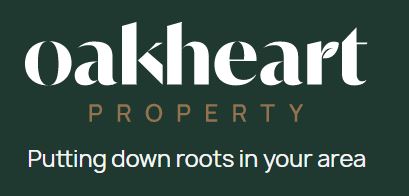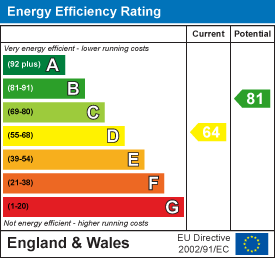
2b Cotman Road
Colchester
Essex
CO3 4QJ
Owls Retreat, Colchester
Guide Price £500,000 Sold (STC)
4 Bedroom House - Detached
- A spacious and fully renovated four-bedroom, two-bathroom detached family home in the sought-after Longridge area of Colchester
- Stylish lounge with a bespoke media wall and doors leading to the rear garden, plus a large dining area with bi-fold doors for seamless indoor-outdoor living
- Recently refitted kitchen featuring sleek units, extensive worktops, and high-end integrated appliances, including a double oven, hob with extractor, and dishwasher
- Practical utility room with a large sink, space for a washing machine and tumble dryer, and a door leading to the side garden for added convenience
- Converted office space at the rear of the double garage, providing the perfect work-from-home setup or study area
- Spacious principal bedroom with built-in wardrobes and a modern en-suite, complete with a double walk-in shower, storage vanity, WC, and heated towel rail
- Two additional double bedrooms with ample space, plus a fourth bedroom currently used as a dressing area that can be easily repurposed
- Stylish family bathroom featuring a standalone roll-top bath, extensive storage, WC, and a heated towel rail for a spa-like experience
- Large landscaped rear garden with an L-shaped patio area, a brick-built pizza oven/BBQ, a spacious lawn, and convenient side access
- A generous driveway providing off-road parking for multiple vehicles, plus a double garage with two sets of doors for extra storage or secure parking
Guide Price: £500,000 - £525,000.
Nestled in the desirable Longridge area of Colchester, this spacious and fully renovated four-bedroom, two-bathroom detached family home offers a harmonious blend of modern elegance and practical family living. Thoughtfully designed to a high specification throughout, the property benefits from high-performing local schools, excellent transport links, and a range of nearby amenities, making it the perfect home for growing families and professionals alike.
Upon entering, you are greeted by a bright and airy entrance hall, providing a warm welcome with a large under-stairs storage cupboard, ideal for coats, shoes, and household essentials.
Double doors lead into a beautifully designed lounge, where contemporary styling meets comfort. The space is enhanced by a bespoke media wall, creating a sleek focal point, while the large doors opening to the rear garden allow natural light to flood in, seamlessly blending indoor and outdoor living.
The spacious dining area is equally impressive, offering ample room for entertaining family and guests. A second media wall complements the space, and the stunning bi-fold doors open directly onto the landscaped rear garden, making alfresco dining and summer gatherings effortless.
At the heart of the home is the recently refitted kitchen, boasting an abundance of sleek, contemporary units, providing extensive storage and generous worktop space. High-end integrated appliances include a hob with extractor, double oven, and dishwasher, ensuring style and functionality go hand in hand. Whether preparing daily meals or hosting dinner parties, this kitchen caters to every need.
Off the kitchen, the large utility room serves as a practical extension of the home, featuring a spacious sink with a high-quality tap, as well as ample space for a washing machine and tumble dryer. A door leads conveniently to the side garden, offering easy outdoor access.
Adding to the versatility of the home is a recently converted office space, located at the rear of the double garage. This thoughtfully designed area provides a quiet and spacious work-from-home environment, ideal for professionals or as a study space for children. A connecting door leads into the unconverted section of the double garage, offering additional storage or future conversion potential.
A modern and stylish ground-floor WC completes this level, featuring contemporary fittings for added convenience.
Ascending the stairs, you arrive at a well-lit landing that leads to the home’s four beautifully presented bedrooms.
The principal bedroom is a true sanctuary, designed with comfort and luxury in mind. Featuring sleek built-in wardrobes that maximize storage while maintaining a streamlined aesthetic, the room also benefits from an elegantly finished en-suite. The en-suite includes a large double walk-in shower, a wash basin with integrated storage, a WC, and a heated towel rail, all designed with a modern and sophisticated finish.
Two additional spacious double bedrooms provide ample room for beds, wardrobes, and additional furnishings, ensuring plenty of space for family members or guests.
The fourth bedroom, currently used as a dressing area, offers great flexibility—it can easily be repurposed as a child’s bedroom, nursery, or home office, depending on the needs of the new homeowners.
The family bathroom has been carefully designed to create a relaxing retreat. Featuring extensive storage units beneath the wash basin, this space offers both functionality and elegance. A standalone roll-top bath takes center stage, perfect for unwinding after a long day. A modern WC and heated towel rail complete this stylish and practical space.
The large enclosed rear garden has been expertly landscaped to create a serene outdoor haven. The extended L-shaped patio area is a standout feature, offering ample space for outdoor seating, dining, and entertaining. A brick-built pizza oven/BBQ adds a unique and practical touch, making this the perfect setting for hosting summer get-togethers.
Beyond the patio, a generously sized lawned area provides plenty of space for children to play, pets to roam, or even further garden landscaping if desired. Side access enhances practicality, allowing for easy movement between the front and rear of the property.
At the front, the large private driveway accommodates multiple vehicles with ease, ensuring parking is never an issue. Also an electric car charging point included. The double garage, complete with two sets of doors, offers additional secure parking or storage space.
Energy Efficiency and Environmental Impact

Although these particulars are thought to be materially correct their accuracy cannot be guaranteed and they do not form part of any contract.
Property data and search facilities supplied by www.vebra.com




























