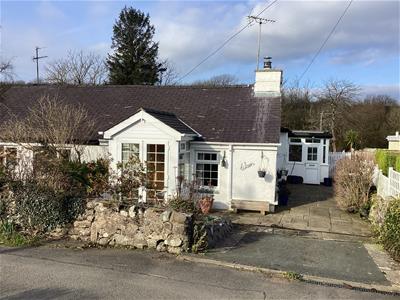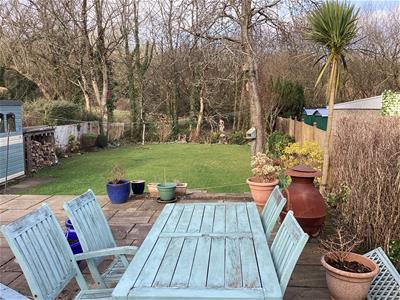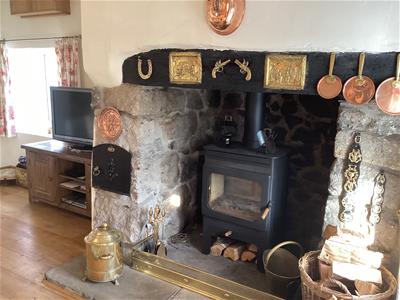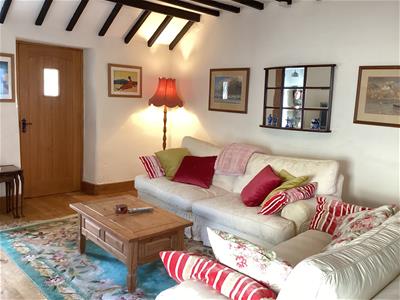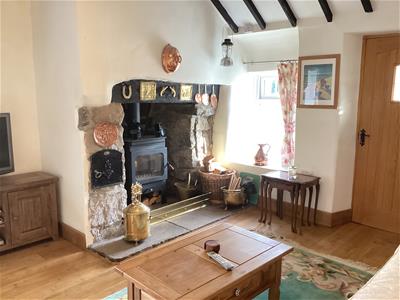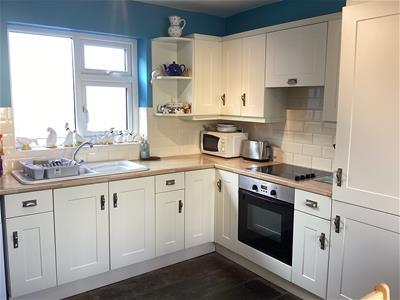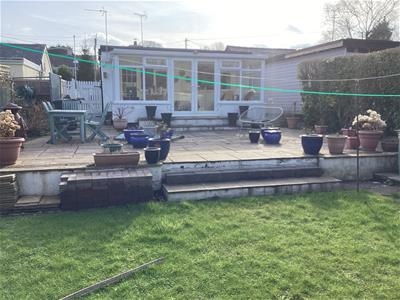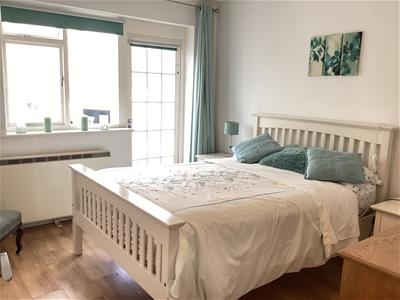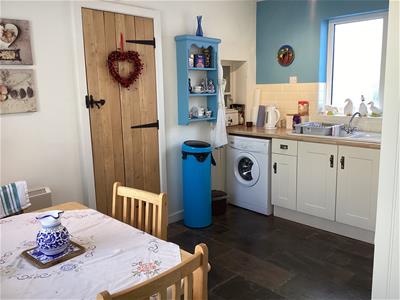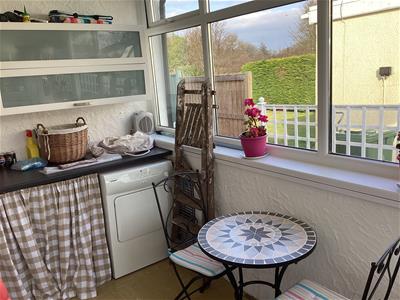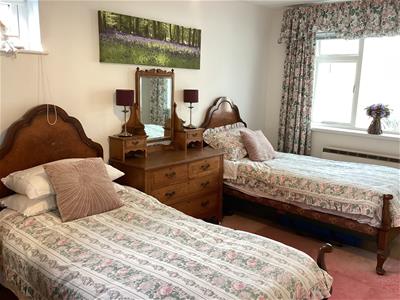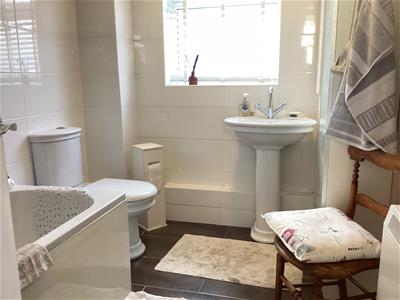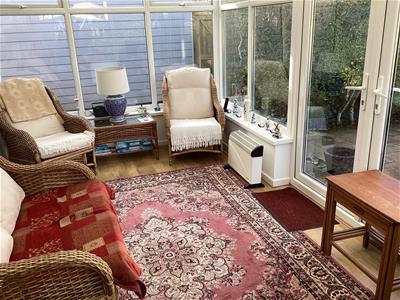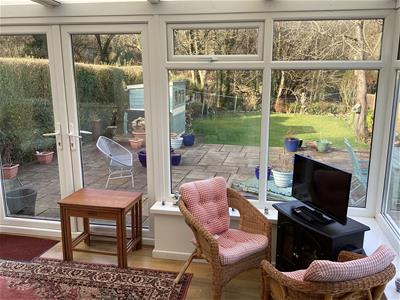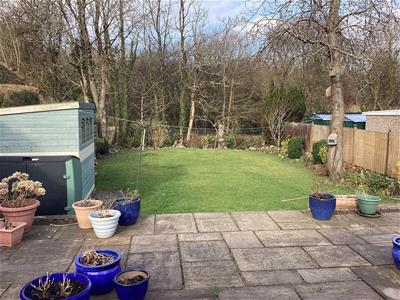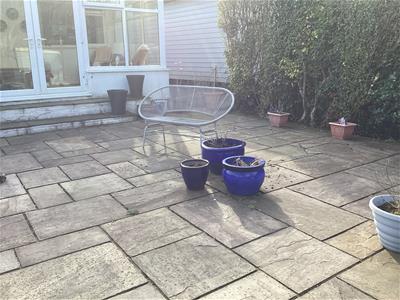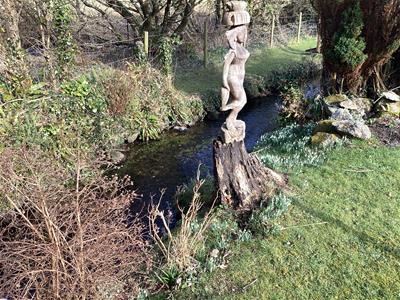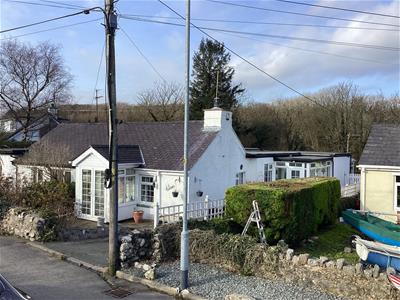.png)
Egerton Estates (David Wynford Rowlands T/A)
Tel: 01248 852177
Fax: 01248 853677
The Property Centre
Padworth House
Benllech
Gwynedd
LL74 8TF
Bwlch
Offers Invited £285,000
2 Bedroom Bungalow - Semi Detached
OFFERS INVITED A charming semi detached cottage with many character features, situated in a quiet and peaceful rural hamlet, yet only about a mile to the seaside at Benllech, which provides an excellent choice of local amenities. With the rear garden bounded by a small stream, Waen is a fine example of a country cottage but has been noticeably extended to give good sized and practical accommodation. The main living room has a feature stone inglenook with wood burning stove as well as exposed ceiling beams. Both the kitchen and bathroom fittings are modern in style, while there are two double bedrooms provided. To the rear is a spacious conservatory which adjoins a large paved patio and overlooks a good sized lawned garden which extends down to the stream. Double glazing, electric heating and off road parking provided.
For sale with no onward chain.
Entrance porch
1.56 x 1.26 (5'1" x 4'1")With double glazed surround and double opening front doors, stone flagged floor. Hardwood inner door to -
Living Room
4.78 x 4.69 (15'8" x 15'4")A charming living area, very much in the country cottage style, with a feature exposed stone inglenook fireplace with stone tiled floor. and having a cast iron wood burning stove. Attractive post vaulted ceiling with exposed ceiling beams, feature machined oak floor covering, double glazed windows to three sides, electric room heater, tv & telephone connections. Pine door to -
Kitchen / Breakfast Room
3.63 x 2.98 (11'10" x 9'9")Having a modern range of base and wall units in a 'buttermilk' finish with light timber worktop surfaces and matching tiled surround. Integrated ceramic hob with concealed extractor over and oven under, integrated fridge/freezer. recess for washing machine. 1.5 bowl ceramic sink unit, stone flagged floor, storage heater, space for a small breakfast table.
Utility / Porch
3.88 x 1.73 (12'8" x 5'8")With double glazed surround to two sides and double glazed stable outside door. Worktop surface, wall cupboard, power and light.
Inner Hall
With timber flooring
Bedroom One
3.48 x 3.04 (11'5" x 9'11")With access door to the conservatory and window looking out towards the rear garden. Timber flooring, storage heater.
Bedroom Two
4.68 x 2.64 (15'4" x 8'7")Again with views over the rear garden, timber flooring, storage heater.
Bathroom
2.60 x 2.01 (8'6" x 6'7")Having fully tiled walls and floor and with a modern white suite comprising of a 'P' shaped panelled bath with electric shower over and curved shower screen. Wash hand basin, WC, storage heater.
Conservatory
5.00 x 2.55 (16'4" x 8'4")Having double glazed surround to three sides and with double opening doors onto the rear garden patio. Internal access via bedroom one. This room enjoys a delightful and private outlook over the rear garden and nearby woodland, timber flooring.
Outside
Access off the village road leads to a tarmacadam and paved parking area for two cars (lengthwise). Small paved fore garden area. Side access leads to a spacious and charming rear garden extending down to the banks of a small stream. Adjacent to the conservatory is a good sized paved patio running the full width of the cottage which opens onto a lawned garden being level and with shrubs to the boundary. Timber garden shed.
Council Tax Band
Band C
Energy Performance Certification
Band E
Services
Mains Water, drainage and electricity.
Electric heating.
Wood burning Stove in Living Room.
Tenure
Understood to be freehold, which will be confirmed by the vendor's conveyancer.
Energy Efficiency and Environmental Impact
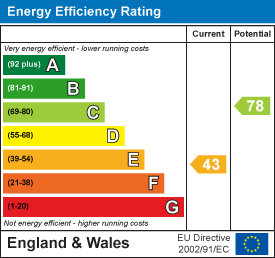
Although these particulars are thought to be materially correct their accuracy cannot be guaranteed and they do not form part of any contract.
Property data and search facilities supplied by www.vebra.com
