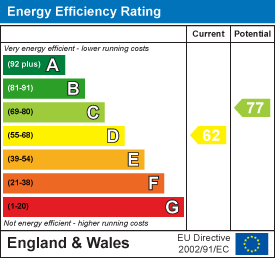
86B High Street
Ilford
Essex
IG6 2DR
Woodville Gardens, Barkingside
Price guide £675,000 Sold (STC)
5 Bedroom House - Semi-Detached
- PRICE GUIDE £700,000 - £725,000
- CHAIN FREE
- FURTHER DEVELOPMENT POTENTIAL
- WELL PRESENTED THROUGHOUT
- 4/5 BEDROOM HOUSE
- POPULAR "VILLE" ESTATE
*** CHAIN FREE *** Price Guide: £675,000 to £700,000. Arbon & Miller are privileged to offer this WELL PRESENTED EXTENDED 4/5 bedroom semi-detached house situation on the ever popular VILLE ESTATE. The property still has potential for further EXTENSION (subject to planning permission). This property is accessible to Barkingside High Street with a wide range of shops, restaurants and amenities, as well as both Barkingside and Gants Hill central line stations which offer direct access to Stratford within 20 minutes and Liverpool Street within 30 minutes. The property offers to the first floor 4 good size bedrooms and shower room/wc. The ground floor consists of 2 reception rooms, extended kitchen/diner, shower room/wc, utility room and a further bedroom/office. There is a good size rear garden and ample off street parking to the front.
ENTRANCE HALL
Entrance door, radiator, wood flooring, burglar alarm control pad, central heating thermostat.
BEDROOM FIVE/OFFICE
3.10m x 2.18m (10'2 x 7'2)Three light double glazed bay window with shutters, radiator, wooden flooring.
FRONT RECEPTION
4.24m x 3.28m (13'11 x 10'9)Four light double glazed window with shutters, radiator, coved cornice, tiled floor, electric underfloor heating.
SHOWER ROOM/WC
1.96m x 1.65m max (6'5 x 5'5 max)Shower cubicle with inset shower, pedestal wash hand basin with mixer tap, low level wc, tiled walls, tiled floor, spotlights, towel rail, extractor fan, two obscure double glazed windows.
REAR RECEPTION
4.34m x 3.43m (14'3 x 11'3)Double glazed bi folding doors to rear, double radiator, understairs storage cupboard housing meters, wood flooring, coved cornice.
EXTENDED KITCHEN/DINER
4.88m x 4.04m (16' x 13'3)Range of wall and base units, granite working surfaces, cupboards and drawers, single drainer sink unit with mixer tap, built-in dishwasher, gas and electric cooker points, part tiled walls, double radiator, spotlights, extractor fan, two light double glazed window to front and rear.
UTILITY ROOM
1.88m x 1.50m (6'2 x 4'11)Double glazed door, plumbing for washing machine, tiled floor, wall mounted boiler.
LANDING
4.45m x 1.78m (14'7 x 5'10)Radiator, access to boarded loft via pull down ladder.
BEDROOM ONE
4.24m into bay x 3.48m (13'11 into bay x 11'5)Four light double glazed bay window with shutters, double radiator.
BEDROOM TWO
3.48m x 3.23m (11'5 x 10'7)Three light double glazed window, radiator, wooden flooring.
BEDROOM THREE
3.23m x 2.72m (10'7 x 8'11)Three light double glazed window, radiator, wooden flooring.
BEDROOM FOUR
3.30m x 2.01m (10'10 x 6'7)Two light double glazed window with shutters, radiator, wooden flooring.
SHOWER ROOM
2.13m x 1.73m (7' x 5'8)Walk-in shower cubicle with inset shower, vanity unit with wash hand basin and mixer tap, low level wc, tiled walls, tiled floor, underfloor heating, spotlights to ceiling, extractor fan, towel rail, obscure double glazed window.
REAR GARDEN
Mainly laid to lawn with flower and shrub borders, decked patio area, two storage sheds with power and lighting, pond, outside tap, security light.
FRONT GARDEN
Outside tap. Security light. Providing OFF STREET PARKING.
AGENTS NOTE
Arbon & Miller inspected this property and will be only too pleased to provide any additional information as may be required. The information contained within these particulars should not be relied upon as statements or a representation of fact and photographs are for guidance purposes only. Services and appliances have not been tested and their condition will need to be verified. All guarantees need to be verified by the respective solicitors.
COUNCIL TAX
London Borough of Redbridge - Band E
Energy Efficiency and Environmental Impact

Although these particulars are thought to be materially correct their accuracy cannot be guaranteed and they do not form part of any contract.
Property data and search facilities supplied by www.vebra.com





























