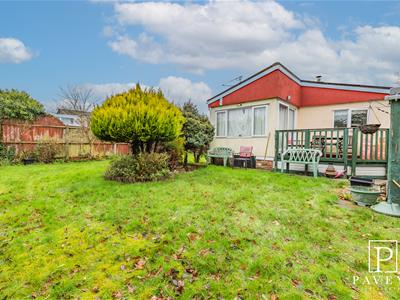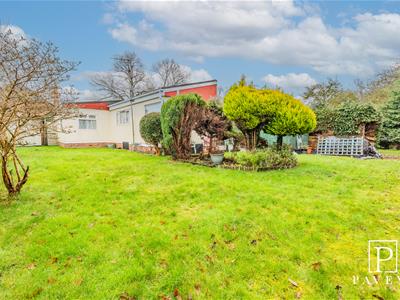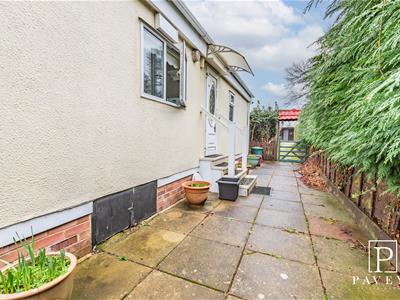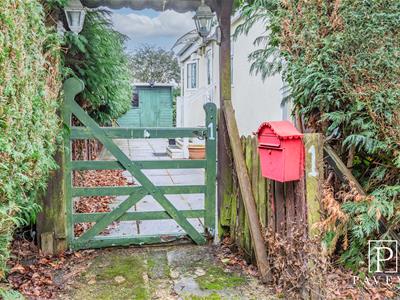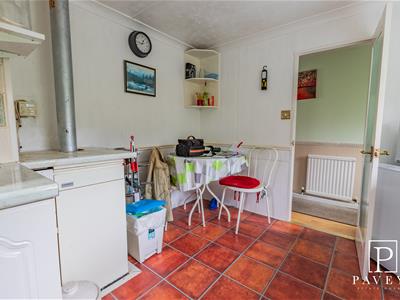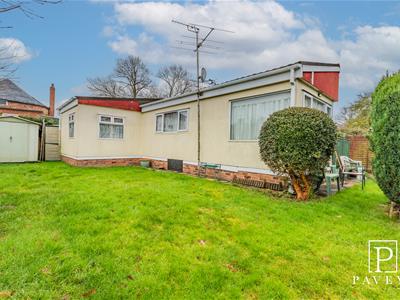
Paveys Estate Agents
Tel: 07896 867341
110 Connaught Avenue
Frinton On Sea
Essex
CO13 9PT
Mill Lane, Thorpe-Le-Soken, Clacton-On-Sea
Price £115,000 Sold (STC)
3 Bedroom Chalet - Detached
- MOBILE HOME
- THREE BEDROOMS
- 12 MONTH RESIDENTIAL SITE
- THORPE-LE-SOKEN VILLAGE LOCATION
- PRIVATE GATED PLOT WITH ALLOCATED PARKING
- OVER 55'S ONLY
- LEASEHOLD WITH UNEXPIRED LEASE
- GARDEN ROOM & TERRACE
- OIL TANK HEATING
- COUNCIL TAX A / EPC TBC
OVER 55'S ONLY
Tucked away at the end of a private lane in the heart of the village of Thorpe-le-Soken is this THREE BEDROOM DETACHED MOBILE HOME set on a PRIVATE GATED PLOT with ALLOCATED PARKING. The property offers a lounge, kitchen, garden room, terrace and shower room. The Old Mill Mobile Home Site is a 12 month residential site that consists of four Leasehold mobile homes with oil tank heating and unexpired leases. The site is positioned within walking distance for Thorpe-le-Soken High Street which offers a vast array of shops, restaurants and popular public houses. Thorpe-le-Soken is located 4.4 miles from the pretty beach at Frinton-on-Sea. Call Paveys to arrange your appointment to view.
ENTRANCE HALL
LOUNGE
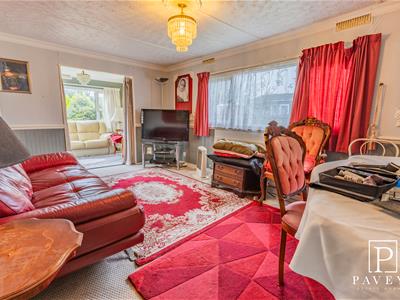 4.75m x 2.87m (15'7 x 9'5)
4.75m x 2.87m (15'7 x 9'5)
GARDEN ROOM
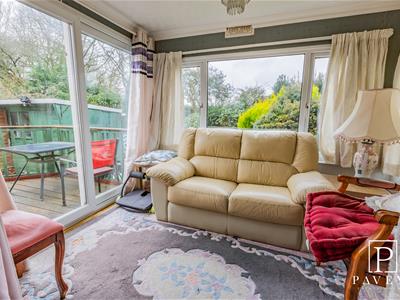 2.87m x 2.34m (9'5 x 7'8)
2.87m x 2.34m (9'5 x 7'8)
KITCHEN
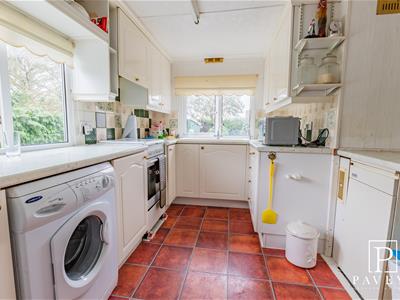 3.53m x 2.90m (11'7 x 9'6)
3.53m x 2.90m (11'7 x 9'6)
MASTER BEDROOM
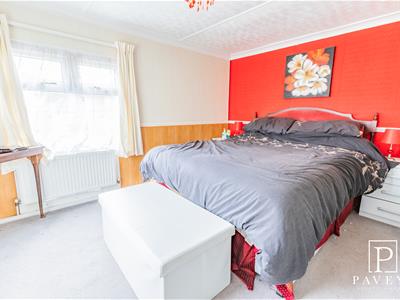 3.58m x 2.64m (11'9 x 8'8)
3.58m x 2.64m (11'9 x 8'8)
BEDROOM TWO
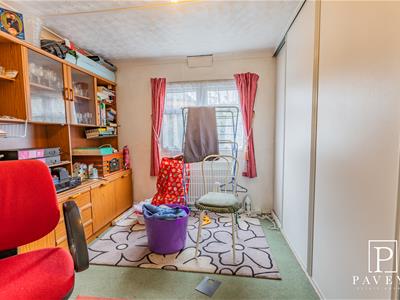 2.87m x 2.74m (9'5 x 9')
2.87m x 2.74m (9'5 x 9')
BEDROOM THREE
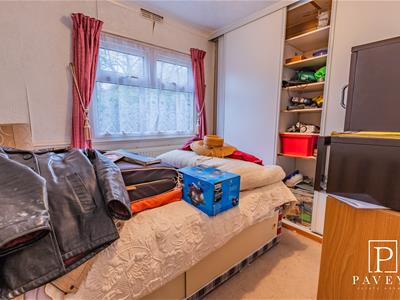 2.74m x 2.39m (9' x 7'10)
2.74m x 2.39m (9' x 7'10)
SHOWER ROOM
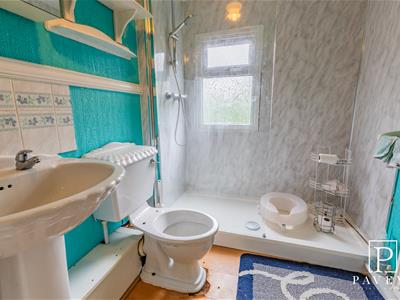
OUTSIDE
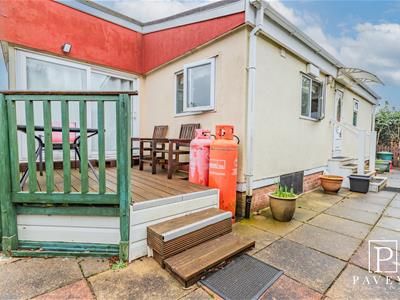
OLD MILL MOBILE HOME SITE RULES
The Old Mill Mobile Home Site is a 12 month residential site.
The Ground Rent is £115 per calendar month.
The property has the benefit of oil tank heating.
No sub-letting is allowed on site.
No person under the age of 55 years or over the age of 55 years with resident dependant children may reside at the site.
No more than on dog is allowed on site (any of the breeds subject to the 1991 Dangerous Dogs Act are not permitted).
No more than two vehicles to be parked on site.
All boundary hedges and fencing to be maintained by the Occupier (Licensee).
IMPORTANT INFORMATION
Council Tax Band:
Tenure: Leasehold
Energy Performance Certificate (EPC) rating:
The property is connected to electric, gas, mains water and sewerage.
LEASE DISCLAIMER
It is up to any interested party to satisfy themselves of all the relevant Lease details with their legal representative before incurring any expenditure.
DISCLAIMER
These particulars are intended to give a fair description of the property and are in no way guaranteed, nor do they form part of any contract. All room measurements are approximate and a laser measurer has been used. Paveys Estate Agents have not tested any apparatus, equipment, fixtures & fittings or all services, so we can not verify if they are in working order or fit for purpose. Any potential buyer is advised to obtain verification via their solicitor or surveyor. Please Note: the floor plans are not to scale and are for illustration purposes only.
MONEY LAUNDERING REGULATIONS 2017
Paveys Estate Agents will require all potential purchasers to provide photographic identification, alongside proof of residence when entering into negotiations regarding one of our properties. This is in order for Paveys Estate Agents to comply with current Legislation.
REFERRAL FEES
Paveys reserve the right to recommend some additional services. Paveys do receive referral fees of between £75-£150 per transaction when using a recommended solicitor. £50 or 10% referral fee on a recommended Surveying Company. £200 referral fee on Paveys nominated independent mortgage broker service. Clients have the right to use whomever they choose and are not bound to use Paveys suggested recommendations.
Although these particulars are thought to be materially correct their accuracy cannot be guaranteed and they do not form part of any contract.
Property data and search facilities supplied by www.vebra.com
