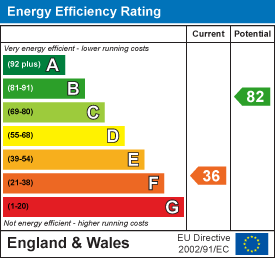.png)
12 Cleveland Street
Chorley
Lancashire
PR7 1BH
Grundys Lane, Chorley
Offers Over £589,995 Sold (STC)
4 Bedroom House - Semi-Detached
- Four Bedrooms
- Traditional Features
- Countryside Setting
- Family Home
- Well Connected
- Must Be Viewed
- EPC Rating F
- Approx 2966 SQ.FT
Ben Rose Estate Agents are pleased to present to market this stunning, four-bedroom original farmhouse, set across four floors and nestled within the picturesque Lancashire countryside. Brimming with traditional charm and character, this beautifully maintained home boasts period features throughout, including exposed wooden beams, vaulted ceilings, and multiple log burners, offering a perfect blend of rustic elegance and modern convenience. Although classed as a semi-detached, the property is only joined on to the next door neighbour by the kitchen extension. Located in a highly desirable rural setting, the property provides a peaceful retreat while still being within easy reach of local amenities. Chorley town centre is just a short drive away, offering a range of shops, supermarkets, and leisure facilities. For commuters, excellent transport links include nearby train stations and easy access to the M61 and M6 motorways, connecting you to Preston, Bolton, Manchester, and beyond.
Stepping into the home, you are welcomed by a charming vestibule that leads into the heart of the property—an open-plan kitchen and dining area that perfectly embodies the farmhouse aesthetic. This stunning space, forming part of the extension, features integrated appliances, including a microwave and dishwasher, while the dining area is complemented by a characterful fireplace with a cosy log burner. Just off the kitchen is a convenient utility room with WC. The main reception hall impresses with a beautiful wooden staircase, setting the tone for the rest of the home. A spacious lounge, warmed by another log burner, provides a comfortable setting for relaxation and offers direct access to the conservatory, where stunning views of the garden can be enjoyed year-round. A separate, sizeable sitting room adds further versatility to the ground floor, ideal as a family room, study, or additional lounge space.
The lower level consists of a cellar with multiple store rooms, offering fantastic storage and the potential for future conversion, whether as a home gym, wine cellar, or additional living space.
Ascending to the first floor, three of the four double bedrooms can be found, each offering generous proportions and an abundance of natural light. Bedrooms two and three benefit from their own en-suite shower rooms, providing convenience and privacy for family members or guests. A separate modern shower room serves the remaining bedroom on this floor.
The second floor is dedicated to the luxurious master suite, where a study area greets you upon entry, offering a versatile space that could be used as a dressing room or home office. A four-piece en-suite bathroom, complete with a freestanding bath, adds a touch of indulgence. The spacious master bedroom itself is a true retreat, boasting a vaulted ceiling with feature windows, fitted wardrobes, and yet another charming log burner, creating a warm and inviting atmosphere.
Externally, the property enjoys ample parking at the front, with space for up to four vehicles. A yard area precedes the entrance, enhancing the farmhouse feel of the home. To the rear, a stunning garden unfolds, gently sloping down to a tranquil brook, offering a peaceful and private outdoor sanctuary. Multiple seating areas provide perfect spots to relax and enjoy the picturesque surroundings, while a generously sized lawn ensures plenty of space for children to play or for outdoor entertaining.
This exquisite farmhouse offers a rare opportunity to own a home full of history and charm, set within an idyllic countryside location while remaining well-connected to modern conveniences. Viewing is highly recommended to fully appreciate all that this exceptional property has to offer.
Energy Efficiency and Environmental Impact

Although these particulars are thought to be materially correct their accuracy cannot be guaranteed and they do not form part of any contract.
Property data and search facilities supplied by www.vebra.com








































