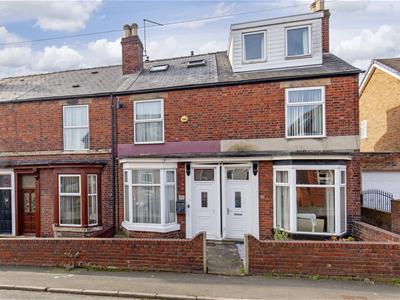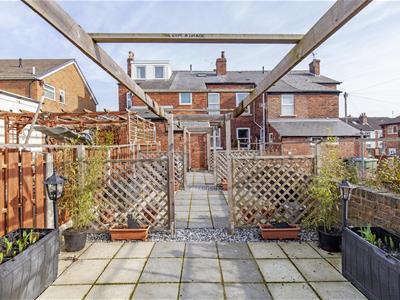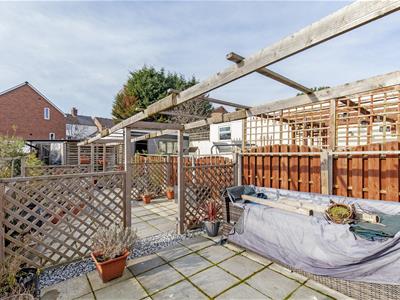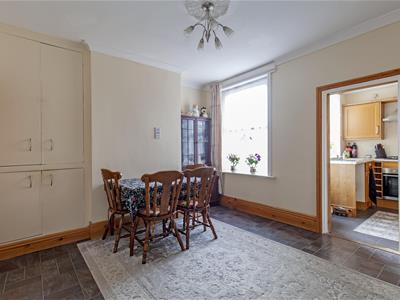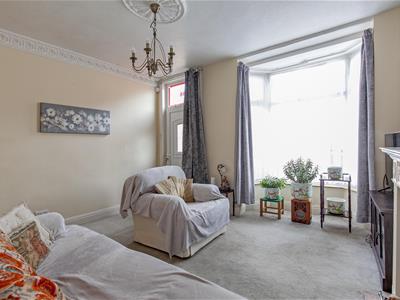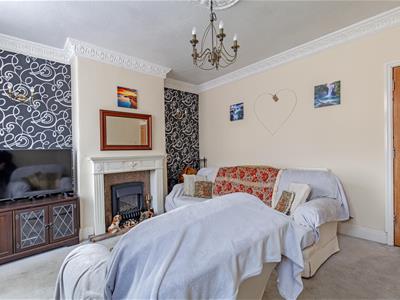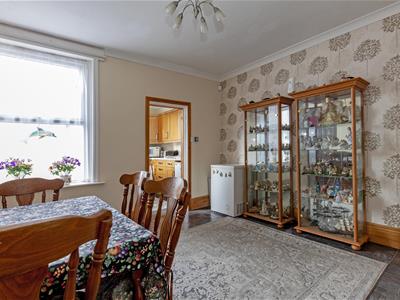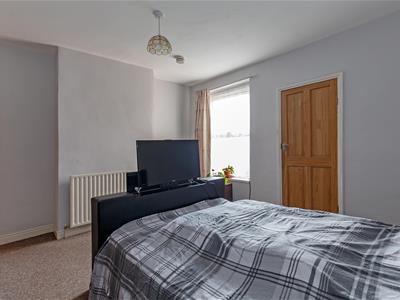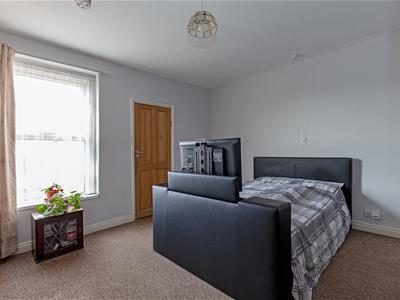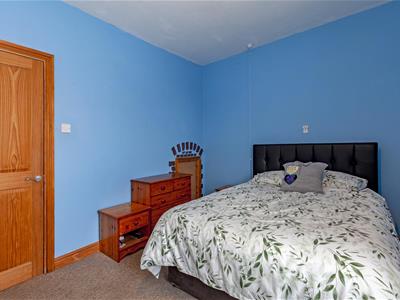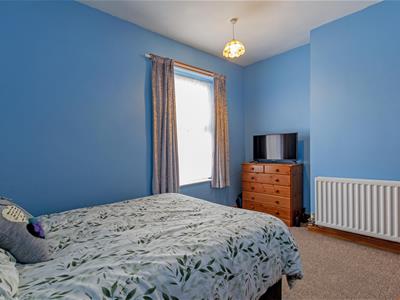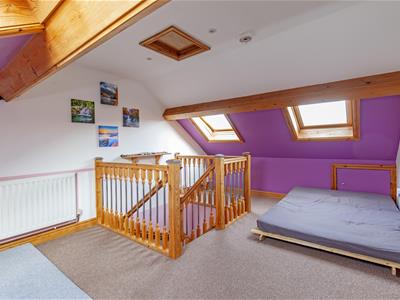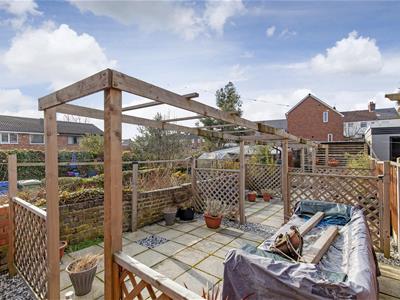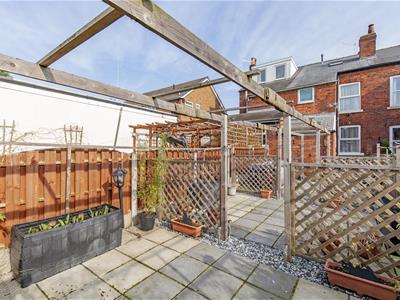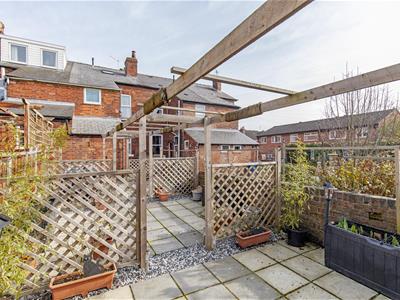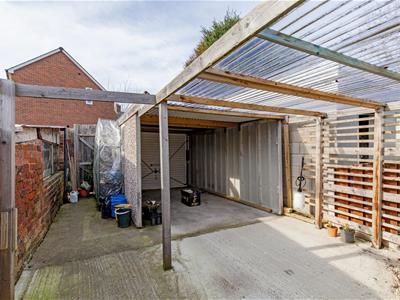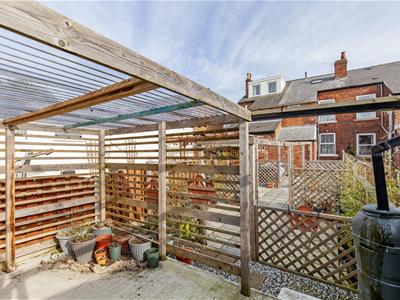Wards Estate Agents
17 Glumangate
Chesterfield
S40 1TX
Wellington Street, New Whittington, Chesterfield
Guide price £140,000 Sold (STC)
3 Bedroom House - Mid Terrace
- Guide Price £140,000 - £150,000
- Early viewing is recommended!
- Well presented and generously proportioned THREE BEDROOM MID TERRACED FAMILY HOUSE
- Situated in this extremely sought after residential semi rural position. Perfect for all local amenities, shops schools, bus routes and with easy access to Chesterfield, Dronfield or Sheffield.
- Several stone paved patio areas with gravel stone borders and trellis decorative partitioning with pergolas above
- Superb fully landscaped rear gardens with low brick walling and substantially fenced boundaries.
- Offering over 1100 sq ft of versatile family living accommodation which benefits from gas central heating with a new Combi Boiler (2024) uPVC double glazing
- Fabulous setting for family and social outside entertainment! Rear DETACHED GARAGE with carport providing car standing space with front garage access door from the rear.
- Energy Rated D
Guide Price £140,000 - £150,000
Well presented and generously proportioned THREE BEDROOM MID TERRACED FAMILY HOUSE which is situated in this extremely sought after residential semi rural position. Perfect for all local amenities, shops schools, bus routes and with easy access to Chesterfield, Dronfield or Sheffield.
Perfect for first time buyers, families or investors alike!
Offering over 1100 sq ft of versatile family living accommodation which benefits from gas central heating with a new Combi Boiler (2024) uPVC double glazing and includes family reception room, dining room, rear kitchen and external utility. To the first floor main double bedroom with access to the family bathroom with 3 piece suite, second good sized bedroom and second floor third double bedroom with 4 Velux windows.
Front low wall and front forecourt.
Superb fully landscaped rear gardens with low brick walling and substantially fenced boundaries. Several stone paved patio areas with gravel stone borders and trellis decorative partitioning with pergolas above. Fabulous setting for family and social outside entertainment! Rear DETACHED GARAGE with carport providing car standing space with front garage access door from the rear.
Additional Information
Gas Central Heating-Ideal Combi boiler new in 2024 and is serviced
uPVC Double Glazed windows
Gross Internal Floor Area- 108.8 Sq.m/1171.0 Sq.Ft.
Council Tax Band - A
Secondary School Catchment Area -Whittington Green School
Entrance
Entrance is gained through the front uPVC double glazed door into the:-
Reception Room
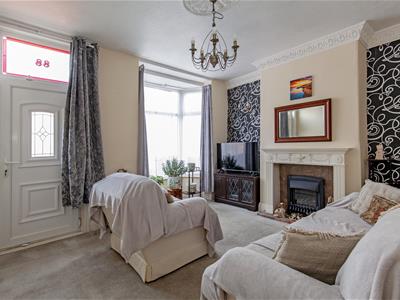 3.99m x 3.61m (13'1" x 11'10")A generous family living room with a feature Adam style fire surround with marble back and hearth inset to which is a living flame gas-fire. Ornate coving and front bay window.
3.99m x 3.61m (13'1" x 11'10")A generous family living room with a feature Adam style fire surround with marble back and hearth inset to which is a living flame gas-fire. Ornate coving and front bay window.
Inner Hallway
Staircase gives access to the first floor accommodation and door leading to the dining room
Dining Room
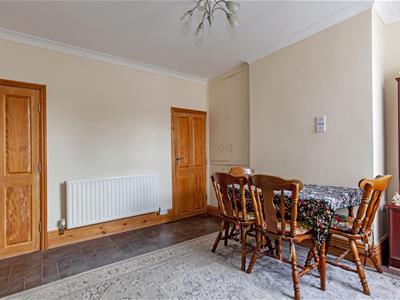 3.99m x 3.61m (13'1" x 11'10")Fitted with a built in storage cupboard. Coving to the ceiling, tile effect laminate flooring and rear uPVC window overlooks the gardens.
3.99m x 3.61m (13'1" x 11'10")Fitted with a built in storage cupboard. Coving to the ceiling, tile effect laminate flooring and rear uPVC window overlooks the gardens.
Cellar
4.62m x 1.85m (15'2" x 6'1")Provides good storage space.
Kitchen
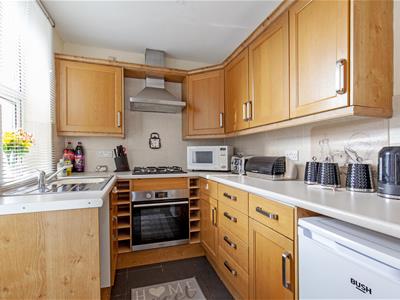 2.62m x 2.03m (8'7" x 6'8")Fitted with a range of Oak effect units above and below complimentary work surfaces with inset stainless steel sink with mixer tap. Space for dishwasher, tiling to splash back. Four ring gas hob with chimney style extractor hood over a Newworld integrated electric oven. Ceramic tiled flooring. Side uPVC window and door giving access to the rear garden.
2.62m x 2.03m (8'7" x 6'8")Fitted with a range of Oak effect units above and below complimentary work surfaces with inset stainless steel sink with mixer tap. Space for dishwasher, tiling to splash back. Four ring gas hob with chimney style extractor hood over a Newworld integrated electric oven. Ceramic tiled flooring. Side uPVC window and door giving access to the rear garden.
External Utility Room
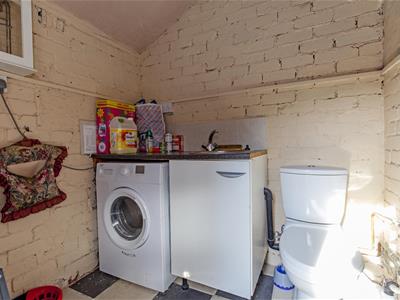 2.03mx 1.91m (6'8"x 6'3")Having facilities for an automatic washing machine, low level WC. Ideal Combi boiler new in 2024. Storage unit with work surface having inset stainless steel sink.
2.03mx 1.91m (6'8"x 6'3")Having facilities for an automatic washing machine, low level WC. Ideal Combi boiler new in 2024. Storage unit with work surface having inset stainless steel sink.
First Floor Landing
1.80m x 1.55m (5'11" x 5'1")Staircase leads to the second floor.
Rear Double Bedroom One
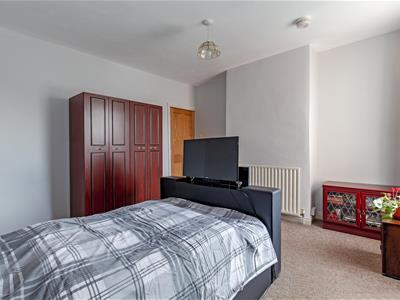 3.99m x 3.61m (13'1" x 11'10")Main double bedroom with rear aspect window overlooking the gardens. Door provides access to the Bathroom
3.99m x 3.61m (13'1" x 11'10")Main double bedroom with rear aspect window overlooking the gardens. Door provides access to the Bathroom
Family Bathroom
 2.64m x 2.03m (8'8" x 6'8")Fitted with a White 3 piece suite which includes panelled bath with renewed electric shower and having a shower screen, ow level WC and Oak effect vanity unit inset with oval shaped wash hand basin with mixer tap. Vinyl flooring and extractor fan.
2.64m x 2.03m (8'8" x 6'8")Fitted with a White 3 piece suite which includes panelled bath with renewed electric shower and having a shower screen, ow level WC and Oak effect vanity unit inset with oval shaped wash hand basin with mixer tap. Vinyl flooring and extractor fan.
Front Double Bedroom Two
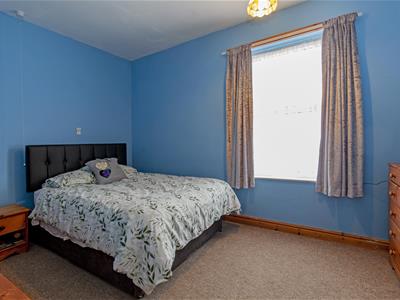 3.99m x 2.67m (13'1" x 8'9")A second good sized bedroom with front aspect uPVC window.
3.99m x 2.67m (13'1" x 8'9")A second good sized bedroom with front aspect uPVC window.
Second Floor Double Bedroom Three
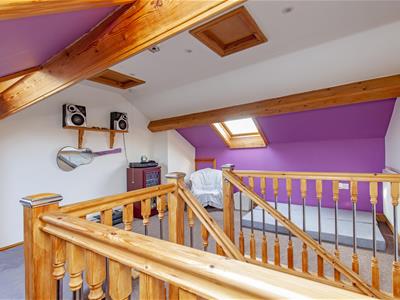 4.80m x 3.78m (15'9" x 12'5")Fabulous second floor bedroom with useful storage space to the eaves. Four wooden double glazed Velux windows.
4.80m x 3.78m (15'9" x 12'5")Fabulous second floor bedroom with useful storage space to the eaves. Four wooden double glazed Velux windows.
Outside
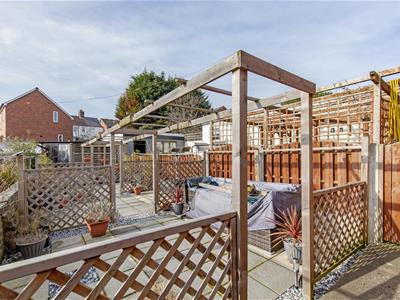 Front low wall and front forecourt.
Front low wall and front forecourt.
Superb fully landscaped rear gardens with low brick walling and substantially fenced boundaries. Several stone paved patio areas with gravel stone borders and trellis decorative partitioning with pergolas above. Fabulous setting for family and social outside entertainment! Rear DETACHED GARAGE with carport providing car standing space with front garage access door from the rear.
Energy Efficiency and Environmental Impact

Although these particulars are thought to be materially correct their accuracy cannot be guaranteed and they do not form part of any contract.
Property data and search facilities supplied by www.vebra.com
