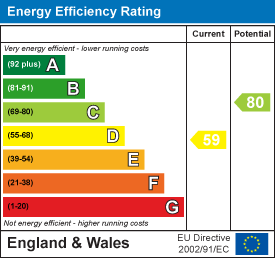
65 Duke Street
Darlington
County Durham
Dl3 7SD
Oakdene Avenue, Darlington, DL3 7HS
Offers in the region of £400,000
5 Bedroom House - Townhouse
- Prime West End location
- Walking distance to well-regarded schooling
- Sumptuous and interior design
- Open plan kitchen diner/family room
- Stunning period features
- Ideal large-scale family home
- Substantial accommodation over three floors
- Viewings highly recommended
** VURV estates ** The Art of Property -
Perfectly located in the heart of the prestigious West End of Darlington, this stunning Five bedroom townhouse on Oakdene Avenue offers an exceptional living experience for families seeking both space and style. Spanning three generous floors, the property boasts well-proportioned accommodation, making it an ideal family home.
As you enter, the light & airy hallway takes you to a cosy principal reception room to the front, and beautiful open-plan kitchen/diner/family room to the rear, that serves as the heart of the home. This luxurious kitchen is perfect for both everyday living and entertaining, complemented by a convenient utility room, well placed WC, and ground floor study/snug. The design seamlessly blends modern convenience with charming period features, including traditional fireplaces and deep coving that add character and warmth.
The contemporary family bathroom is a true highlight, featuring a vintage style roll-top bath that invites relaxation, while a modern shower room on the top floor provides additional convenience for busy mornings. Each room is thoughtfully designed to maximise comfort and functionality, ensuring that every family member has their own space to unwind.
The location is equally impressive, with the town centre, the idyllic South Park, and well-regarded schools all within walking distance. This property not only offers a beautiful home but also a vibrant community lifestyle, making it a perfect choice for those looking to settle in a desirable area.
In summary, this exquisite townhouse combines generous accommodation, luxurious finishes, and a prime location, making it a must see for anyone in search of their dream family home in Darlington.
It features uPVC double glazing with the exception of the front bay windows, front door with side & overhead windows which are wooden single glazed. Gas central heating via a 'Combi' boiler located in the third bedroom to the first floor, and a range cooker located in the kitchen.
Ground floor
Entrance hallway with open spindle balustrade leading to the first floor. Lounge to the front, and open plan kitchen diner/family room to the rear with a generous range of units, granite work surfaces, breakfast island and Belfast sink unit. Useful ground floor utility with integrated dishwasher. Ground floor WC and fantastic study which could double-up as a snug. To the rear of the ground floor there is a useful storeroom, which adds to what is exceptional amount of accommodation to this floor.
First floor
Landing with open spindle balustrade leading to the second floor. Three bedrooms to this floor, two generous doubles and a single which is being used as a office space. The family bathroom is a good size enjoying a four piece suite, including a roll top bath and separate shower cubicle.
Second floor
Two further double bedrooms to the top floor complimented by a modern shower room.
Externally
Forecourt style garden to the front which is laid to lawn giving a fabulous first impression. To the rear is a small courtyard garden with private seating areas perfect for those warmer months.
Please note:
Council tax Band - D
Tenure - Freehold
EPC Rating: D
Total sq ft to be considered guide only.
VURV estates 'The Art of Property'
Professional Estate Agents, covering Darlington, Teesside & North Yorkshire with creative & inviting marketing strategies! Property appraisals available 7 days a week!
Part of the well-known VURV group, embracing property networking events across the country.
Disclaimer:
These particulars have been prepared in good faith by the selling agent in conjunction with the vendor(s) with the intention of providing a fair and accurate guide to the property. They do not constitute or form part of an offer or contract nor may they be regarded as representations, all interested parties must themselves verify their accuracy. No tests or checks have been carried out in respect of heating, plumbing, electric installations, or any type of appliances which may be included.
Principal Elevation
Entrance Hallway

Lounge
 3.86 x 4.57 (12'7" x 14'11")
3.86 x 4.57 (12'7" x 14'11")
Kitchen
4.53 x 3.32 max (14'10" x 10'10" max)
Dining area/Family Room
 5.80 x 2.98 max (19'0" x 9'9" max)
5.80 x 2.98 max (19'0" x 9'9" max)
Utility Room

Ground floor W/C
Study/Snug
 2.62 x 3.20 (8'7" x 10'5")
2.62 x 3.20 (8'7" x 10'5")
Store Room
2.62 x 2.10 (8'7" x 6'10")
First Floor Landing

Principal Bedroom
 3.51 x 5.64 (11'6" x 18'6")
3.51 x 5.64 (11'6" x 18'6")
Second Bedroom
 3.01 x 4.89 (9'10" x 16'0")
3.01 x 4.89 (9'10" x 16'0")
Fifth Bedroom
 1.80 x 3.10 (5'10" x 10'2")
1.80 x 3.10 (5'10" x 10'2")
Family Bathroom
 2.75 x 3.05 (9'0" x 10'0")
2.75 x 3.05 (9'0" x 10'0")
Second Floor Landing

Third Bedroom
 3.33 x 5.84 (10'11" x 19'1")
3.33 x 5.84 (10'11" x 19'1")
Fourth Bedroom
 3.02 x 3.66 (9'10" x 12'0")
3.02 x 3.66 (9'10" x 12'0")
Shower Room
 2.70 x 1.90 (8'10" x 6'2")
2.70 x 1.90 (8'10" x 6'2")
Courtyard Garden

Energy Efficiency and Environmental Impact

Although these particulars are thought to be materially correct their accuracy cannot be guaranteed and they do not form part of any contract.
Property data and search facilities supplied by www.vebra.com





















