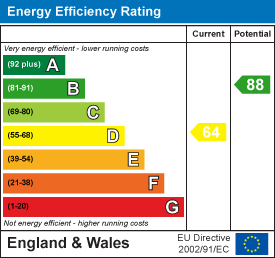
47, Orsett Road
Grays
Essex
RM17 5HJ
Toft Avenue, Grays
Offers Over £375,000 Sold (STC)
3 Bedroom House - Terraced
- Viewing By Appointment Only
- Three Bedroom Family Home
- Car Port And Off Street Parking
- Great First Time Buy
- No Onward Chain
Thomas Marsh is pleased to present this inviting three-bedroom terraced home, perfect for families seeking comfort and convenience.
Key Features:
* Spacious Lounge/Diner: A bright and airy space ideal for family gatherings and entertaining guests.
* Ground Floor Cloakroom: A practical addition for busy households.
* Fitted Kitchen: Equipped with essential amenities for all your cooking needs.
*First-Floor Shower Room/WC: Conveniently located for easy access from all bedrooms.
*Well-Sized Bedrooms: Three generous bedrooms that comfortably accommodate family living.
Rear Garden: A private outdoor space that leads to a carport for hassle-free parking.
Additional Benefits:
Double glazing throughout for energy efficiency.
Gas central heating ensuring warmth and comfort in the winter months.
Located in close proximity to local schools, Grays Town, and a variety of amenities, this property offers a perfect blend of suburban tranquility and urban conveniences.
Don’t miss out on this fantastic opportunity! Call now to arrange your viewing and see this lovely family home for yourself!
Entrance Hall
3.10m x 1.68m (10'2 x 5'6)Double glazed entrance door with double glazed side windows to hallway, old school style radiator, tile effect floor covering.
Kitchen
4.45mx 3.73m (14'7x 12'3)Double glazed window fitted wall and base units with granite work surfaces, butler style sink with mixer taps, part tiled walls, tile effect floor covering, corner display unit, two radiators, Rangemaster oven with gas burner and electric hob, integrated fridge, integrated freezer, integrated dishwasher.
Lounge
4.75m x 5.89m (15'7 x 19'4)Doubler glazed windows to rear aspect, double glazed doors to garden, inglenook fireplace with wood burning stove, wood flooring throughout, wood panelled ceilings, radiators.
Cloakroom
2.24m x 1.09m (7'4 x 3'7)Ceiling down lighters, under stairs cupboard, one part with plumbing for a washing machine (appliance not specified to remain). Part panelled walls, wash hand basin, close coupled WC, heated towel rail.
First Floor Landing
doors to, access to loft, built in storage cupboards.
Bedroom one
3.76m x 2.84m (12'4 x 9'4 )Double glazed window to front aspect, radiator.
Bedroom Two
3.66m x 2.82m (12'0 x 9'3)Double glazed window to rear aspect, built-in wardrobes radiator.
Bedroom Three
2.51m x 1.93m (8'3 x 6'4)Double glazed window to rear aspect, radiator.
Bathroom
Obscure double glazed window to front, shower enclosure, low flush wc, wash hand basin with drawers under, bidea, part panelled walls, ceiling down lighters, vinyl floor covering, mirror fronted cabinet.
Rear Garden
Enclosed rear garden, raised shrub boarders , decked area, access to car port.
Carport
5.26m x 4.57m (17'3 x 15'0)Electric up and over door, gate leading to rear garden.
Front Garden
Block paved front garden, has potential for a off street parking.
Energy Efficiency and Environmental Impact

Although these particulars are thought to be materially correct their accuracy cannot be guaranteed and they do not form part of any contract.
Property data and search facilities supplied by www.vebra.com













