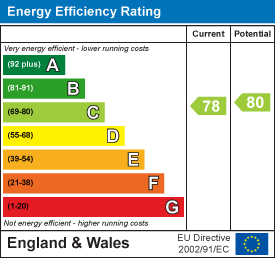
18/20 Stamford Street
Stalybridge
Cheshire
SK15 1JZ
Staley Hall Road, Stalybridge
Price £230,000 Sold (STC)
3 Bedroom House - Townhouse
- Extended Mid Town House
- Popular Location
- 3 Well Proportioned Bedrooms
- Modern Kitchen and Bathroom
- uPVC Double Glazing/Gas Fired Central Heating
- Driveway for Several Cars
- Good Sized Low Maintenance Rear Garden
- Good Access to Local Amenities
- Excellent Commuter Links
- Well Placed for Local Junior and High Schools
This extended, three bedroom mid town house is situated in a popular and convenient location and offers larger than average accommodation and is, in our opinion, ideally suited to a growing family. the property boasts a modern dining kitchen and a contemporary white bathroom suite and also benefits from uPVC double glazing and a gas fired central heating system. Some refurbishment works are required allowing prospective purchasers to impart their own taste and specification upon the property. It is recommended that the property is viewed internally to fully appreciate the accommodation and potential on offer. ** NO VENDOR CHAIN **
Stalybridge town centre is readily accessible providing a range of shopping and recreational amenities. The town centre's bus and train stations provide excellent commuter links, there are several countryside/canal side walks within easy reach and Active Copley a stones through away. Also within easy reach are several local junior and high schools.
Contd...
The Accommodation briefly comprises:
Entrance Porch and Open Hallway, modern Dining Kitchen with integrated appliances, extended Living Room
To the first floor there are three well proportioned Bedrooms, Bathroom/WC with white suite
Externally the Front Garden has been fully converted to provide a large driveway affording off road parking for several vehicles. Th the rear the fully enclosed Garden Area is low maintenance with a flagged patio and Astro-turfed section.
The Accommodation in Detail:
Entrance Porch
uPVC double glazed front door and window, built-in cupboard plus further understairs storage cupboard
Open Hallway to Dining Kitchen
Two built-in storage cupboards, uPVC double glazed door
Dining Kitchen
4.75m x 3.35m reducing to 2.18m (15'7 x 11'0 reducOne and a half bowl single drainer stainless steel sink unit, range of wall and floor mounted units, built-in stainless steel oven, four ring gas hob with chimney hood over, plumbed for automatic washing machine, laminate flooring, integrated freezer, uPVC double glazed window, central heating radiator
Living Room
5.13m x 4.83m reducing to 4.24m (16'10 x 15'10 reduPVC double glazed window and rear door, two central heating radiators
First Floor:
Landing
Built-in storage cupboard, loft access
Bedroom (1)
3.81m x 2.57m (12'6 x 8'5)Fitted wardrobes, uPVC double glazed window, central heating radiator
Bedroom (2)
4.01m x 2.26m (13'2 x 7'5)uPVC double glazed window, central heating radiator
Bedroom (3)
3.86m reducing to 2.90m x 2.49m reducing to 1.32muPVC double glazed window, central heating radiator
Bathroom/WC
2.16m x 1.63m (7'1 x 5'4)White suite having panel bath with shower over, wash hand basin with vanity storage unit, low level WC, towel rail/radiator, fully tiled, recessed spotlights, laminate flooring
Externally the Front Garden has been taken over by a concrete imprint driveway providing off road parking for several vehicles.
The fully enclosed Rear Garden is low maintenance with a flagged patio area plus further Astro-turfed section.
Energy Efficiency and Environmental Impact

Although these particulars are thought to be materially correct their accuracy cannot be guaranteed and they do not form part of any contract.
Property data and search facilities supplied by www.vebra.com



















