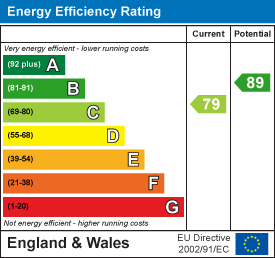
Pearson Ferrier
Tel: 0161 7644440
Fax: 0161 7644790
435 - 437 Walmersley Road
Bury
Lancashire
BL9 5EU
Old Brewers Court, Walmersley Road, Walmersley, Bury
Offers In The Region Of £240,000
3 Bedroom House - Townhouse
- modern mid townhouse on select development
- formerly Walmersley Brewery from 1830
- thoughtfully and sympathetically restored c 2014
- one of twenty five homes on the site
- three double bedrooms (main ensuite)
- siematic kitchen with Neff appliances
- courtyard garden/sitting area
- designated parking
- beautifully presented throughout
A beautifully presented modern townhouse forming part of Old Brewers Court located in Walmersley Bury. As the name suggests, Old Brewers Court was originally Walmersley Brewery, dating back to 1830. The site was comprehensively rebuilt and restored approximately 10 years ago and 25 homes were created in what is now a designated conservation area. Our vendors have been resident at the property for a number of years and their presentation and attention to detail is exemplary, internal viewing is essential! The accommodation is quite rare as there are 3 double sized bedrooms and living space over 3 floors. Needless to say there is combination gas fired central heating and upvc double glazing and the accommodation briefly comprises: Entrance hall, guest cloakroom/w.c., lounge with patio doors onto the rear courtyard garden, kitchen with Siematic fitted units and Neff appliances, utility room with pantry off, first floor landing, two double bedrooms, three piece bathroom, second floor landing with large storage cupboard and main bedroom with ensuite shower room. To the outside there is a courtyard garden/sitting area and a designated parking space.
Tenure Leasehold 250 years from 2014
Management Charge £32 per month
Ground Rent £24.83 per month
Council Tax Banding C
EPC Rating C
Entrance Hall
With access to the first floor and guest cloakroom/w.c.
Guest Cloakroom
Two piece suite comprising: a low flush w.c. and vanity unit wash hand basin.
Lounge
5.8m x 3.8m (19'0" x 12'5")Gorgeous room with picture window to the front and patio doors to the rear. Contemporary feel with laminate flooring and LED lighting. Opening onto....
Kitchen
3.4m x 2.2m (11'1" x 7'2")Range of Siematic wall & base units with complementary worktops incorporating a 1 1/2 bowl sink unit. Built in appliances by Neff to include: electric hob, oven and extraction system. Integrated dishwasher and fridge & freezer. Travertine tiling to the floor, Velux ceiling windows and patio doors leading onto the rear courtyard/sitting area.
Utility Room
1.8m x 1.7m (5'10" x 5'6")Range of wall units, plumbing for washer, tiled flooring. Pantry off.
First Floor Landing
With staircase to the second floor.
Bedroom
3.7m x 3.1m (12'1" x 10'2")front facing.
Bedroom
3.7m x 2.6m (12'1" x 8'6")Range of fitted wardrobes to include overbed cabinets and bedside tables. Window to the rear.
Bathroom
Three piece suite in white comprising: a low flush w.c., vanity unit wash hand basin and panelled bath with shower attachment over with glass shower screen. Travertine tiling and LED lighting. Window to the rear.
Second Floor Landing
With good sized storage room off.
Main Bedroom
5m x 3.7m (16'4" x 12'1")Velux windows to the front, access to....
Ensuite Shower Room
Three piece suite comprising: a low flush w.c., vanity unit wash hand basin and shower cubicle with thermostatic shower. Travertine tiling and LED lighting.
Outside
The property does have an outside sitting area/ courtyard style garden accessed from both the kitchen and the lounge areas. There is designated parking on the site for one car.
Energy Efficiency and Environmental Impact

Although these particulars are thought to be materially correct their accuracy cannot be guaranteed and they do not form part of any contract.
Property data and search facilities supplied by www.vebra.com



















