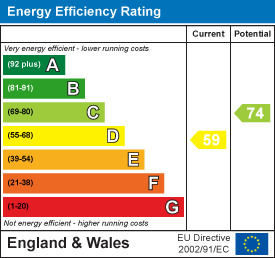Maes Rathbone, Waen
Price £250,000
3 Bedroom House
- Semi-Detached House, Three Bedrooms
- Easy Access to the A55 Expressway
- Semi-Rural Position with Open Fields
- Modernised Throughout
- Kitchen/Diner & Utility
- Living Room
- Garage
- Council Tax Band: C
- Tenure: Freehold
- EPC Rating TBC
A traditional three bedroom semi-detached house forming part of this small rural hamlet, some 3 miles of St Asaph and within easy reach of the A55 Expressway enabling ease of access throughout the region. Occupying an attractive semi-rural position bordering open fields to the rear and with far reaching views over the surrounding countryside. Modernised throughout, comprising of a bright entrance hall, lounge, kitchen/diner with utility off. Three bedrooms to the first floor and family bathroom. Further benefits include double glazing and oil central heating. Viewing is recommended. EPC Rating TBC.
Accommodation
uPVC double glazed door with glass panels adjacent leads into:
Entrance Hall
A bright open entrance hall with laminate flooring, radiator, power points and stairs off to further accommodation.
Lounge
3.389 x 5.644 (11'1" x 18'6")A spacious lounge with feature fireplace with a slate hearth and multi-fuel log burner, radiators, power points, double glazed window to the front and further patio doors leading out to the rear garden.
Kitchen/Diner
2.407 x 5.273 (7'10" x 17'3")Offering a range of modern wall, drawer and base units with work surfaces over, stainless steel sink with mixer tap, integrated four ring electric hob and extractor hood above, integrated dishwasher, oven and microwave, plumbing for washing machine, tiled flooring, radiator, power points and double glazed window to the front and rear.
Utility Room
1.83m x 2.46m (6'0" x 8'1")A range of continued wall and base units with work surfaces over, space for fridge freezer, tiled flooring, power points and double glazed door leading to the rear garden.
Landing
Having a loft access hatch with pull down ladder, power point and window to the rear overlooking the stunning views of the countryside.
Bedroom One
4.37m x 1.96m minimum 3.18m maximum. (14'4" x 6'5"Having radiator, power points and dual aspect double glazed windows to the front.
Bedroom Two
3.018 x 2.936 (9'10" x 9'7")Having radiator, power points and double glazed windows to the front.
Bedroom Three
3.307 x 2.240 (10'10" x 7'4")Having radiator, power points and double glazed windows to the rear.
Bathroom
2.382 x 1.993 (7'9" x 6'6")Offering a four piece suite with low flush W.C, pedestal basin, corner shower, panelled bath, heated towel rail, part tiled walls, tiled flooring and double glazed obscure window to the side.
Outside
The property is approached via a good size front paved garden with cast iron double gates.
Pathway leading to the rear.
The rear garden is mainly laid to lawn with a detached garage, paved patio area and views of the open fields.
Energy Efficiency and Environmental Impact

Although these particulars are thought to be materially correct their accuracy cannot be guaranteed and they do not form part of any contract.
Property data and search facilities supplied by www.vebra.com
.png)


















