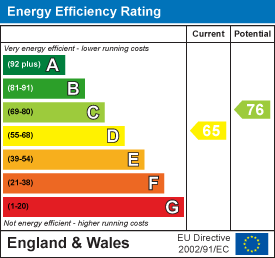
3 Sow Hill Road
Beverley
North Humberside
HU17 8BG
St. Ellens Court, Beverley
70% Shared Ownership £144,950 Sold (STC)
2 Bedroom Flat
- CLOSE TO BEVERLEY TOWN CENTRE
- GROUND FLOOR CORNER APARTMENT
- 70% SHARED OWNERSHIP
- TWO BEDROOMS
- OVER 55'S DEVELOPMENT
- NO ONWARD CHAIN
Welcome to this charming apartment located in the desirable St. Ellens Court, Beverley. This delightful property offers a perfect blend of comfort and convenience, making it an ideal choice for individuals seeking a new home.
Situated in Beverley, this property benefits from a vibrant community atmosphere, with local shops, cafes, and parks just a stone's throw away. The area is well-connected, making it easy to explore the surrounding regions or commute to nearby towns.
In summary, this apartment in St. Ellens Court presents an excellent opportunity for those looking to settle in a charming location with all the necessary amenities at hand. With its appealing layout and prime location, this property is not to be missed.
Being offered with no onward chain is an opportunity to acquire a 70% share of this two bedroomed ground floor corner apartment positioned very close to Beverley Minster. The property is situated in the heart of Beverley town centre and is ideal for all that Beverley has to offer.
Briefly comprising entrance hall, lounge with kitchen off, two bedrooms and a shower room.
ACCOMMODATION COMPRISES
ENTRANCE HALL
3m x 1.15m (9'10" x 3'9" )Wood front door with brass handles, carpeted floor, ceiling light and storage cupboard.
BEDROOM ONE
3.57m x 3.38m (11'8" x 11'1" )Wood door with brass handles, pendent light fitting, side aspect uPVC double glazed window and fitted wardrobes.
BATHROOM
2.08m x 2m (6'9" x 6'6")Wood door with brass handles, vinyl floor, three chrome spotlights, low flush WC, pedestal wash hand basin, shower cubicle with electric shower, extractor fan and two wall mounted vanity units.
BEDROOM TWO
3m x 2.65 (9'10" x 8'8")Wood door with brass handles, carpeted floor, pendent light fitting, front aspect uPVC double glazed window and fitted wardrobes.
LOUNGE
5.27m x 3.66m (17'3" x 12'0")Wood door with brass handles, carpeted floor, pendent light fitting, two side aspect uPVC double glazed windows, one front aspect uPVC double glazed window. Electric fire with wood mantle piece, marble back and hearth.
KITCHEN
3.27m x 2.16m (10'8" x 7'1" )Wood door with brass handles, vinyl floor, four chrome spotlights, front aspect uPVC double glazed window, splash back tiles, integrated appliances include a four ring gas hob, electric oven and microwave. A range of wall and base units and space for washing machine and an under counter fridge.
AGENTS NOTE
The property is offered for sale as a 70% share, with 30% being owned by the Joseph Rowntree Foundation. The purchaser is buying 70% at this asking price. There is a qualification for the Joseph Rowntree Foundation over 60's, a 70% share is for sale, they buyer will need to pay the Joseph Rowntree Foundation legal fees on the grounds of a new lease. The application form is with Staniford Grays.
COUNCIL TAX:
We understand the current Council Tax Band to be B
SERVICES :
Mains water, gas, electricity and drainage are connected.
TENURE :
We understand the Tenure of the property to be Leasehold. We believe there is a current maintenance charge of £291,00per calendar month.
This is a surrender and regrant lease. A new lease will be granted at 60 years for the new purchaser.
Any applicants will need to be approved by the Joseph Rowntree Foundation Trust. An Application is with Staniford Grays to be completed by any prospective buyers.
MORTGAGE CLAUSE :
Staniford Grays provide independent financial advice through Tony Hammond of Hammond Financial. Further details and referrals immediately available through the Beverley Office Tel: (01482) 866304 and bevsales@stanifords.com.
YOUR HOME IS AT RISK IF YOU DO NOT KEEP UP REPAYMENTS ON A MORTGAGE OR OTHER LOAN SECURED ON IT.
PROPERTY PARTICULARS DISCLAIMER :
PROPERTY MISDESCRIPTIONS ACT 1991
The Agent has not tested any apparatus, equipment, fixture, fittings or services, and so does not verify they are in working order, fit for their purpose, or within ownership of the sellers, therefore the buyer must assume the information given is incorrect. Neither has the Agent checked the legal documentation to verify legal status of the property or the validity of any guarantee. A buyer must assume the information is incorrect, until it has been verified by their own solicitors."
The measurements supplied are for general guidance, and as such must be considered as incorrect. A buyer is advised to re-check the measurements themselves before committing themselves to any expense."
Nothing concerning the type of construction or the condition of the structure is to be implied from the photograph of the property.
The sales particulars may change in the course of time, and any interested party is advised to make final inspection of the property prior to exchange of contracts.
MISREPRESENTATION ACT 1967
These details are prepared as a general guide only, and should not be relied upon as a basis to enter into a legal contract, or to commit expenditure. An interested party should consult their own surveyor, solicitor or other professionals before committing themselves to any expenditure or other legal commitments.
If any interested party wishes to rely upon any information from the agent, then a request should be made and specific written confirmation can be provided. The Agent will not be responsible for any verbal statement made by any member of staff, as only a specific written confirmation should be relied upon. The Agent will not be responsible for any loss other than when specific written confirmation has been requested.
Energy Efficiency and Environmental Impact

Although these particulars are thought to be materially correct their accuracy cannot be guaranteed and they do not form part of any contract.
Property data and search facilities supplied by www.vebra.com











