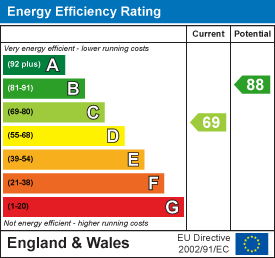
Somerset House
Royal Leamington Spa
CV32 5QN
Queen Street, Leamington Spa
Guide Price £325,000 Sold (STC)
2 Bedroom House - Terraced
A spacious, well presented two double bedroomed mid-terraced property, situated conveniently just North East of the town centre and within walking distance of the Campion Hills and Newbold Comyn. No Chain.
Briefly Comprising;
Canopy porch, entrance hallway, understairs store cupboard, rear lobby, sitting room, dining/kitchen with integrated fridge freezer, oven, hob, and dishwasher, ground floor cloakroom. First floor landing, master bedroom with built-in wardrobe, second double bedroom with built-in wardrobe, white fitted bathroom and separate WC. Upvc double glazing, gas radiator heating. Lawned fore garden and landscaped rear garden with patio area. Allocated parking space. NO CHAIN.
Queen Street
Is approached via a paved path leading to tiled canopy porch. The front garden is laid to attractive herbaceous planting, with double glazed composite door giving access to...
Entrance Hallway
With staircase rising to first floor landing, laminate flooring, radiator, door to useful understair store cupboard, further shelved storage recess, doorway to rear lobby which serves the ground floor WC and has upvc part obscure double glazed door leading to garden.
Sitting Room
3.58m x 3.76m (11'9" x 12'4")With upvc double glazed window to front elevation, double radiator.
Dining/Kitchen
3.30m x 3.63m (10'10" x 11'11")Attractively fitted with a range of timber finish wall and base units with contrasting granite look working surface over, inset one and a half bowl sink drainer unit with mono-mixer, inset four point Zanussi stainless gas hob with stainless fronted oven below and filter hood over, concealed fridge freezer, concealed dishwasher, space and plumbing for washing machine, cupboard concealed Potterton boiler, splashback tiling, under pelmet lighting, laminate floor, radiator and upvc double glazed window overlooking garden to rear.
Ground Floor WC
Fitted with a white low level WC and wall mounted wash hand basin with mono-mixer, splashback tiling with decorative border tile, upvc obscure double glazed window to rear elevation, radiator.
First Floor Landing
With hatch to roof space. AIRING CUPBOARD with insulated hot water cylinder and slatted shelving.
Bedroom One (Front)
4.47m x 3.18m into fitted w'robes (14'8" x 10'5" iWith two upvc double glazed windows to front elevation, radiator, door to useful cupboard over stairs. Further sliding doors to built-in wardrobe with hanging rail.
Bedroom Two
2.62m x 3.94m (8'7" x 12'11")With upvc double glazed window to rear elevation, radiator, sliding doors to built-in wardrobe with hanging rail and shelf.
Bathroom
Fitted with a white suite to comprise; pedestal wash hand basin with mono-mixer, electric shower over bath, with white splashback tiling, decorative border tile, upvc obscure double glazed window to rear elevation, chrome radiator towel rail.
Separate WC
With white low level WC, wash hand basin with mono-mixer, splashback tiling to half height with decorative border tile, upvc obscure double glazed window to rear elevation.
Outside (Front)
To the front of the property is an attractively planted front garden with a variety of shrubs and plants.
Outside (Rear)
Mainly laid to low maintenance slate chippings with flagged styled path leading down the garden to the rear, there is an ample sized paved terrace, herbaceous planted borders, outside tap, gate to rear pedestrian access, which leads ultimately to the car park to the right of the property and is gated.
Parking
We are informed by the vendor there is a parking facility for one car in the car park to the right of the house as viewed. Please get your legal adviser to confirm this.
Tenure
The property is understood to be freehold although we have not inspected the relevant documentation to confirm this.
Services
All mains services are understood to be connected to the property including gas. NB We have not tested the central heating, domestic hot water system, kitchen appliances or other services and whilst believing them to be in satisfactory working order we cannot give any warranties in these respects. Interested parties are invited to make their own enquiries.
Council Tax
Council Tax Band B.
Location
CV32 4TJ
Energy Efficiency and Environmental Impact

Although these particulars are thought to be materially correct their accuracy cannot be guaranteed and they do not form part of any contract.
Property data and search facilities supplied by www.vebra.com














