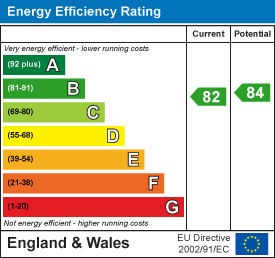Elmira Way, Salford
Offers over £170,000 Sold (STC)
2 Bedroom Flat - Purpose Built
- No Chain
- Apartment
- Second Floor
- Two Double Bedrooms
- Ensuite & Master Bathroom
- Gated Allocated Parking
- Highly Desirable Salford Quays Location
- Excellent Transport Links
- Walking Distance to Local Amenities
- Estimated 6.6% NET Yield
Welcome to this charming second-floor apartment located on Elmira Way in the highly sought-after area of Salford Quays. This purpose-built flat, constructed in 2005, offers a modern living experience with a generous 641 square feet of well-designed space.
As you enter, you are greeted by an inviting open-plan living area that seamlessly combines comfort and style. The space is enhanced by a delightful Juliette balcony, allowing natural light to flood in and providing a lovely view of the surroundings. This area is perfect for both relaxation and entertaining guests.
The apartment features two well-proportioned bedrooms, providing ample space for rest and privacy. With two bathrooms, including an en-suite, the property is ideal for professionals or small families seeking convenience and comfort.
Situated in a prime location, this flat benefits from excellent transport links and a vibrant community atmosphere, making it an attractive option for those looking to enjoy the best of Salford Quays. Additionally, the property comes with the added advantage of parking for one vehicle, ensuring ease of access.
With no chain involved, this property is ready for you to move in and make it your own. Furthermore, the estimated net yield of 6.6% presents a fantastic opportunity for investors looking to expand their portfolio in a desirable area.
In summary, this delightful apartment on Elmira Way is a perfect blend of modern living and convenience, making it an excellent choice for both buyers and renters alike. Don’t miss the chance to view this exceptional property.
Open Plan Living
 6.75m x 4.55m (22'1" x 14'11")Open Plan Living containing living space, dining space and kitchen which offers ample storage across a range of wall and base units with integrated oven, hob, extractor fan, washing machine and sink with space for a freestanding fridge/freezer, with laminate flooring throughout, radiator, double glazed patio doors with blinds leading to Juliette balcony
6.75m x 4.55m (22'1" x 14'11")Open Plan Living containing living space, dining space and kitchen which offers ample storage across a range of wall and base units with integrated oven, hob, extractor fan, washing machine and sink with space for a freestanding fridge/freezer, with laminate flooring throughout, radiator, double glazed patio doors with blinds leading to Juliette balcony
Bedroom One
 4.60m x 2.93m (15'1" x 9'7")Bedroom one is a double bedroom with laminate flooring, radiator, two double glazed windows with blinds and access to the ensuite
4.60m x 2.93m (15'1" x 9'7")Bedroom one is a double bedroom with laminate flooring, radiator, two double glazed windows with blinds and access to the ensuite
Ensuite
 Ensuite with walk in shower unit, toilet, wash hand basin, mirrored bathroom cabinet, tiled flooring and partially tiled walls
Ensuite with walk in shower unit, toilet, wash hand basin, mirrored bathroom cabinet, tiled flooring and partially tiled walls
Bedroom Two
 4.60m x 2.59m (15'1" x 8'5")Bedroom two is another double bedroom with laminate flooring, radiator and double glazed windows with blind
4.60m x 2.59m (15'1" x 8'5")Bedroom two is another double bedroom with laminate flooring, radiator and double glazed windows with blind
Bathroom
 Bathroom with shower over bath with glass shower screen, toilet, wash hand basin atop a bathroom cabinet, mirrored bathroom cabinet, tiled flooring and partially tiled walls
Bathroom with shower over bath with glass shower screen, toilet, wash hand basin atop a bathroom cabinet, mirrored bathroom cabinet, tiled flooring and partially tiled walls
Parking
Secure, gated allocated permit parking
Lease Information
Lease Term:- 150 years (less 10 days) from 20 March 2003
Lease Remaining:- 128 Years Remaining
Ground Rent:- £406pa
Service Charge:- £2,112pa
Council Tax:- Band B - £1,808pa
Financial Breakdown
Estimated Rental Income:- £1,200pcm - £14,400pa
Ground Rent:- £406pa
Service Charge:- £2,112pa
NET Yield:- 6.6%
Energy Efficiency and Environmental Impact

Although these particulars are thought to be materially correct their accuracy cannot be guaranteed and they do not form part of any contract.
Property data and search facilities supplied by www.vebra.com
.png)










