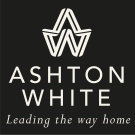
140 High Street,
Billericay
Essex
CM12 9DF
Burntwood Close, Billericay
£1,150,000 Sold
5 Bedroom House - Detached
- SALE AGREED BY ASHTON WHITE
- RARELY AVAILABLE LOCATION
- CONVENIENT WALKING DISTANCE OF HIGH ST. & STATION
- FIVE BEDROOMS
- THREE BATHROOMS
- FANTASTIC OPEN PLAN KITCHEN/FAMILY ROOM
- TWO RECEPTIONS
- PARKING FOR SEVERAL CARS
- WALKING DISTANCE QUILTERS SCHOOL
- VIEWING HIGHLY RECOMMENDED
**SALE AGREED BY ASHTON WHITE**A stunning and highly appointed, contemporary style, five-bedroom family home in rarely available location, and within very convenient walking distance of Billericay High Street, railway station and Quilters School.
The property, substantially extended, and considerably updated in recent years by the present owners offers over 2000 sq.ft of well-presented accommodation over two floors.
Upon entering the long, impressive reception hall, a staircase rises to the galleried landing which is complimented by glass and solid oak joinery blending perfectly with lovely herringbone patterned, Amtico style flooring extending throughout. A spacious living room, modern shower room and separate utility room can also be found off the hallway.
The superb kitchen/family room is undoubtably the most notable area of the property and extends across the entire rear of the house enhanced with two sets of bi-folding doors opening to the rear patio terrace. The bespoke kitchen area separated from the living area by a large island unit, topped with quartz and room for seating on one side. Floor-ceiling fitted cabinets span one entire wall incorporating high-end appliances and sink with Quorke tap.
From the first-floor landing there is access to five good size bedrooms, the master featuring a lovely glazed Juliet balcony to enable views over the rear garden, bespoke fitted wardrobes to one wall and luxury en-suite shower. The family bathroom is nicely finished with modern contemporary white sanitaryware and dark tiling to walls.
Outside, the property is nicely set back from the road behind a tall brickwork wall along the front boundary behind which there is parking for several cars. The rear garden extends to approx. seventy feet in length and commences with paved patio terrace and step upto lawn with further raised timber deck incorporating a "Swim Spa”. Large versatile Log Cabin which is currently used as a changing room.
RECEPTION HALL
5.18m x 2.74m (17'0 x 9'0)
LIVING ROOM
6.60m x3.25m (21'8 x10'8)
RECEPTION ROOM
3.63m x 2.36m (11'11 x 7'9)
GROUND FLOOR W.C.
UTILTY ROOM
1.83m x 1.57m (6'0 x 5'2)
KITCHEN/FAMILY ROOM
8.64m x 4.62m max (28'4 x 15'2 max)
MASTER BEDROOM
4.11m max x 4.67m (13'6 max x 15'4)
EN-SUITE SHOWER
BEDROOM TWO
5.18m x 3.28m (17'0 x 10'9)
BEDROOM THREE
4.42m x 2.79m (14'6 x 9'2)
BEDROOM FOUR
3.51m x 3.28m (11'6 x 10'9)
BEDROOM FIVE
2.95m x 2.57m (9'8 x 8'5)
FAMILY BATHROOM
REAR GARDEN
21.34m x 10.67m (70 x 35)
SWIM SPA & CHANGING ROOM
PARKING FOR SEVERAL CARS
Energy Efficiency and Environmental Impact

Although these particulars are thought to be materially correct their accuracy cannot be guaranteed and they do not form part of any contract.
Property data and search facilities supplied by www.vebra.com























