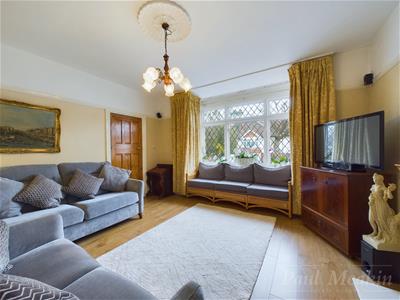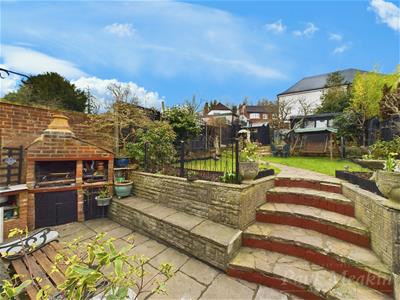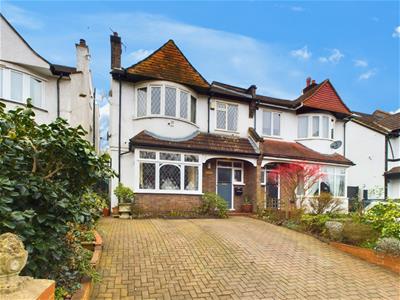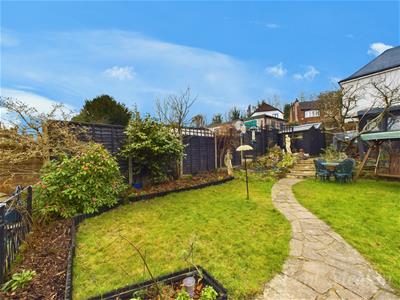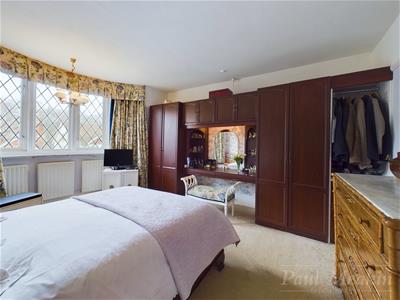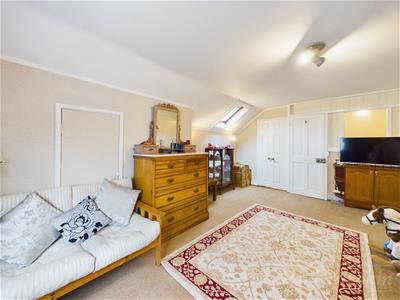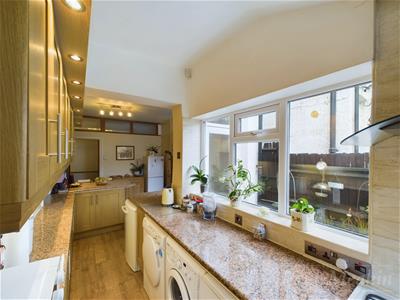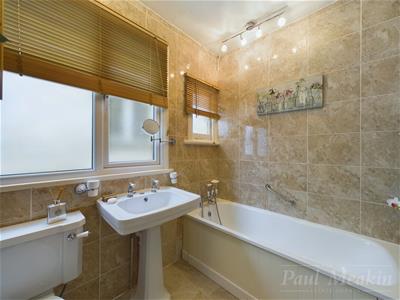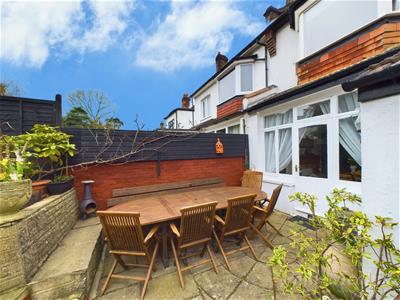
13 Limpsfield Road
Sanderstead
Surrey
CR2 9LA
Dale Road, Purley
£725,000
5 Bedroom House
- Stunning five-bedroom semi-detached Victorian home
- Spacious kitchen/breakfast room
- Generous living room with bay window
- Large dining room with direct access to garden
- Four well-sized bedrooms on the first floor
- Fifth bedroom located in the original loft room
- Landscaped garden with large wraparound patio
- Driveway with parking space for two cars
- Close to outstanding primary and secondary school
- Just a five-minute walk to Purley Station with excellent transport links
Paul Meakin is delighted to present this stunning five-bedroom semi-detached Victorian property, ideally located in the heart of Purley. This charming home seamlessly combines period features with modern comforts, offering spacious accommodation and a fantastic location for family living.
The spacious kitchen/breakfast room is a highlight, featuring granite worktops and a beautiful brick fireplace, creating a warm and inviting space for family socializing. The large dining room offers ample space for formal dining and has direct access to the private patio, perfect for alfresco dining and entertaining. The generous living room is filled with natural light, thanks to a large bay window, and boasts classic period features, including a traditional fireplace, which adds to the room’s character and charm.
On the first floor, you’ll find four well-sized bedrooms, all offering ample storage and space. These are complemented by a family bathroom with a four-piece suite. The second floor is home to an original loft room, which serves as a fifth bedroom with plenty of character and ample loft storage.
Outside, the landscaped garden is a real gem, featuring a large wraparound patio, a built-in BBQ, a charming seating area, and well-maintained lawns—creating a perfect setting for relaxing and entertaining. There’s also a driveway with space for two cars, adding to the convenience and appeal of this wonderful home.
This fantastic home is situated in a prime location, close to an array of outstanding primary and secondary schools. Purley station, just a five-minute walk away, offers excellent transport links into central London, including regular services to London Bridge, London Victoria, and Gatwick Airport. Riddlesdown Common is nearby, offering ample space for walks, dog-walking, and leisurely afternoon strolls. Purley town centre, also within walking distance, boasts a variety of shops, cafes, bars, and restaurants and Tesco superstore.
Entrance Hall
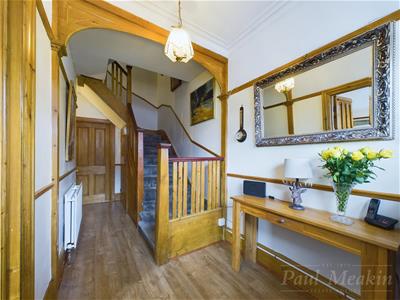 6.07 x 1.86 (19'10" x 6'1")
6.07 x 1.86 (19'10" x 6'1")
Living Room
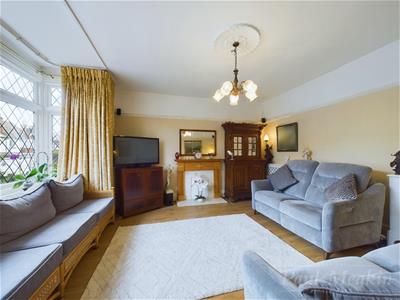 3.99 x 4.32 (13'1" x 14'2")
3.99 x 4.32 (13'1" x 14'2")
Dining Room
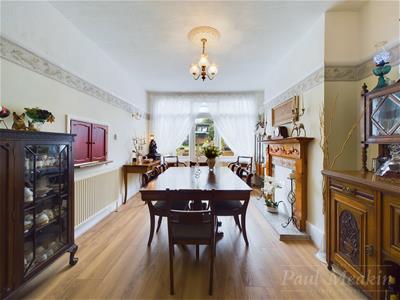 4.90 x 3.32 (16'0" x 10'10")
4.90 x 3.32 (16'0" x 10'10")
Downstairs WC
Kitchen/Breakfast Roon
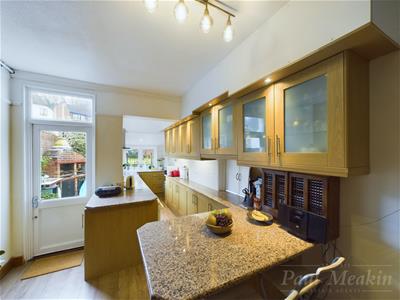
Landing
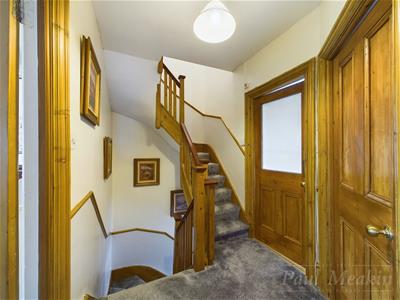
Bedroom One
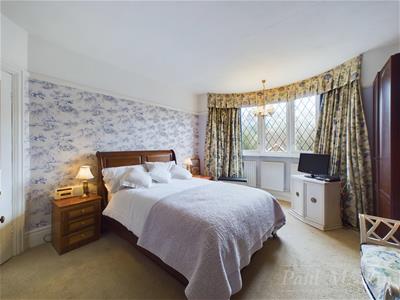 3.91 x 3.84 (12'9" x 12'7")
3.91 x 3.84 (12'9" x 12'7")
Bedroom Two
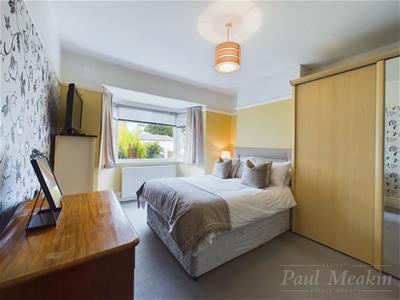 4.48 x 3.44 (14'8" x 11'3")
4.48 x 3.44 (14'8" x 11'3")
Bedroom Three
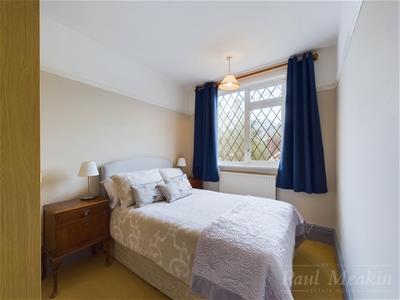 3.12 x 2.39 (10'2" x 7'10")
3.12 x 2.39 (10'2" x 7'10")
Bedroom Four
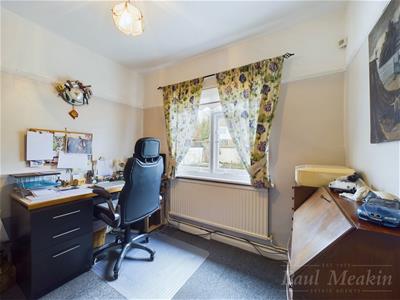 2.53 x 2.79 (8'3" x 9'1")
2.53 x 2.79 (8'3" x 9'1")
Bathroom
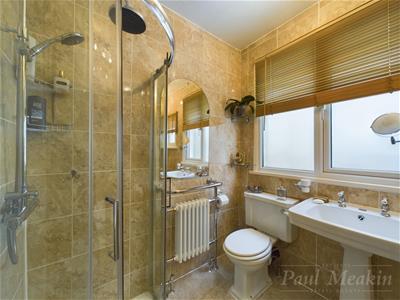 2.30 x 1.92 (7'6" x 6'3")
2.30 x 1.92 (7'6" x 6'3")
Bedroom Five
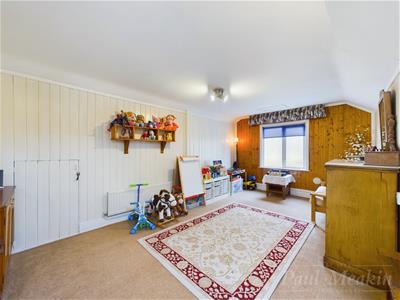 3.15 x 5.23 (10'4" x 17'1")
3.15 x 5.23 (10'4" x 17'1")
Garden
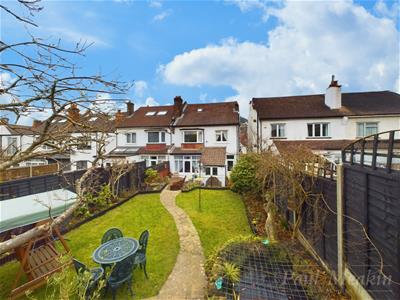
Energy Efficiency and Environmental Impact

Although these particulars are thought to be materially correct their accuracy cannot be guaranteed and they do not form part of any contract.
Property data and search facilities supplied by www.vebra.com
