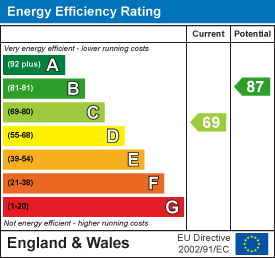7 The Arcade
Hatfield
Hertfordshire
AL10 0JY
Travellers Lane, Hatfield
Asking Price £405,000
3 Bedroom House - End Terrace
- Extended End Of Terrace House
- Three Bedrooms
- Two reception rooms
- Open plan kitchen/dining to first
- Additional kitchen/dining to ground floor
- Ground floor shower room and first floor bathroom
- Front Garden & Rear Gardens
An extended end terrace house situated in South Hatfield close to local amenities including both primary and secondary schooling, Hatfield Leisure centre and Highview shopping precinct. The accommodation briefly comprises ground floor living, dining, kitchen and shower room which could work for shared family living, first floor living/kitchen plus bathroom and three bedrooms. The property offers versatile accommodation in good order throughout and viewing is recommended.
Entrance Hall
Part glazed front door leading into entrance hall. Radiator. Stairs to first floor with storage under. Doors to:
Bedroom 3 (Ground floor)
Double glazed window to side, radiator. Cupboards with shelving and hanging rails.
Family Room
Double glazed window to front. Radiator and glazed double sliding partition doors to open plan kitchen/dining area.
Dining Area
Radiator. Cupboard housing the gas meter, electric meter and electrical isolating consumer unit. Opening into:
Kitchen
Comprising of a range of wall and base units finished in cream shaker style with work surfaces over and splash back tiling. Four ring gas hob with filter over and built in single cavity oven. Plumbing for washing machine double glazed window and double glazed door to rear garden. Door to:
Shower Room
Corner shower enclosure with glazed curved doors and bar mixer shower. Fully tiled walls and mains wired extractor fan. Low level WC and inset wash hand basin with cupboard under.
First Floor and Landing
Double glazed window to rear. Radiator, Stairs to second floor with cupboard under housing combination boiler. Doors to:
Living/Kitchen/Diining
Comprising a range of wall and base mounted cupboards with work surfaces over. Single bowl single drainer sink unit with splash back tiling and peninsular breakfast bar. Built in oven with hob and filter hood over. Space for fridge/freezer. Double glazed window to front and radiator. Television point.
Bathroom
Suite comprising of a panel enclosed bath with mixer tap with hand shower attachment. Inset wash hand basin with cupboard under and low level WC. Frosted double glazed window to rear. Wall mounted towel radiator, Mains wired extractor fan. Fully tiled walls. Plumbing and space for washing machine and tumble dryer.
Second Floor and Landing
Access to loft.
Bedroom 1
Sliding pocket door. Double glazed window to rear. Radiator and overstairs recess.
Bedroom 2
Double glazed window to front and radiator. Built in low level store cupboards with hanging rails and fitted walk in wardrobes with sliding doors.
Rear Garden
Majority garden laid to lawn with patio area with path leading to timber garden shed and gated access to rear.
Front Garden
Loose decorative chippings with privet hedge border and path leading to front door.
Tenure
Freehold
Energy Efficiency and Environmental Impact

Although these particulars are thought to be materially correct their accuracy cannot be guaranteed and they do not form part of any contract.
Property data and search facilities supplied by www.vebra.com


















