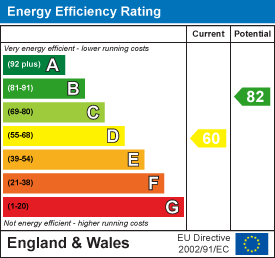
6 Main Street
Garforth
Leeds, West Yorkshire
LS25 1EZ
Alandale Drive, Garforth. Leeds
£230,000
2 Bedroom House - Semi-Detached
- EXTENDED TWO BEDROOM SEMI-DETACHED PROPERTY
- ORIGINALLY A THREE BEDROOM - NOW TWO DOUBLE BEDROOMS
- TWO RECEPTION ROOMS PLUS GOOD SIZED KITCHEN WITH FRENCH DOORS
- BATHROOM & SEPARATE WC
- LARGE REAR GARDEN & OFF ROAD PARKING FOR TWO CARS
- COUNCIL TAX BAND B
- EPC RATING D
* TWO BEDROOM EXTENDED SEMI-DETACHED PROPERTY * DOUBLE STOREY EXTENSION TO THE REAR * TWO RECEPTION ROOMS * LARGE REAR GARDEN * OFF ROAD PARKING *
Presenting a charming two bedroom extended semi-detached house for sale, a property that offers a wealth of potential for those seeking to make your own mark on the home. This two-bedroom house was originally a three-bedroom, although this was changed by the current vendors, demonstrating its potential for further development and personalisation. The property has been re-wired in November 2022, by the current owners, adding to the many benefits of this home.
Upon entering the property, you will find two splendid reception rooms, which provide ample space for relaxation and entertainment, enhancing the home's versatile living accommodation. Each room is well-proportioned, offering a comfortable living environment.
The kitchen, equipped with a built-in hob and oven, and is spacious, plus gives access to the rear garden via French doors. While the kitchen requires renovation, it provides a blank canvas for its new owners to mould it into their dream cooking space. The house offers two double bedrooms, each spacious enough to accommodate a variety of furnishings. The bathroom includes a shower over the bath, bringing a touch of modern convenience to the property. There is also a separate W.C.
One of the unique features of this home is its substantial rear garden, a perfect space for those who enjoy outdoor activities or have a keen interest in gardening. Additionally, the property provides off-road parking for two cars, a significant advantage in today's busy world.
This property is a hidden gem, providing a blend of space, potential, and unique features like ample parking and a large garden. Don't miss this opportunity to create your dream home!
Dining Room
 2.21m min x 4.14m max (7'3" min x 13'7" max )7'3" min (10'6") x 13'7" max
2.21m min x 4.14m max (7'3" min x 13'7" max )7'3" min (10'6") x 13'7" max
Side entrance door. Double-glazed window to rear, double-glazed window to side, two radiators, double door to Kitchen, door to understairs storage cupboard. Open plan stairs to first floor landing.
Lounge
 3.02m x 4.14m (9'11" x 13'7")Double-glazed window to front, radiator, coving to ceiling, built-in storage cupboards, .
3.02m x 4.14m (9'11" x 13'7")Double-glazed window to front, radiator, coving to ceiling, built-in storage cupboards, .
Kitchen
 3.07m x 2.90m (10'1" x 9'6")Range of base and eye level units with worktop space over and drawers, Belfast style sink, plumbing for automatic washing machine, space for fridge/freezer, built-in electric oven, built-in four ring gas hob with pull out extractor hood over, double-glazed window to side, radiator, tiled flooring, double-glazed french double door to garden. Wall mounted gas boiler.
3.07m x 2.90m (10'1" x 9'6")Range of base and eye level units with worktop space over and drawers, Belfast style sink, plumbing for automatic washing machine, space for fridge/freezer, built-in electric oven, built-in four ring gas hob with pull out extractor hood over, double-glazed window to side, radiator, tiled flooring, double-glazed french double door to garden. Wall mounted gas boiler.
Landing
Door to:
Master Bedroom
 3.05m x 4.14m (10'0" x 13'7")Two double-glazed windows to front, radiator, door to storage cupboard. (Was originally two rooms, but the present vendor took the dividing wall down to make a double room - this can be put back to two bedrooms if needed).
3.05m x 4.14m (10'0" x 13'7")Two double-glazed windows to front, radiator, door to storage cupboard. (Was originally two rooms, but the present vendor took the dividing wall down to make a double room - this can be put back to two bedrooms if needed).
Bedroom 2
 3.05m x 2.95m (10'0" x 9'8")Double-glazed window to rear, radiator.
3.05m x 2.95m (10'0" x 9'8")Double-glazed window to rear, radiator.
Bathroom
 Fitted with three piece suite comprising panelled bath with shower over and glass screen and pedestal wash hand basin, tiled surround, double-glazed window to side.
Fitted with three piece suite comprising panelled bath with shower over and glass screen and pedestal wash hand basin, tiled surround, double-glazed window to side.
WC
 Double-glazed window to rear, fitted with two piece suite comprising, wash hand basin and low-level WC, radiator, tiled flooring.
Double-glazed window to rear, fitted with two piece suite comprising, wash hand basin and low-level WC, radiator, tiled flooring.
Outside
 There is off road parking for two cars to the front. To the rear, there is a paved patio area with steps leading down to a mainly lawned good sized rear garden.
There is off road parking for two cars to the front. To the rear, there is a paved patio area with steps leading down to a mainly lawned good sized rear garden.
Energy Efficiency and Environmental Impact


Although these particulars are thought to be materially correct their accuracy cannot be guaranteed and they do not form part of any contract.
Property data and search facilities supplied by www.vebra.com





