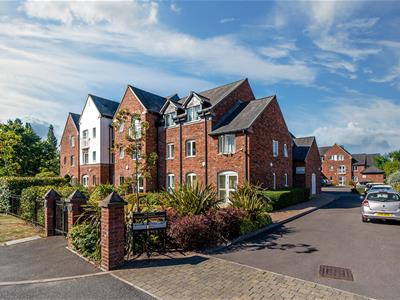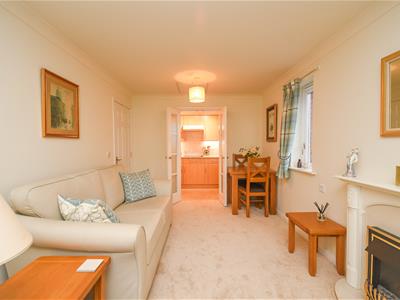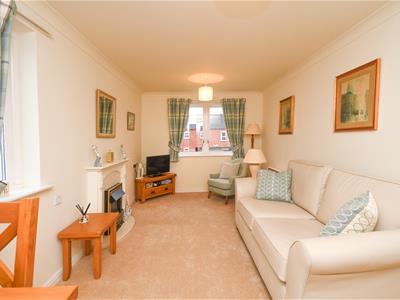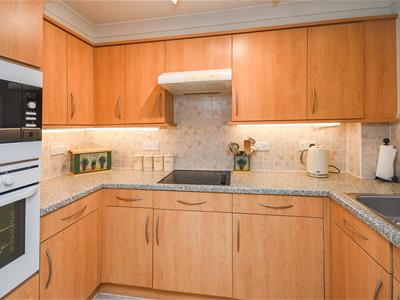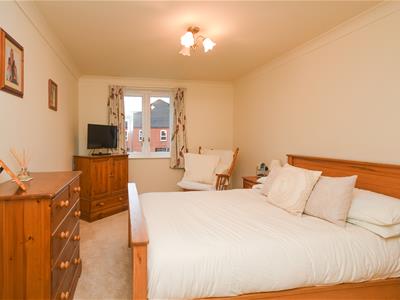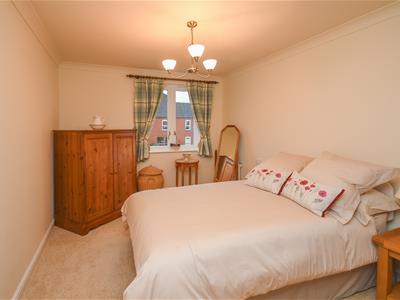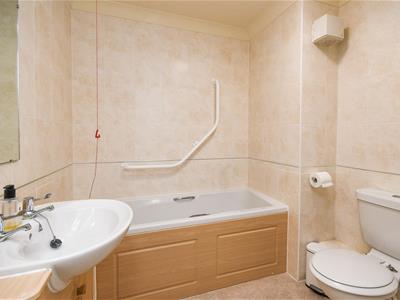
High Street
Wombourne
Wolverhampton
WV5 9DP
28 Wombrook Court, Wombourne, Wolverhampton
Offers In The Region Of £230,000
2 Bedroom Retirement Property
- First Floor Retirement Apartment
- Two Double Bedrooms
- Living Room Oriented To wards Walk Lane
- Fitted Kitchen with Integrated Appliances
- Bathroom with Additional Walk in Shower
- Walking Distance of the Village
- Communal Lounge with Kitchenette and Stunning Gardens
- Guest Suite Available
This is a highly desirable two bedroom first floor apartment situated within this former McCarthy & Stone Retirement development. The apartment itself briefly comprises a living room with fitted kitchen and bathroom with walk in shower and two double bedrooms. There is a 24hr emergency Careline system for peace of mind as well as the resident House Manager, communal lounge, laundry, lift to all floors and a communal car park. The gardens are exceptionally well maintained with various seating areas, overlooking the Wombrook. The development also has the use of a Guest Suite which can be booked with the House Manager and is subject to availability.
EPC : C
WOMBOURNE OFFICE
LOCATION
Wombrook Court stands in a convenient location within flat walking distance into the picturesque Wombourne Village where there is a range of amenities including doctors, dentist, opticians and shops. There is a post office available at the petrol station on School Road and the Library located within the Village Green. There are nearby country footpaths to the Wom Brook which leads to the adjoining Railway line that, in turn, link to the Canal tow paths. There are regular buses running through the Village that serve Wolverhampton, Dudley, Stourbridge, Kingswinford and Merry Hill Shopping Centre.
DESCRIPTION
This is a highly desirable two bedroom first floor apartment situated within this former McCarthy & Stone Retirement development. The apartment itself briefly comprises a living room with fitted kitchen and bathroom with walk in shower and two double bedrooms. There is a 24hr emergency Careline system for peace of mind as well as the resident House Manager, communal lounge, laundry, lift to all floors and a communal car park. The gardens are exceptionally well maintained with various seating areas, overlooking the Wombrook. The development also has the use of a Guest Suite which can be booked with the House Manager and is subject to availability.
ACCOMMODATION
Stairs and a lift give access to the first floor where there is a secure front door opening into the HALLWAY with two storage cupboards with lighting and shelving and one of which houses the hot water cylinder. The LIVING ROOM is a good size and has windows to the front and side elevations, electric fire with surround and a wall-mounted storage heater. There are double doors into the KITCHEN which is well proportioned and fitted with a range of wall and base units with complementary work surfaces, tiled splashback, inset stainless steel single drainer sink unit with mixer tap, stacked oven and microwave, induction hob with extractor hood over, the appliances include a fridge and freezer and there is a double glazed window to the side elevation.
The BATHROOM is fitted with a white suite comprising bath, vanity wash hand basin, low-level wc, walk-in shower cubicle, tiled walls and extractor. The PRINCIPAL BEDROOM has a double glazed window to the front elevation, fitted wardrobes with mirrored doors and night storage heater. DOUBLE BEDROOM 2, which could be used as a dining room or study has a double glazed window to the front elevation and electric heater.
OUTSIDE
There is a communal car park accessed from Walk Lane and to the rear is a well maintained and established communal garden with seating.
SERVICES We are informed by the Vendors that main water, drainage and electricity are installed.
COUNCIL TAX BAND C - South Staffordshire DC.
POSSESSION Vacant possession will be given on completion.
VIEWING Please contact the Wombourne office
Energy Efficiency and Environmental Impact
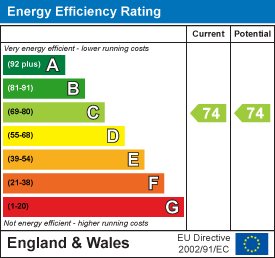
Although these particulars are thought to be materially correct their accuracy cannot be guaranteed and they do not form part of any contract.
Property data and search facilities supplied by www.vebra.com
