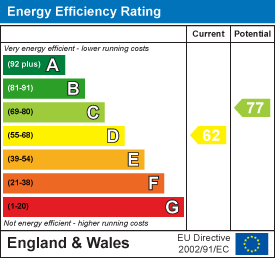
Sage & Co Property Agents
Tel: 01633 838888
Lakeside House, Llantarnam Parkway
Cwmbran
NP44 3GA
St. Julians Avenue, Newport
£300,000 Sold
4 Bedroom House - Semi-Detached
- SEMI DETACHED
- FOUR BEDROOMS
- EN-SUITE TO MASTER BEDROOM
- DRIVEWAY PARKING
- GENEROUS LIVING SPACE
- ENCLOSED REAR GARDEN
- CLOSE PROXIMITY TO AMENITIES, SCHOOLS AND LINKS TO M4
NO ONWARD CHAIN!!
Sage & Co. are delighted to offer for sale this SPACIOUS, FOUR BEDROOM SEMI-DETACHED family home. This property offers generous living space and is perfect for family living. Upon entering, you are greeted by a spacious entrance hall leading to a light and airy ground floor. The property boasts two inviting reception rooms, providing plenty of space for relaxation, and a large dining room that flows seamlessly into the kitchen, creating the ideal setting for family meals and entertaining guests.
On the first floor, the master bedroom benefits from an ensuite bathroom, providing a private retreat, while three additional bedrooms offer ample space for a growing family. There is also a large family bathroom to the first floor. Additional highlights of this property include a ground floor cloakroom/WC, driveway parking and an enclosed rear garden. The home is situated in a highly sought-after location, with easy access to local amenities, highly regarded schools, and convenient links to the M4 for easy commuting.
This family home offers both space and practicality in a great location, making it a must-see!!
Council Tax Band: F, EPC Rating: D
Entrance
Entrance Porch
Two obscure double glazed windows to front, door to;
Entrance Hall
Double radiator, stairs to first floor, under stair storaeg cupboard, doors to;
Living Room
4.42 x 4.00 (14'6" x 13'1")Double radiator, double glazed box window to front, feature fireplace and surround, ceiling cornice
Sitting Room
3.84 x 3.38 (12'7" x 11'1")Two double glazed window to rear, double radiator, ceiling cornice.
Dining Room
4.03 x 3.56 (13'2" x 11'8")Two double glazed windows to side, radiator, doors to;
W.C.
Low level WC, pedestal wash hand basin, ceramic tile splashbacks, obscure double glazed window to side.
Kitchen/Breakfast Room
4.68 x 3.37 (15'4" x 11'0")Fitted with a range of base and eye level wall units, roll edge work surfaces, inset stainless steel sink unit, space for gas cooker, plumbing for automatic washing machine, integral dishwasher, ceramic tile splashbacks, space for fridge/freezer, double glazed window to side and rear aspects, part glazed door to rear, double radiator, access to loft space.
First Floor
Access to loft space, part boarded with a pull down ladder, doors to;
Bedroom One
4.42 x 4.00 (14'6" x 13'1")Double glazed bay fronted window, two double radiators, ceiling cornice, door to;
En-Suite
Walk-in electric shower cubicle, low level WC, pedestal wash hand basin, chrome towel radiator, ceramic tile splash backs.
Bedroom Two
2.82 x 3.36 (9'3" x 11'0")Double glazed window to rear, built-in cupboard housing boiler.
Bedroom Three
3.84 x 3.38 (12'7" x 11'1")Double glazed window to rear, double radiator.
Bedroom Four
2.17 x 2.75 (7'1" x 9'0")Double glazed window to front, radiator.
Bathroom
Panelled bath with shower over, pedestal wash hand basin, low level WC, ceramic tile splashbacks, obscure double glazed window to side.
Outside
Driveway parking to the front, side access to rear.
Enclosed rear garden, mainly laid to lawn, rear gate access, tap connected.
Tenure
We have been advised the property is Freehold, to be verified.
Energy Efficiency and Environmental Impact

Although these particulars are thought to be materially correct their accuracy cannot be guaranteed and they do not form part of any contract.
Property data and search facilities supplied by www.vebra.com






























