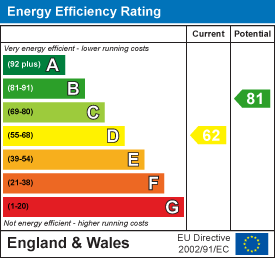
39 Havelock Road
Hastings
East Sussex
TN34 1BE
Ashford Road, Hastings
£339,950 Sold (STC) Price
3 Bedroom Bungalow - Detached
- Detached Bungalow
- Conservatory
- 15ft Lounge
- Three Bedrooms
- Shower Room & Separate WC
- Private Rear Garden
- Garage & Parking
- CHAIN FREE
- Council Tax Band D
PCM Estate Agents are delighted to offer to market this THREE BEDROOM DETACHED BUNGALOW with OFF ROAD PARKING and GARAGE. Located on this sought-after road within close proximity to Alexandra Park and good public transport links into Hastings town centre. Offered to the market CHAIN FREE!
The spacious accommodation comprises an entrance hallway leading to a generously sized inner hallway, lounge, kitchen, CONSERVATORY, THREE BEDROOMS, SHOWER ROOM and a SEPARATE WC. Externally the property enjoys a PRIVATE REAR GARDEN in addition to a GARAGE and OFF ROAD PARKING to the rear.
Offering HUGE POTENTIAL for those looking for a spacious DETACHED BUNGALOW within a sought-after road to improve. Please call now to arrange your immediate viewing to avoid disappointment.
PRIVATE FRONT DOOR
Leading to:
ENTRANCE HALLWAY
Built in storage/ boiler cupboard, door leading to:
INNER HALLWAY
Spacious with loft hatch, airing cupboard, wall mounted thermostat control, radiator.
LOUNGE
4.57m x 3.63m (15' x 11'11)Double glazed window to front aspect, fire surround, radiator.
KITCHEN
3.30m x 2.82m (10'10 x 9'3)Comprising a range of eye and base level units with worksurfaces over, inset one & ½ bowl stainless steel inset sink with mixer tap, radiator, double glazed window to side aspect. Door to:
CONSERVATORY
3.53m x 3.02m (11'7 x 9'11)Single glazed windows to both side and rear aspects overlooking the garden, sliding patio door to side aspect with steps leading down to the garden.
BEDROOM
4.37m x 3.00m (14'4 x 9'10)Range of built in wardrobes and drawers, double glazed window to rear aspect, radiator.
BEDROOM
3.30m x 3.02m (10'10 x 9'11)Built in wardrobed, double glazed window to rear aspect, radiator.
BEDROOM
2.72m x 2.67m (8'11 x 8'9)Double glazed window to front aspect, radiator.
SHOWER ROOM
Walk in shower with shower screen, wash hand basin set into vanity unit with storage below, chrome ladder style radiator, double glazed obscured window to side aspect.
SEPARATE WC
WC, wash hand basin with storage below, radiator, double glazed obscured window to side aspect.
REAR GARDEN
Private and secluded, enjoying a pleasant outlook, mainly paved for ease of maintenance whilst offering multiple areas for seating, area of decking towards the bottom of the garden. The garden also features a large storage shed/ workshop, access to under croft storage, enclosed fenced boundaries and gate providing rear access.
GARAGE
Up and over door, personal door and window to side aspect with room to park one vehicle in front.
Energy Efficiency and Environmental Impact

Although these particulars are thought to be materially correct their accuracy cannot be guaranteed and they do not form part of any contract.
Property data and search facilities supplied by www.vebra.com




















