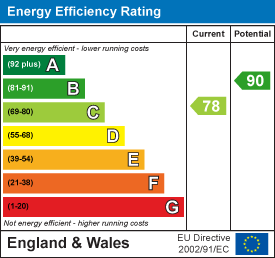
27, Market Place, Kegworth
Derby
Derbyshire
DE74 2EE
Munnmoore Close, Kegworth
£244,500
3 Bedroom House
- Large end plot with lots of parking
- 3 bedrooms, master with ensuite
- Downstairs WC/ Utility Room
- Modern kitchen/diner
- Lounge diner with feature fireplace
- Wrap around garden with sheds and patio
- Worcester Bosch boiler
- Modern family bathroom
- Cul-de-sac with no through traffic
Fabulous opportunity to own a 3 bedroom home in the popular village of Kegworth. Modern 3 bedroom family home ready to move into. Master with ensuite, downstairs WC, kitchen diner, a generous lounge, ample off road parking and a wrap around garden with sheds and patio. Early viewing is highly recommended.
Ground Floor
Well maintained end terraced, 3 bedroom family home situated in the sought after village of Kegworth. The property is in a secluded part of this modern development and benefits from a good sized garden with plenty of parking. Briefly comprising 3 bedrooms including a master with en-suite, a large lounge with space for dining or a childrens area, recently fitted contemporary full-width kitchen diner, downstairs cloakroom, family bathroom with white suite, and an easily maintained tiered garden with lawn, patio and 2 useful sheds.
The house is well decorated throughout, and is ready to move in to with no work required. It benefits from double glazing and gas central heating throughout.
The property is located in the popular village of Kegworth. With excellent transport links, it is within commuting distance of Nottingham, Derby, Leicester and London, close to the M1 motorway and with regular trains to St. Pancras from East Midlands Parkway railway station. It is also conveniently located for Donington Park Motorsport Circuit and Nottingham East Midlands Airport. The village is also close to the Sutton Bonington Campus of Nottingham University.There is a modern kitchen with plenty of space for appliances and a dining table. There is also a modern Worcester Bosch combi boiler and a generous amount of outside space.is ready to move into with li. It is ready to move into and would make a superb family home or excellent buy to let opportunity.
Ground Floor
On entering the property there is a welcoming hallway with contemporary décor. To the left is the downstairs toilet and continuing down the hallway there is a door leading into the lounge. The large lounge has an aspect to the front of the property with a large bay window and is stylishly decorated, it is large enough for living and dining and it has a feature fireplace.
The lounge has a doorway leading into the recently fitted kitchen diner. The kitchen diner has modern, grey wall and base units, marble effect countertops, and modern white and grey tiles, an integrated oven with an electric hob top and extractor hood, a sink with mixer tap and draining board, modern décor, ceramic tiled flooring and a rear aspect over the garden. French doors allow in lots of light and allow access to the rear garden.
First Floor
The first floor comprises 3 bedrooms and a family bathroom. The master bedroom is a large double, with front facing aspect, contemporary décor and a useful ensuite. The ensuite has a three piece white suite comprising a shower cubicle and a hand basin. There are two further bedrooms. A double bedroom and a generous single.
Completing the first floor is a family bathroom with a white suite comprising a full length bath, a WC and hand basin. Contemporary white tiling to the walls give the bathroom an attractive finish.
Outside
To the front of the property is a paved driveway as well as a large gravelled area which can be used/paved to provide additional parking. There is side access through to a generous wraparound garden with a alrge patio area and a raised lawn with summer house. There are two useful sheds, one of which is large enough to incorporate a workshop, it could even be converted into a home office. The garden benefits from plenty of sun and is private.
Measurements
Lounge/diner
5.38m x 5.13m (17'8 x 16'10)
Kitchen/Diner
5.38m x 2.44m (17'8 x 8')
Master Bedroom
3.73m x 3.25m (12'3 x 10'8)
Ensuite
1m x 2.3m
Bedroom 2
3.1m x 2.7m
Bedroom 3
2m x 2.4m
Bathroom
1.7m x 2m
Energy Efficiency and Environmental Impact

Although these particulars are thought to be materially correct their accuracy cannot be guaranteed and they do not form part of any contract.
Property data and search facilities supplied by www.vebra.com



















