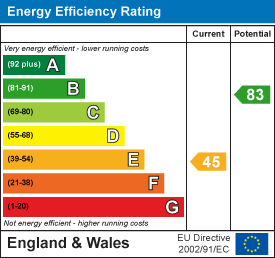
Unit 7 Dukes Court
54-64 Newmarket Road
Cambridge
Cambridgeshire
CB5 8DZ
Huntingdon Road, Cambridge
Guide Price £1,300,000 Sold
4 Bedroom House - Detached
- 1816 sqft / 168 sqm
- Link-detached family house
- 4 bed, 4 reception, 2.5 bath
- 1173 sqm / 0.29 acre plot
- South-facing formal gardens
- Garage & driveway parking
- Built in the 1920s
- Gas-fired central heating to radiators
- Council tax band – G
- EPC - E / 45
A handsome and substantial 1920's house providing characterful accommodation with modern additions extending to 1816 sqft, set in mature grounds approaching 1/3 of an acre, which includes south-facing formal gardens and parking. Potential to extend STPP.
Located towards the city end of Huntingdon Road and within easy reach of outstanding schools, this attractive 1920's, link-detached house provides extensive accommodation over two floors and occupies a generous plot approaching 1/3 of an acre, adjoining fields to the rear. There is enormous potential to extend to the rear and into the loft space STPP.
The property extends to an impressive 1816 sqft in total. An entrance porch and rear kitchen extension were added in the 1980s and there is excellent scope for further expansion and modernisation. The property has been well cared for and is found in good decorative order throughout, retaining some attractive original features, typical of the era.
The accommodation comprises a large entrance vestibule, useful for additional storage and an impressive reception hall retaining original wood panelling and a broad feature staircase leading to the first-floor accommodation. Three principal reception rooms include a dining room, which opens to the kitchen area and comfortable interlinking sitting rooms with period features, providing access to, and complete views of the garden. A well-equipped kitchen provides extensive working surfaces, matching cabinetry and drawers, some integrated appliances and space for freestanding goods. A rear extension to the kitchen has created a light-filled garden room/dining area. A utility room and WC complete the ground floor accommodation.
Upstairs, the first-floor landing leads to a generous family bathroom suite with a separate shower cubicle and four spacious bedrooms. The principal bedroom suite has an ensuite bathroom and a full-width, built-in wardrobe. Bedroom two benefits from dual aspects and a wash-hand basin, bedroom three connects to a study area and bedroom four has split-levels and access to a large eaves storage room.
Outside, the property is set back and well screened from the road behind established frontage, which provides off-street parking and access to the garage. There is gated pedestrian access to one side.
A deep, broad rear garden with attractive mature trees and shrubs provides formal, lawned gardens with a patio area adjacent to the property. There is a large natural garden beyond, screened by tall hedging with a variety of fruit trees, a vegetable growing area and timber potting shed. There is pedestrian access to the garage via the patio area.
Agent's Note
Entrance porch and kitchen extension were constructed in the 1980s
Location
Huntingdon Road is situated to the north of the city within easy walking or cycling distance of the centre and many of the facilities offered by the University. There is excellent schooling for all age groups within the area and within walking / cycling distance of the well-regarded Independent Prep schools of St John's College and King's College. The University of Cambridge Primary School is close by in Eddington and also within the catchment area for Mayfield Primary and the Ofsted rated 'Outstanding' Chesterton Community College, which also provides sports facilities for the public. A Sainsburys supermarket can be found in Eddington whilst others shops can be found on nearby Histon Road.
Tenure
Freehold
Services
Main services connected include: water, electricity, gas and mains drainage.
Statutory Authorities
Cambridge City Council.
Council Tax Band - G
Fixtures and Fittings
Unless specifically mentioned in these particulars, all fixtures and fittings are expressly excluded from the sale of the freehold interest.
Viewing
Strictly by appointment through the vendor’s sole agents, Redmayne Arnold and Harris.
Energy Efficiency and Environmental Impact

Although these particulars are thought to be materially correct their accuracy cannot be guaranteed and they do not form part of any contract.
Property data and search facilities supplied by www.vebra.com





























