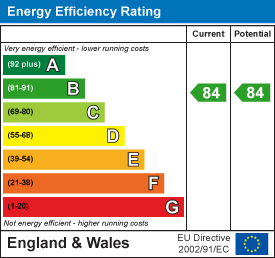
27, Market Place, Kegworth
Derby
Derbyshire
DE74 2EE
Pritchard Drive, Kegworth
50% Shared Ownership £125,000 Sold (STC)
3 Bedroom House
- Shared Ownership
- 3 Bedrooms
- Newly decorated
- Modern property
- Off road parking
- Downstairs WC
- Kitchen/Diner
- Master with ensuite
** Shared Ownership** Fabulous 3 bedroom, semi-detached home in the popular village of Kegworth. Modern, 3 bedroom family home ready to move into. Master with ensuite, downstairs WC, kitchen diner, a generous lounge, driveway and easy to maintain garden.
Well maintained modern, semi-detached, 3 bedroom family property, benefitting from double glazing and gas central heating. This beautiful home is situated in the sought after village of Kegworth, has a great finish and is, newly decorated in contemporary colours with good quality fixtures and fittings.
Well presented and nestled on a sought after, modern development. Briefly comprising 3 bedrooms including a master with en-suite, a large lounge, modern full-width kitchen diner, downstairs cloakroom and a family bathroom with a white suite.
The house is decorated throughout in a neutral style allowing the new owners to move straight in with no work required.
Kegworth has excellent transport links and is within commuting distance of Nottingham, Derby, Leicester and there are regular trains to London from East Midlands Parkway railway station. It is also conveniently located for Donington Park Motorsport Circuit and Nottingham East Midlands Airport. The village is also close to the Sutton Bonington Campus of Nottingham University.
Ground Floor
On entering the property there is a welcoming hallway with contemporary décor and wood effect flooring. To the left is a useful downstairs cloakroom with a modern white two piece suite, comprising a WC and hand basin with pale white tiled splash backs and, laminte flooring. Continuing down the hallway there is a door leading into the lounge which has views to the front and rear of the property and is large enough to incorporate a dining area or childs play area.
The lounge has a doorway leading into the bright and spacious kitchen diner, which has modern wood effect wall and base units, granite effect countertops, an integrated oven with a 4 burner gas hob, extractor hood, double sink with mixer tap and draining board. There is space for a washing machine, tumble dryer and fridge/freezer. The kitchen diner has lots of natural light with a large window and double patio doors leading out to the garden.
First Floor
The first floor comprises 3 bedrooms and a family bathroom. The master bedroom is a large double, with a front facing aspect, modern décor and a good sized, bright ensuite. The ensuite has a three piece white suite comprising a large shower cubicle and a hand basin.
There are two further bedrooms to the rear. both a good size, well maintained with lots f natural light.
Completing the first floor is a lovely family bathroom with a white suite comprising a full length bath with shower over, a WC and hand basin.
Outside
Energy Efficiency and Environmental Impact

Although these particulars are thought to be materially correct their accuracy cannot be guaranteed and they do not form part of any contract.
Property data and search facilities supplied by www.vebra.com



















