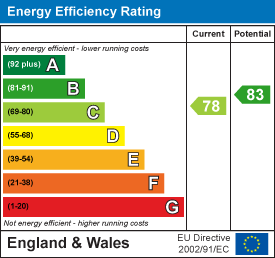
14 Euston Place
Leamington Spa
Warwickshire
CV32 4LY
Regent Court, Parade, Royal Leamington Spa
Guide Price £195,000 Sold (STC)
1 Bedroom Flat
- Town Centre Location
- Larger Than Average
- Large Double Bedroom
- Juliet Balcony
- Second Floor With A Lift
- Secure Under Ground Parking - Allocated
- Open Plan Living
- EPC Rating C
An impressive contemporary style second floor apartment providing well appointed and spacious one bedroomed accommodation featuring an impressive open plan living kitchen lounge arrangement with a Juliet balcony and secure car parking within this highly favoured town centre development.
The apartment is offered to a good standard of presentation throughout and the agents consider inspection to be highly recommended. The property is currently rented out to a professional who is paying £1,150 per calendar month. The current tenancy runs until August 2025.
Please feel free to call us today for more information or to book in an internal viewing.
We understand that mains water, electricity and drainage are connected to the property. We have not carried out any form of testing of appliances, heating or other services and prospective purchasers must satisfy themselves as to their condition and efficiency.
LOCATION
The property can be accessed from Livery Street and the Parade and access is via a secure intercom system. Regent Court is situated at the very heart of Leamington Spa town centre and is arranged around Livery Street, a pedestrian street which links the Parade to Regent Street. Regent Court contains a range of cafes, restaurants and luxury retail outlets, whilst it is surrounded by further options around the town centre. For convenience there is a supermarket within ¼ mile of the property and a local supermarket just a few hundred metres away. For communication links, the adjoining Parade forms a hub for bus routes, whilst Leamington railway station is just ½ mile away. A junction with the M40, which provides links to the heart of the midland motorway network, is also positioned less that 5 miles away.
ON THE GROUND FLOOR
COMMUNAL ENTRANCE HALLWAY
 Having an intercom system which is operated from the apartment which allows access to the entrance hallway and lift which will lead you onto the:-
Having an intercom system which is operated from the apartment which allows access to the entrance hallway and lift which will lead you onto the:-
SECOND FLOOR
ENTRANCE HALLWAY
Having an electric heater, doors to adjacent rooms, a cupboard which houses the washing machine, water tank and space for storage.
OPEN PLAN LOUNGE / DINER / KITCHEN
 8.77m x 3.39m (28'9" x 11'1")Being a great sized room which is situated on the corner which comprises in brief of a double glazed window, Juliet balcony, electric heater, space for lounge furniture and spotlights.
8.77m x 3.39m (28'9" x 11'1")Being a great sized room which is situated on the corner which comprises in brief of a double glazed window, Juliet balcony, electric heater, space for lounge furniture and spotlights.
The kitchen area has built-in appliances to include fridge/freezer, dishwasher, electric hob and electric oven, sink unit, cupboard space and worktop surfaces.
MASTER BEDROOM
 5.56m x 3.87m (18'2" x 12'8")In brief the master bedroom comprises of a double glazed window, electric heater, built-in wardrobe and space for bedroom furniture.
5.56m x 3.87m (18'2" x 12'8")In brief the master bedroom comprises of a double glazed window, electric heater, built-in wardrobe and space for bedroom furniture.
BATHROOM
 The bathroom comprises of a low level WC, sink unit, bath with shower over, tiled flooring, tiled walls and spotlights.
The bathroom comprises of a low level WC, sink unit, bath with shower over, tiled flooring, tiled walls and spotlights.
PARKING
 There is underground parking, there being one allocated bay.
There is underground parking, there being one allocated bay.
TENURE
The property is of leasehold tenure. The vendor has informed us that there are around 105 years remaining on the lease, the service charge is £1,300 per annum and the ground rent is £140 per annum. The management company is First Port. It is the buyers responsibility to check this via their chosen solicitors.
DIRECTIONS
Postcode for sat-nav - CV32 4NL.
Energy Efficiency and Environmental Impact

Although these particulars are thought to be materially correct their accuracy cannot be guaranteed and they do not form part of any contract.
Property data and search facilities supplied by www.vebra.com












