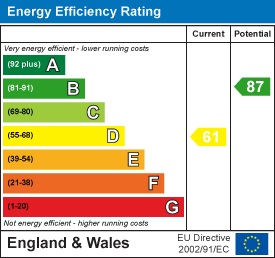
38 Market Place
Belper
Derbyshire
DE56 1FZ
Chesterfield Road, Belper
£189,995
2 Bedroom Cottage - Terraced
- Two Bedroomed Character Cottage
- Sought After Location
- Walking Distance to Belper Town Centre
- Delightful Rear Garden
- Gas Central Heating
- Double Glazing
Occupying a popular and convenient location within the sought after Town of Belper Derbyshire is this well presented and appealing two bedroomed period cottage representing an excellent opportunity for the discerning purchaser, looking to acquire an easy to manage and superbly presented home. The property offers versatile living accommodation and retains much of its original charm and character. Being supplemented by double glazing and gas central heating. A recommended internal inspection will reveal a Lounge with exposed original fireplace with multi fuel burning stove, exposed ceiling beams, dining room and a fitted kitchen. On the first floor there are two well proportioned bedrooms and a family bathroom having a three piece suite. Outside to the rear of the property is a small enclosed yard leading to the access pathway for the raised/tiered rear garden which comprises a seating areas offering roof top views over Belper, established well stocked mature planted borders and ornamental pond. Viewing Essential. DRAFT DETAILS SUBJECT TO CHANGE AND VENDOR APPROVAL.
Lounge
3.75m x 3.46mThe property is entered via a traditional door having an Edwardian style radiator, sash double glazed windows to the front elevation, exposed ceiling beams, a stone fireplace with a multifuel burning stove. Television point and a archway to the:-
Dining Room
2.74m x 2.12mFeaturing exposed beams, useful under stairs store cupboard, door to the staircase, Edwardian style radiator and a PVCu double glazed window to the rear elevation.
Kitchen
2.08m x 3.24mHaving a fitted kitchen comprising of a range of base wall and matching drawer units with roll top wood effect work surfaces over incorporating a stainless steel sink drainer unit with hot and cold taps. Complimentary splash back tiling, integrated four ring gas hob with extractor over, electric fan assisted oven, space and plumbing for an automatic washing machine, space for a fridge/freezer, tiled flooring, a PVCu double glazed door to the side rear yard and a PVCu double glazed window to the side elevation.
To the first floor landing
Having a ceiling light and granting access to the bedrooms and family bathroom.
Bedroom One
3.73m x 3.4mHaving a double glazed Sash window to the front elevation, Edwardian style radiator and ceiling light.
Bedroom Two
2.15m (max) x 3.33m (max)Having a PVCu double glazed window to the rear elevation, Edwardian style radiator and ceiling light.
Family Bathroom
Having a three piece suite comprising a bath with panelled side, hand wash basin and a close couple WC. Central heating radiator, tiled flooring and complimentary wall tiling. Built in store cupboard and a PVCu double glazed window to the elevation.
Outside
Outside to the rear of the property is a small enclosed yard leading to the access pathway for the raised/tiered rear garden which comprises a seating areas offering roof top views over Belper, established well stocked mature planted borders and ornamental pond.
Area
10 North Terrace, Chesterfield Road is situated approximately a half mile from the centre of Belper which provides an excellent range of amenities including shops, schools and recreational facilities. The village of Duffield lies some 3 miles to the south of Belper. The City of Derby approximately 8 miles to the south. Derby's outer ring road provides convenient onward travel to the major trunk roads and the motorway network.
There is a train service from Belper to Derby and London St Pancras. The famous market town of Ashbourne known as the gateway to Dovedale and the Peak District National Park lies approximately 10 miles to the west.
Directional Note
From Belper Market Place leave along New Road continuing into Chesterfield Road where the property will be clearly identified.
Energy Efficiency and Environmental Impact

Although these particulars are thought to be materially correct their accuracy cannot be guaranteed and they do not form part of any contract.
Property data and search facilities supplied by www.vebra.com















