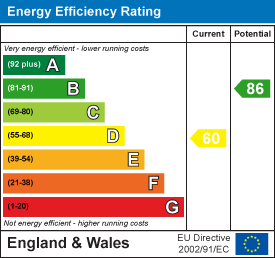
Duffield House, Town Street
Duffield
Derbyshire
DE56 4GD
Tamworth Street, Duffield, Belper, Derbyshire
Offers Around £215,000
2 Bedroom Cottage
- Charming Stone Semi-Detached Cottage
- Located in the Heart of Duffield Village
- A Short Walk to Duffield Village Amenities - Bus/Train Service
- Gas Central Heating & Double Glazing
- Lounge with Charming Fireplace
- Kitchen/Dining Room with Pantry
- Two Bedrooms & First Floor Bathroom
- Private Garden
- Character Features
- No Chain Involved
This charming stone cottage on Tamworth Street offers a delightful opportunity for those seeking a quaint retreat in the heart of Duffield.
The property does require general updating and improvements, making it an ideal project for those looking to add their own touch and increase its value.
One of the standout features of this home is the private garden, offering a serene outdoor space to unwind and enjoy the beauty of the surrounding countryside. The garden is perfect for gardening enthusiasts or simply for enjoying a quiet afternoon in the sun.
Conveniently located, the cottage is just a short walk from local village amenities, ensuring that shops, cafes, and essential services are easily accessible.
Additionally, the absence of a chain involved in the sale makes for a smoother transaction process, allowing you to settle into your new home with ease.
The Location
The village of Duffield provides an excellent range of amenities including a varied selection of shops, post office, library, historic St Alkmund's Church and a selection of good restaurants, medical facilities and schools including The Meadows, William Gilbert Primary Schools and The Ecclesbourne Secondary School. There is a regular train service into Derby City centre which lies some 5 miles to the south of the village. Local recreational facilities within the village include squash, tennis, cricket, football and the noted Chevin Golf course. A further point to note is that the Derwent Valley, in which the village of Duffield nestles, is one of the few world heritage sites and is surrounded by beautiful countryside.
Accommodation
Ground Floor
Entrance Hall
1.79 x 0.84 (5'10" x 2'9")With front door and staircase leading to first floor.
Lounge
 4.25 x 3.61 (13'11" x 11'10")With charming fireplace with surrounds, deep skirting boards and architraves, high ceiling, exposed wood floors, beams to ceiling, radiator, fitted book shelving and double glazed window to front.
4.25 x 3.61 (13'11" x 11'10")With charming fireplace with surrounds, deep skirting boards and architraves, high ceiling, exposed wood floors, beams to ceiling, radiator, fitted book shelving and double glazed window to front.
Kitchen/Dining Room
 4.06 x 3.39 (13'3" x 11'1")With single sink unit with hot and cold tap, wall and base units with matching worktops, gas cooker, fridge, dishwasher, washing machine, radiator, beams to ceiling, deep skirting boards and architraves, high ceiling, two double glazed windows and stable door giving access to private garden.
4.06 x 3.39 (13'3" x 11'1")With single sink unit with hot and cold tap, wall and base units with matching worktops, gas cooker, fridge, dishwasher, washing machine, radiator, beams to ceiling, deep skirting boards and architraves, high ceiling, two double glazed windows and stable door giving access to private garden.
Pantry
1.39 x 0.84 (4'6" x 2'9")With freezer, shelving and central heating boiler.
First Floor Landing
1.61 x 0.84 (5'3" x 2'9")
Bedroom One
 4.61 x 2.43 (15'1" x 7'11")With radiator, wardrobes, deep skirting boards and architraves, high ceiling and double glazed window to front.
4.61 x 2.43 (15'1" x 7'11")With radiator, wardrobes, deep skirting boards and architraves, high ceiling and double glazed window to front.
Bedroom Two
 3.62 x 3.02 (11'10" x 9'10")With radiator, cupboard, deep skirting boards and architraves, high ceiling and double glazed window to front.
3.62 x 3.02 (11'10" x 9'10")With radiator, cupboard, deep skirting boards and architraves, high ceiling and double glazed window to front.
Bathroom
3.71 x 2.46 (12'2" x 8'0")With separate shower cubicle with shower, pedestal wash handbasin, low level WC, tile splashbacks, cupboard, deep skirting boards and architraves, high ceiling and double glazed window.
Garden
 To the rear of the property is a private garden laid to lawn with patio area and timber shed included in the sale.
To the rear of the property is a private garden laid to lawn with patio area and timber shed included in the sale.
Council Tax Band B

Energy Efficiency and Environmental Impact

Although these particulars are thought to be materially correct their accuracy cannot be guaranteed and they do not form part of any contract.
Property data and search facilities supplied by www.vebra.com

