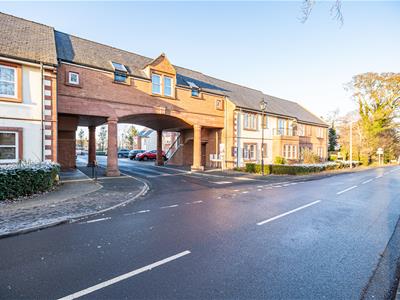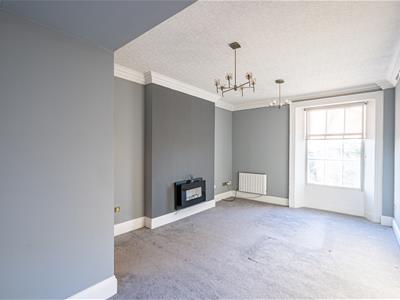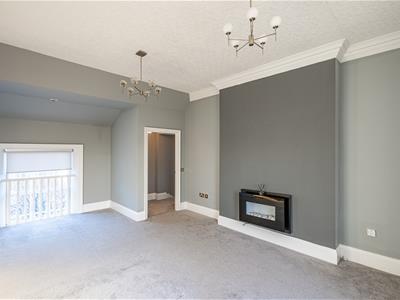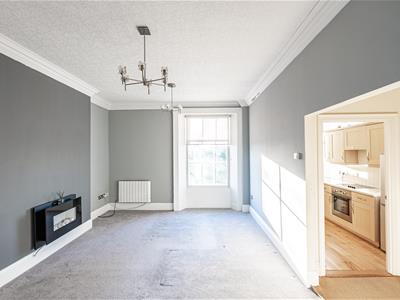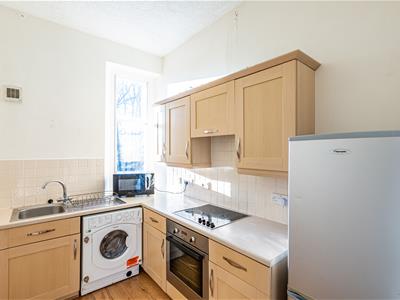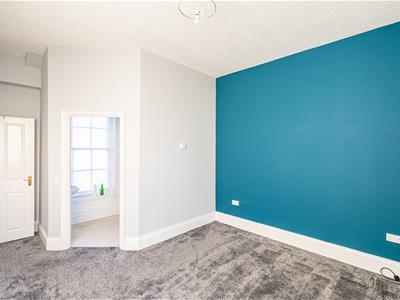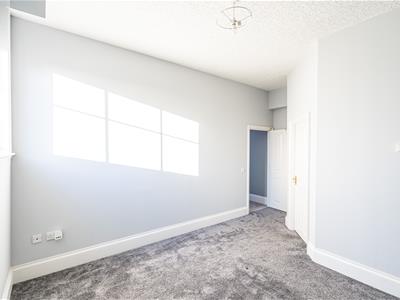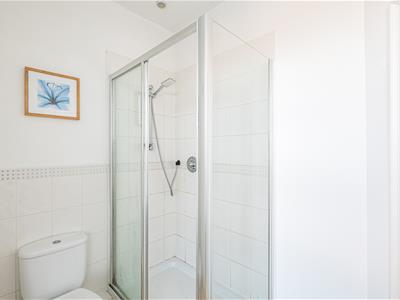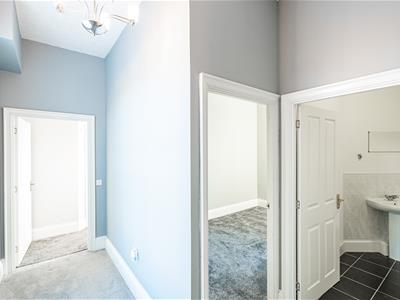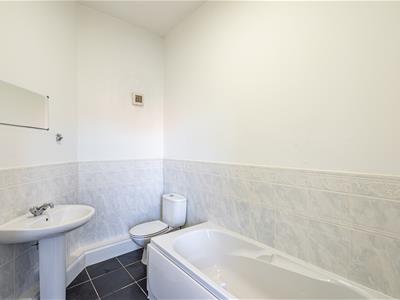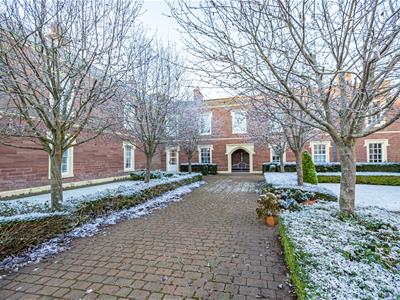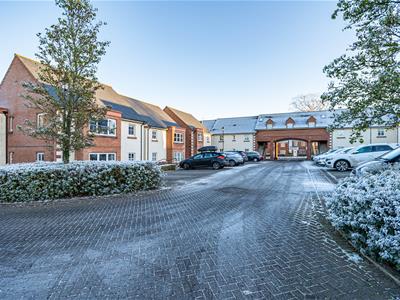Lakes Estates
13/14 Devonshire Arcade
Penrith
Cumbria
CA11 7SX
Chapel Brow, Carlisle
Guide price £129,995
2 Bedroom Apartment
- Beautiful 2 Bed First-Floor Apartment
- Found in Immaculate Condition
- Handy for the M6 & City Centre
- Close to Amenities, Shops & Schools
- 2 Double Bedrooms
- Bathroom & En-Suite
- Large Living Room & Kitchen
- Well-Maintained Grounds
- Private Parking Space
- Carpets & Blinds Less Than 2 Years Old Included
Motivated seller & offered for sale with no onward chain, is this spacious 2 bed, 2 bath modern apartment, perfect for professional couples, first time buyers or young families. Located in a quiet residential area of Carlisle to the East of the city offering the occupant ease of access to the M6, city centre and a range of shops and amenities. The property features a large entrance hall with ample storage space, modern kitchen with fitted appliances, open plan living dining room, 2 double bedrooms, main family bathroom and en-suite shower room. There is allocated parking for the apartment with ample visitor spaces also available. The development has well maintained grounds and a key code entry system.
Entrance Hallway
2.04 x 1.76 (6'8" x 5'9")From the communal hallway there is a front door leading into the entrance hall. There is a small storage cupboard and a door into the kitchen.
Living Room
6.58 x 3.97 (21'7" x 13'0")A large living room / dining room with two windows to the front and rear elevation with secondary glazing. There is fitted carpet. An electric panel heated and an electric fireplace.
Kitchen
2.95 x 2.10 (9'8" x 6'10")Has a range of fitted wall and base units with complementing worksurfaces, tiled splashbacks and a stainless steel sink drainer unit. Window to the rear elevation with secondary glazing. Wooden flooring.
Hallway
3.60 x 2.24 (11'9" x 7'4")With doors off to the bedrooms and bathroom. There is an airing cupboard housing the hot water cylinder, fitted carpet and a window to the front elevation with secondary glazing.
Primary Bedroom
5.20 x 3.67 (17'0" x 12'0")A large double bedroom with a window to the rear elevation with secondary glazing. Electric panel heater. Fitted carpet. Door to the en-suite.
En-Suite Shower Room
2.56 x 1.83 (8'4" x 6'0")Has a fitted three-piece suite comprising a glass shower cubicle containing a mains shower unit with tiled wall coverings, a low level w.c and a sink unit. Lino flooring. Extractor fan. Window to the front elevation with opaque glass and secondary glazing.
Bedroom Two
3.84 x 2.22 (12'7" x 7'3")A spacious double bedroom with fitted carpet and a window to the rear elevation. Electric panel heater.
Bathroom
2.73 x 1.92 (8'11" x 6'3")Has a fitted three-piece suite comprising a panelled bath, low level w.c and a sink unit. Part tiled walls and floor coverings. Extractor fan.
Viewings
Strictly by appointment via Lakes Estates. Please contact the office where a member of staff will be happy to make arrangements for you.
Services
Mains electricity, drainage and water are connected. Fibre optic broadband.
Please Note
These particulars, whilst believed to be accurate, are set out for guidance only and do not constitute any part of an offer or contract - intending purchasers or tenants should not rely on them as statements or representations of fact but must satisfy themselves by inspection or otherwise as to their accuracy. No person in the employment of Lakes Estates has the authority to make or give any representation or warranty in relation to the property. All mention of appliances / fixtures and fittings in these details have not been tested and therefore cannot be guaranteed to be in working order.
Directions
From Carlisle city centre, head East on Warwick Road / A69. Turn right onto Victoria Road and proceed onto Durranhill Road. At the mini roundabout take the second exit and proceed on Durranhill Road. After approximately half a mile Chapel Brow can be found on the left hand side.
Energy Efficiency and Environmental Impact

Although these particulars are thought to be materially correct their accuracy cannot be guaranteed and they do not form part of any contract.
Property data and search facilities supplied by www.vebra.com
