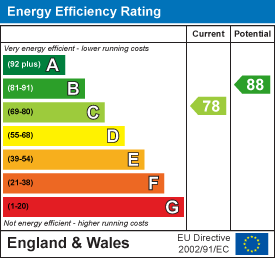
26 High Street
Leominster
Herefordshire
HR6 8LZ
Jacques Road, Leominster
25% Shared Ownership £67,500
4 Bedroom House - Semi-Detached
- Semi-Detached House
- 25% Shared Ownership
- 4 Bedrooms
- En-Suite
- Lounge
- Kitchen/Dining Room
- Ground Floor Cloak Room
- Family Bathroom
- Rear Garden
- 2 Allocated Parking Spaces
An excellent opportunity to purchase on a shared ownership 25% shared scheme a semi-detached modern house having double glazed and gas fired central heating, 4 bedrooms, main family bathroom, en-suite/shower room, enclosed gardens to rear, 2 private parking spaces and all within easy walking distance of Leominster's town centre, amenities and schools.
The full particulars of 3 Jacques Road, Leominster are further described as follows:
The property is a semi-detached house of brick construction under a tiled roof.
An entrance door opens into the reception hall having a ceiling light, smoke alarm, ceramic tiled floor, panelled radiator, under stairs storage and a door opening into a ground floor cloakroom/W.C. The cloakroom has a low flush W.C, wash hand basin, ceiling light, extractor fan and a double glazed window to front.
From the reception hall a door opens into the lounge having 2 ceiling lights, power points, 2 panelled radiators, TV aerial point, double glazed window to rear and double glazed French doors opening into the rear garden.
The kitchen/dining room leads off the reception hall having well fitted units to include an inset, stainless steel, single drainer sink unit, working surfaces and base units of cupboards and drawers. The kitchen has an inset 4 ring gas hob, a fan assisted electric oven with grill under and an extractor hood with light over. There is a planned space for a dishwasher and washing machine, space for an upright fridge/freezer and room for a dining table and chairs. There are matching eye-level cupboards, power points, extractor fan, double glazed window to front and a gas fired wall mounted boiler heating hot water and radiators as listed.
From the reception hall a staircase turns and rises up to the first floor landing having a ceiling light, door to the airing cupboard and doors off to bedrooms.
Bedroom one has a double glazed window to front, panelled radiator, lighting, power, useful under eaves storage space, a walk-in wardrobe with lighting and a Velux roof light and a door to an en-suite/shower room.
The en-suite has an enclosed shower cubicle, built-in vanity wash hand basin, low flush W.C, double glazed window to rear, lighting, shaver socket and a heated towel rail.
On the first floor there are doors off to the additional bedrooms.
Bedroom two has a double glazed window to front, lighting, power and panelled radiator.
Bedroom three has lighting, power, panelled radiator and a double glazed window to the rear.
Bedroom four has a double glazed window to the rear, lighting, power and a panelled radiator.
On the landing there is a door opening into a useful storage cupboard and a door off to the family bathroom.
The bathroom has a suite in white of a panelled bath, mixer tap with shower attachment over, low flush W.C, vanity wash hand basin, ceiling light, extractor fan, shaver socket and a double glazed window to the front.
OUTSIDE.
The property is approached to the front with pedestrian access to the front door.
REAR GARDEN.
The level safe and secure rear garden is well laid out with a flagged patio area having astroturf, 2 substantial timber built garden sheds, panelled fencing to boundaries and also a gate opening to the rear to the 2 designated parking spaces.
AGENTS NOTE.
The Housing Association who own 75% Share are Stonewater Housing with a monthly rent including a ground rent and service charge to be paid to Stonewater. Monthly Rent of £545.79. Monthly Service Charge £14.48.
Potential purchasers must be qualified by Stonewater Housing before an offer can formerly be excepted.
Minimum Income. £23,638.00.
Minimum Deposit. £5,562.00.
Must have local connections to Leominster.
All purchasers will be assessed by Stonewater Independent Financial Advisor.
SERVICES.
All mains services connected, gas fired central heating and telephone to BT regulations.
Reception
Ground Floor Cloak Room/W.C.
Lounge
4.95m x 3.53m (16'3" x 11'7")
Kitchen/Dining Room
4.52m x 2.82m (14'10" x 9'3")
Bedroom One
5.00m x 3.84m (16'5" x 12'7")
Bedroom Two
3.89m x 2.87m (12'9" x 9'5")
Bedroom Three
3.89m x 2.84m (12'9" x 9'4")
Bedroom Four
1.98m x 2.13m (6'6" x 7')
Bathroom
Rear Garden
Energy Efficiency and Environmental Impact

Although these particulars are thought to be materially correct their accuracy cannot be guaranteed and they do not form part of any contract.
Property data and search facilities supplied by www.vebra.com













