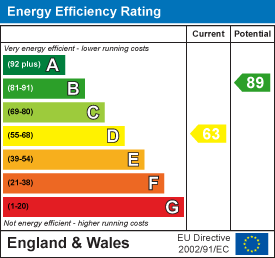
868 Chesterfield Road
Woodseats
Sheffield
S8 0SH
Cross Park Road, Sheffield
£200,000 Sold (STC)
2 Bedroom House - End Terrace
Guide Price £200,000 - £220,000
**Virtual Walk Through**
SK Estate Agents are pleased to offer to the market for sale, this well presented and well-proportioned, two bedroomed end-terraced property. Situated in the desirable neighbourhood of Meersbrook and with views of Meersbrook Park, close to a host of local shops and amenities, this property would be ideally suited to first time buyers. In brief, the accommodation comprises: lounge, kitchen/diner, two bedrooms and bathroom. The property also offers a low maintenance garden to the rear. A viewing is highly advised to appreciate the accommodation on offer.
Tenure: Leasehold
Entrance Hall
Entrance via side facing composite door into a welcoming entrance hall, featuring laminate flooring and carpeted stairs rising to the first floor.
Kitchen
 3.63 x 3.54 (11'10" x 11'7")A bright, dual aspect kitchen with rear and side facing UPVC double glazed windows. The space is fitted with square edged wooden worktops, complemented by contrasting beige wall and base units. A stainless steel sink with a chrome mixer tap sits beneath the window, while a modern electric hob, oven, and extractor are neatly integrated. There is space and plumbing for a washing machine, tiled splashbacks, a built-in pantry cupboard, a gascentral heating radiator, and a rear composite door leading to the garden.
3.63 x 3.54 (11'10" x 11'7")A bright, dual aspect kitchen with rear and side facing UPVC double glazed windows. The space is fitted with square edged wooden worktops, complemented by contrasting beige wall and base units. A stainless steel sink with a chrome mixer tap sits beneath the window, while a modern electric hob, oven, and extractor are neatly integrated. There is space and plumbing for a washing machine, tiled splashbacks, a built-in pantry cupboard, a gascentral heating radiator, and a rear composite door leading to the garden.
Lounge
 3.53 x 3.56 (11'6" x 11'8")A spacious and airy lounge with dual aspect UPVC doubleglazed windows to the front and side, allowing plenty of natural light. The room features laminate flooring, built-in shelving within the recess, and gas central heating radiator.
3.53 x 3.56 (11'6" x 11'8")A spacious and airy lounge with dual aspect UPVC doubleglazed windows to the front and side, allowing plenty of natural light. The room features laminate flooring, built-in shelving within the recess, and gas central heating radiator.
Landing
Providing access to all first-floor rooms, with a loft hatch offering additional storage.
Bedroom One
 3.56 x 3.55 (11'8" x 11'7")A generous double bedroom with both front and side facing UPVC double glazed windows, carpeted flooring, gas central heating radiator, and a useful under stairs storage cupboard housing Valliant combi boiler.
3.56 x 3.55 (11'8" x 11'7")A generous double bedroom with both front and side facing UPVC double glazed windows, carpeted flooring, gas central heating radiator, and a useful under stairs storage cupboard housing Valliant combi boiler.
Bedroom Two
 2.26 x 2.66 (7'4" x 8'8")A good sized second bedroom with a rear facing UPVC double glazed window, carpeted flooring, and gas central heating radiator.
2.26 x 2.66 (7'4" x 8'8")A good sized second bedroom with a rear facing UPVC double glazed window, carpeted flooring, and gas central heating radiator.
Bathroom
 1.24 x 3.47 (4'0" x 11'4")A well proportioned bathroom fitted with a modern white suite, including a low-flush WC, pedestal wash basin with chrome mixer tap, and a bath with chrome taps and an electric shower overhead. The space benefits from part-tiled walls, cushion flooring, gas central heating radiator, and a side facing obscured glass UPVC double glazed window.
1.24 x 3.47 (4'0" x 11'4")A well proportioned bathroom fitted with a modern white suite, including a low-flush WC, pedestal wash basin with chrome mixer tap, and a bath with chrome taps and an electric shower overhead. The space benefits from part-tiled walls, cushion flooring, gas central heating radiator, and a side facing obscured glass UPVC double glazed window.
Outside
A well-maintained outdoor space featuring an Indian stone paved patio, a tiered garden, and a brick-built storage shed.
Energy Efficiency and Environmental Impact

Although these particulars are thought to be materially correct their accuracy cannot be guaranteed and they do not form part of any contract.
Property data and search facilities supplied by www.vebra.com







