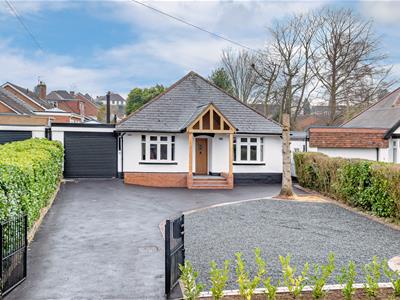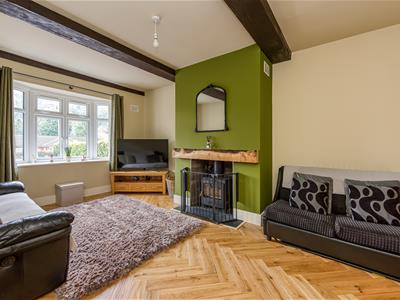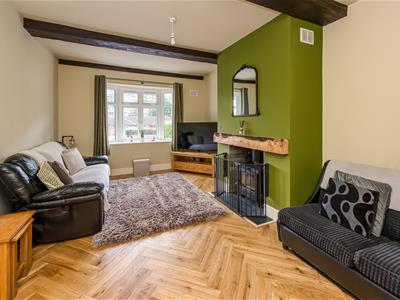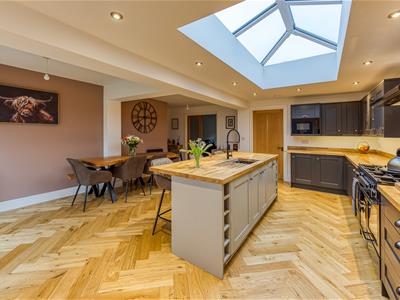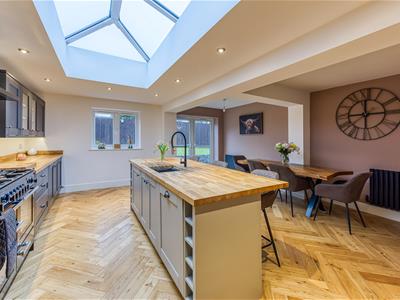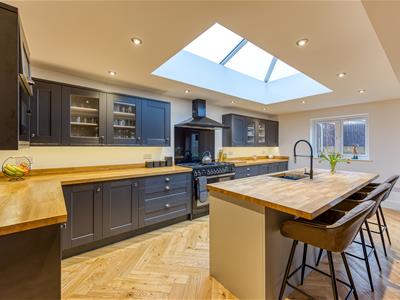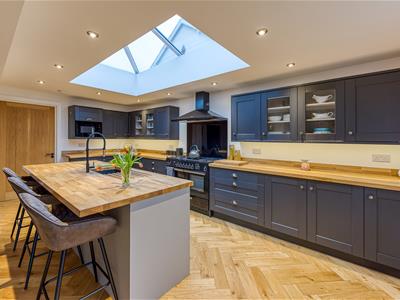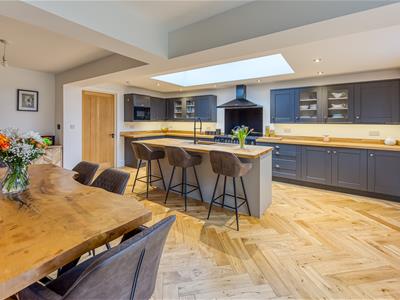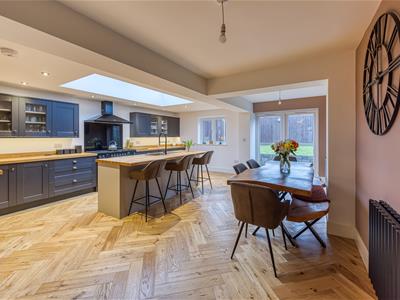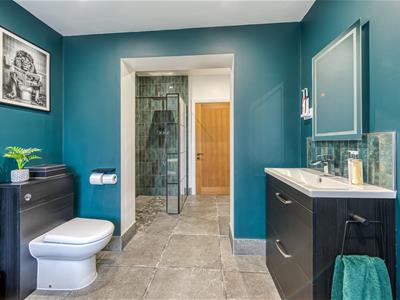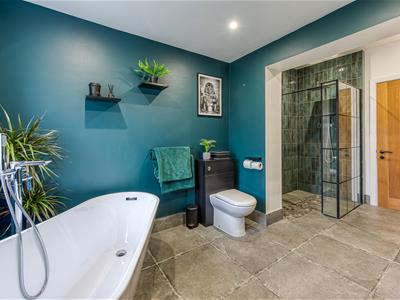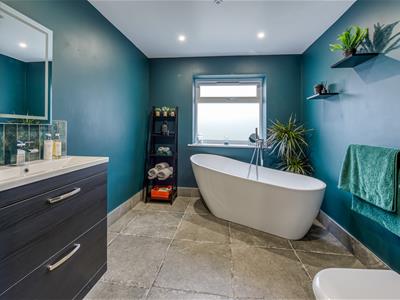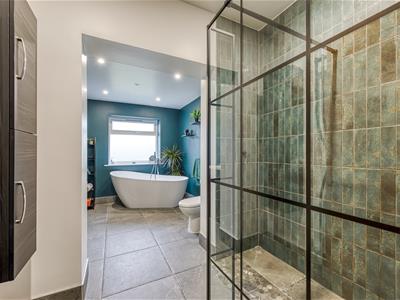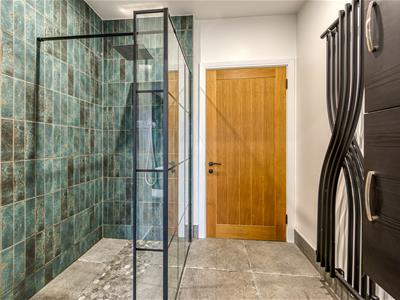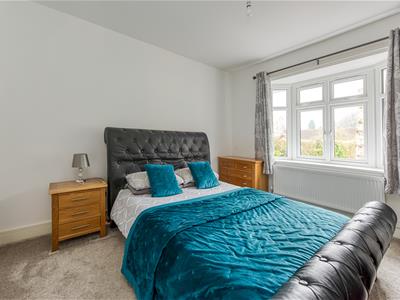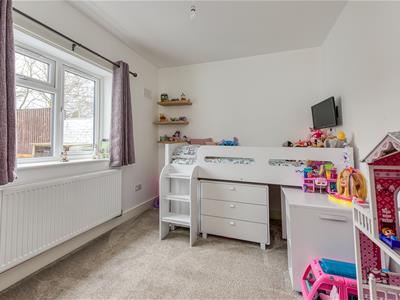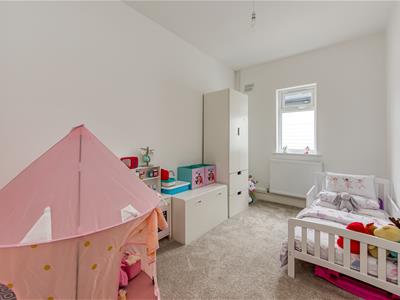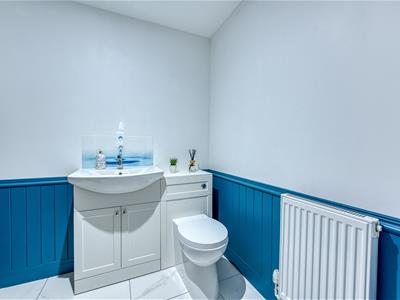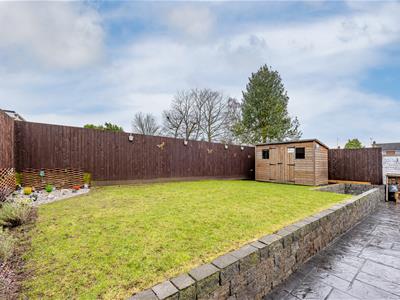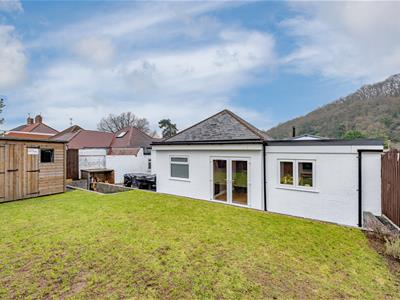
High Street
Wombourne
Wolverhampton
WV5 9DP
3 Bratch Lane, Wombourne, Wolverhampton
Offers In The Region Of £550,000
3 Bedroom Bungalow - Detached
- Extensively Refurbished and Extended Detached Bungalow, Presented to a Very High Standard
- Specially Adapted to Support Purchasers Needing Wheelchair Access with Enlarged Doors and Ramps to the front and gardens levels
- Three Generous Bedrooms
- Open Plan Kitchen and Family Room
- Large Family Bathroom and Cloakroom/WC
- Garage and Large Driveway
- Low Maintenance Rear Garden
- Double Glazing & Central Heating
An extended, detached bungalow, which has undergone an extensive refurbishment and is presented to an exceptionally high standard with a long gated driveway, garage and a landscaped low maintenance rear garden. The bungalow has been designed specifically for use with wheelchairs, with ramps to the front and rear gardens and widened doorways. The internal accommodation briefly comprises three specious bedrooms, a large and stylishly presented family bathroom, a living room with a multi fuel fire and a stunning open plan kitchen, family area with central island and integrated appliances. There is a further cloakroom/wc to the rear of the garage. The property benefits from oak doors, oak flooring, newly replaced double glazing and central heating system.
EPC : D
WOMBOURNE OFFICE
LOCATION
Bratch Lane lies within a favoured area of Wombourne and is within easy reach of the full and varied amenities available within the village centre itself including shops, library, doctors and dentists surgeries together with excellent schooling for all age groups. The extensive facilities of Wolverhampton City Centre are within convenient travelling distance and the property is within walking distance of Bratch Park, which is a popular playground and slightly further along is the picturesque Railway Walk and Canal system.
DESCRIPTION
This is an extended, detached bungalow, which has undergone an extensive refurbishment and is now presented to an exceptionally high standard with a long gated driveway suitable for parking multiple vehicles off road, an integrared garage and a landscaped low maintenance rear garden. The bungalow has been designed specifically for use with wheelchairs, with ramps to the front and rear gardens and widened doorways. The internal accommodation briefly comprises three specious bedrooms, a large and stylishly presented family bathroom, a living room with a multi fuel fire and a stunning open plan kitchen, family area with central island and integrated appliances. There is a further cloakroom/wc to the rear of the garage. The property benefits from oak doors, oak flooring, newly replaced double glazing and central heating system.
ACCOMMODATION
The ENTRANCE HALL is accessed through a bespoke oak door with diamond detailed panel, oak flooring throughout the living spaces and loft access. The LIVING ROOM has a double glazed bow window to the front elevation, recessed multi fuel burner with an oak sleeper feature above, original beamed ceiling, decorative vertical radiator and double doors opening into the KITCHEN/FAMILY ROOM. This is fitted with a quality range of wall and base units with complementary Oak Block work surface as well as a central island incorporating a wine rack, breakfast bar and inset single drainer sink unit with mixer tap. There are a range of quality, integrated Bosch appliances including fridge, dishwasher, microwave and space for a Range Master oven and matching extractor chimney hood. There are double glazed French doors to the garden, double glazed window to the rear and a double glazed ceiling lantern.
The BATHROOM is an exception size and boasts a walk in shower with multi heads, roll edge bath with freestanding shower attachment, low level WC, vanity wash hand basin with mixer tap, double glazed window to the rear elevation, spotlights, tiling to the floor, part tiling to the walls and vertical radiator. DOUBLE BEDROOM 1 has a double glazed window to the front elevation and radiator. DOUBLE BEDROOM 2 has double glazed window to the rear elevation and radiator. DOUBLE BEDROOM 3 has a double glazed window to the side elevation.
OUTSIDE
The bungalow is accessed through metal gates with a hedge boundary, a large tarmac driveway affording generous off road parking for several vehicles, with a gravelled area for further parking, there is an open tiled hung porch with a ramp to the side for wheelchair access as well as steps leading to the entrance, the garage and side access to the rear garden. The GARAGE has an electronically operated roller shutter door and houses the wall mounted Worcester Bosch central heating boiler. The REAR GARDEN is south facing and has a full width concrete imprint patio with a ramp leading up the raised lawn area, there are side planted borders, hard standing for a shed and enclosed fencing.
TENURE WE UNDERSTAND THAT THE PROPERTY IS FREEHOLD
SERVICES We are informed by the Vendors that all main services are installed.
COUNCIL TAX BAND E – South Staffordshire DC
POSSESSION Vacant possession will be given on completion.
VIEWING Please contact the Wombourne office.
Energy Efficiency and Environmental Impact
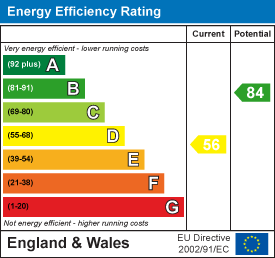
Although these particulars are thought to be materially correct their accuracy cannot be guaranteed and they do not form part of any contract.
Property data and search facilities supplied by www.vebra.com
