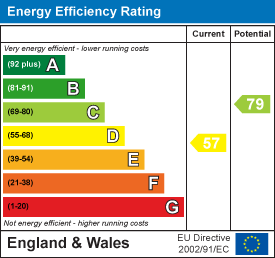
Croft Myl, West Parade
Halifax
HX1 2EQ
Springfield, Sowerby Bridge
£245,000 Sold (STC)
3 Bedroom House - Semi-Detached
- SEMI-DETACHED PROPERTY
- THREE GOOD SIZED BEDROOMS
- LARGE LIVING DINING ROOM
- INTEGRATED GARAGE
- DOWNSTAIRS WC
- OFF-ROAD PARKING FOR TWO VEHICLES
- LARGE GARDEN TO THE REAR
- FANTASTIC VIEWS
- NO UPWARD CHAIN
Chapters are delighted to market this three bedroom semi-detached property in the charming area of Springfield, Sowerby Bridge. The property briefly comprises kitchen, large living dining room, downstairs WC and integrated garage. To the first floor there are three good sized bedrooms and family bathroom. Externally there is off-road parking for approximately two/three vehicles and lawn garden to the rear. The layout of the house is designed to maximise natural light, creating a warm and inviting atmosphere throughout and subject to relevant planning permissions the garage could be converted and the kitchen easily extended if required. Situated in a desirable location, this home is within easy reach of local amenities, schools, and transport links, making it an excellent choice for families and professionals alike.
Entrance
Entrance via UPVC double glazed front door into:
Hallway
with double radiator, door into the garage, spacious under stairs store and door into:
Cloak room
a modern cloak room, incorporating wash basin, low level WC, frosted double glazed window and single radiator with individual thermostat control.
Living Room/ Diner
6.40m x 2.01m + 4.88m x 2.44m 3.05m (21 x 6'7" +L-shaped room. Superb space with many potential layouts, a modern curved electric white pebble remote controlled electric fire, fantastic double glazed picture windows giving spectacular views across the valley, two single radiators, telephone and TV points, another double glazed window to the side and two doors leading from both parts of the 'L' back out into the hallway.
Kitchen
2.69m x 2.13m (8'9" x 6'11")Comprising contemporary matching wall and base units with wine rack, complementary rolled work top with inset one and a half bowl stainless steel sink and mixer tap, four ring gas double oven, plumbing for washing machine, under counter space for fridge or freezer, inset spotlights, stainless steel extractor hood, double glazed window to the front and serving hatch to the living room/ diner.
Garage
5.11m x 2.34m (16'9" x 7'8")Good sized garage with maintenance pit, outside tap, power and lighting.
First Floor Landing
With twisted staircase, double glazed window to the front, and access to the loft space and door into:
Bedroom One
3.71m x 2.77m (12'2" x 9'1")Double bedroom with double glazed picture window again giving spectacular views across the valley and overlooking the rear garden and single radiator.
Bedroom Two
3.48m max to rear of robes x 2.64m (11'5" max to rSecond double bedroom with large double glazed picture window offering fantastic views and single radiator.
Bedroom Three
3.35m x 1.88m plus entrance (10'11" x 6'2" plus enGood sized third bedroom having double glazed window to the front and single radiator.
External
Externally, the property benefits from a tarmac 'L' shaped driveway with parking for approximately two/three vehicles with lawn to the front, surrounded by flower beds with mature flowers, plants and shrubs. Steps from the parking area lead to a patio directly outside the kitchen and a path leading round the side of the house to the rear garden consisting of excellent sized lawn, fruit trees bordered by mature plants and, beyond the garden, access to a piece of land shared by all of the neighbouring properties as a play area. Door leads to:
Cellar
6.43m x 2.64m plus additional space (21'1" x 8'7"Outstanding space offering excellent potential having outside tap, housing the combination boiler with power and light plus additional low level storage.
Energy Efficiency and Environmental Impact

Although these particulars are thought to be materially correct their accuracy cannot be guaranteed and they do not form part of any contract.
Property data and search facilities supplied by www.vebra.com













