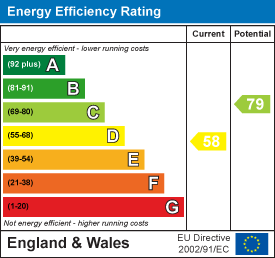The Gables,
1 Fore Street
Old Harlow
Essex
CM17 0AA
Cobden Hill, Radlett
Offers in excess of £1,200,000
4 Bedroom House
- Fabulous 4 Bedroom Family Home
- Beautifully renovated throughout by current owners
- Underfloor heating throughout Ground Floor
- Impressive Spacious Reception Room
- Separate Family Room
- Kitchen Family Lifestyle Room with Dedicated Dining area
- Criitall Style Internal Doors
- Private Driveway with parking for several vehicles
- Excellent transport links to London & Motorway. Close to Highly Regarded Schools
- Easy walking distance to Radlett Town Centre and Thameslink train station
Prestige and Village are proud to present this exceptional four-bedroom detached house situated on the charming Cobden Hill in the picturesque village of Radlett. Recently renovated to an impressive standard, this residence beautifully marries modern living with timeless elegance.
Upon arrival, you will be greeted by a spacious driveway, offering ample parking for both residents and guests. The entrance hall, adorned with elegant tiles, leads you through crittall doors to a welcoming family room and a generously sized living room, which boasts stunning wooden floors. The ground floor benefits from underfloor heating, ensuring a warm and inviting atmosphere throughout.
At the heart of this home lies a beautifully designed kitchen, featuring shaker-style cabinetry and integrated appliances. A delightful banquette seating area, complete with built-in storage, provides an ideal space for family meals or casual gatherings, making it the perfect hub for daily life.
The well-thought-out layout includes three spacious double bedrooms, each equipped with built-in storage to maximise space and functionality. Additionally, a versatile single bedroom offers flexibility, serving as a guest room, home office, or study, depending on your needs. The living areas are further enhanced by elegant crittall-style doors that seamlessly connect the interior with the outdoors, allowing natural light to flood the space.
Entrance Hall
Entrance Hall featuring Crittall Doors Leading to the Family Room and Living Room, with space for coat hanging and shoes. Tiled flooring throughout.
Family Room
3.66m x 3.61m (12 x 11'10")Family Room with Crittall Doors leading to the Entrance Hall and convenient access to the Kitchen.
Living Room
5.38m x 5.05m (17'8" x 16'7")Elegant Dual Aspect Living Room with French Doors Opening onto Garden Terrace
Kitchen
4.29m x 3.45m (14'1" x 11'4")Stunning fitted kitchen featuring a central island with breakfast bar, a butler sink, shaker-style cabinetry, and integrated appliances.
Dining Room
2.82m x 2.72m (9'3" x 8'11")Dining Area with banquette seating and built-in storage, with doors leading to the terraced patio area.
Guest WC
Exquisite panelled guest WC.
Principal Bedroom
3.78m x 3.66m (12'5" x 12')Principal bedroom suite with fitted mirrored wardrobes and engineered wood flooring.
En-Suite - Principal Bedroom
3.51m x 0.97m (11'6" x 3'2")Ensuite shower room featuring a double sink, shower, and luxurious fittings.
Bedroom 2
4.29m x 3.48m (14'1" x 11'5")
Bedroom 3
3.66m x 3.94m (12'0" x 12'11")
Bedroom 4
3.96m x 1.80m (12'11" x 5'10")
Family Bathroom
Family bathroom featuring a separate shower and bath.
Separate WC
Front Driveway
Private Driveway Offering Off-Street Parking for several vehicles
Rear Garden
13.7mx 10.6m (44'11"x 34'9")Relaxing patio area overlooking the lawn. There is a generous storage space beneath the property, accessible from the garden. This area provides 2.5m x 2.8m of practical storage for garden furniture and tools.
Energy Efficiency and Environmental Impact

Although these particulars are thought to be materially correct their accuracy cannot be guaranteed and they do not form part of any contract.
Property data and search facilities supplied by www.vebra.com






































