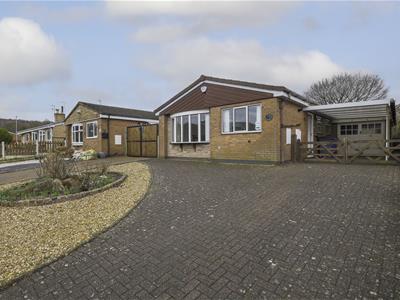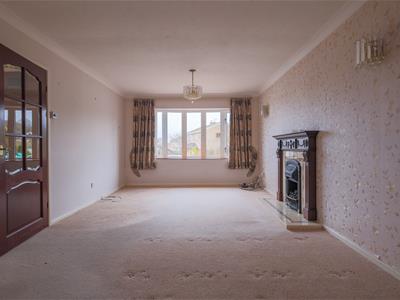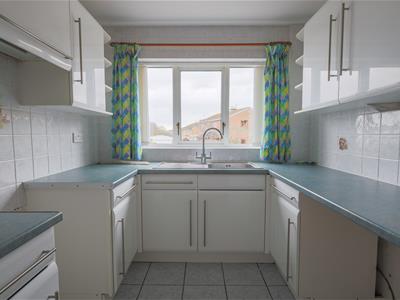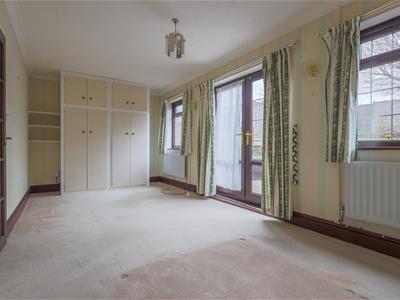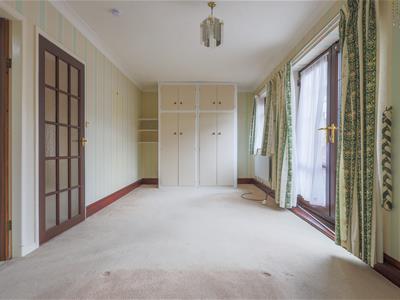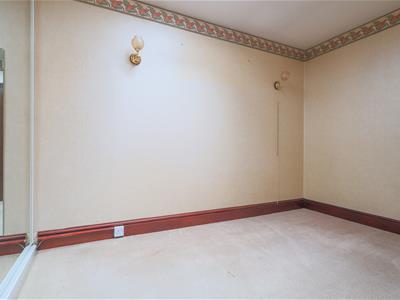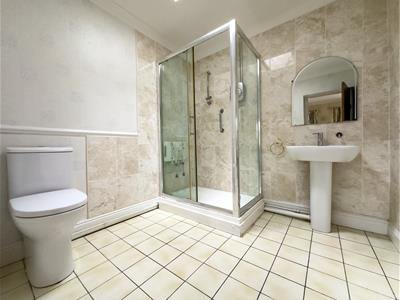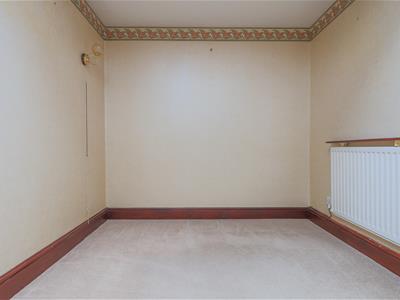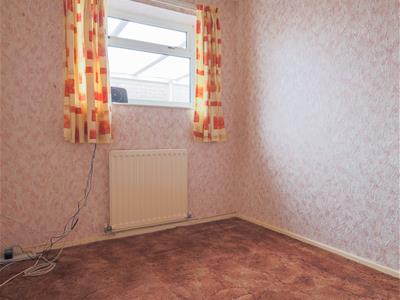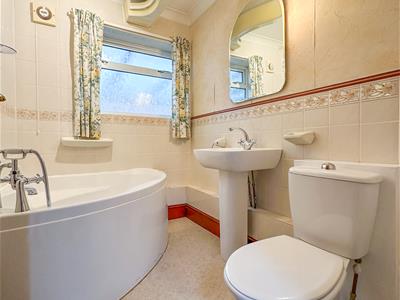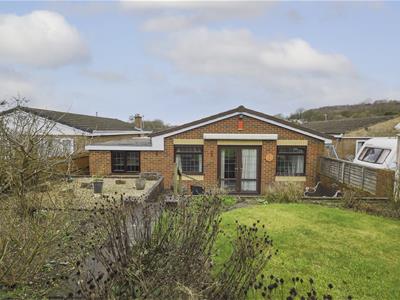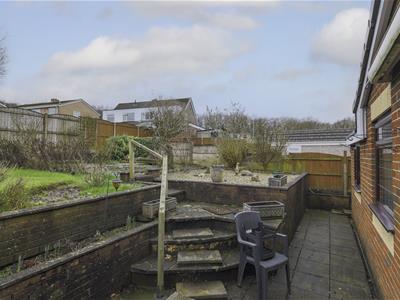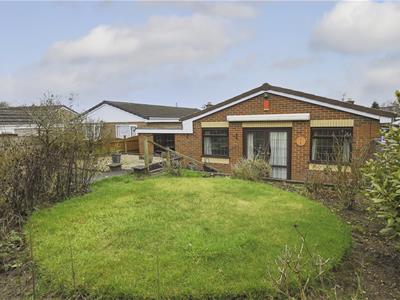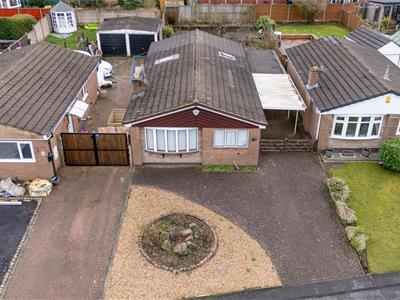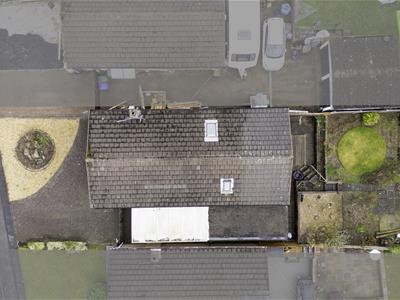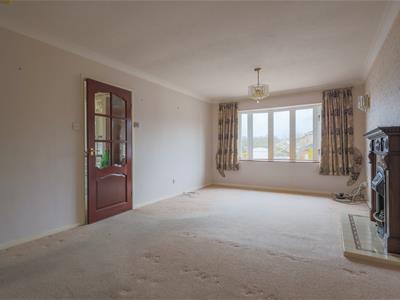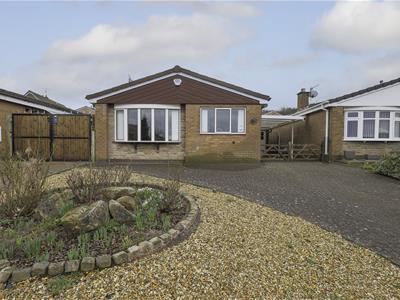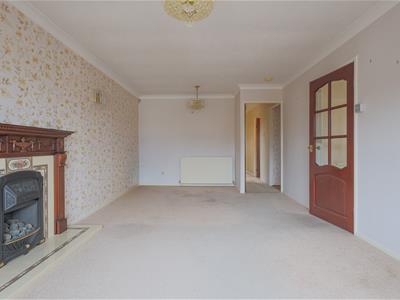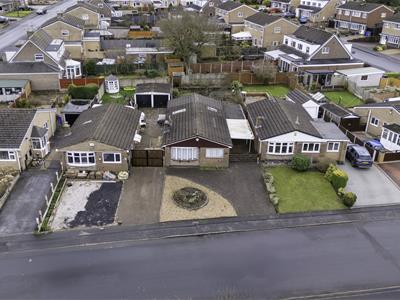
19 High Street
Cheadle
Staffordshire
ST10 1AA
Terson Way, Weston Coyney
Price guide £199,950
3 Bedroom Bungalow - Detached
- This charming and extended detached bungalow offers an abundance of space and versatility, making it the perfect home for growing families or those looking for single-level living
- Upon entering, you are welcomed by an entrance hall leading into a generously-sized lounge, featuring a beautiful feature fireplace—ideal for cosy evenings.
- Master bedroom with ensuite and a further two bedrooms
- Externally, the property benefits from a block-paved driveway, providing off-street parking, with side gated access leading to both a carport and a detached garage for additional storage or parking
- The private rear garden is fully enclosed, offering a peaceful retreat with a paved patio area—perfect for entertaining. Steps lead up to a further gravel garden area and a well-maintained lawn.
- No Upper Chain
This charming and extended detached bungalow offers an abundance of space and versatility, making it the perfect home for growing families or those looking for single-level living. Upon entering, you are welcomed by an entrance hall leading into a generously-sized lounge, featuring a beautiful feature fireplace—ideal for cosy evenings.
The modern white high gloss kitchen is both stylish and functional, offering ample storage and workspace. An inner passage leads to the tranquil master bedroom, complete with a convenient en-suite shower room. Two further well-proportioned bedrooms offer flexibility, along with a sleek bathroom that boasts a corner suite.
Externally, the property benefits from a block-paved driveway, providing off-street parking, with side gated access leading to both a carport and a detached garage for additional storage or parking. The private rear garden is fully enclosed, offering a peaceful retreat with a paved patio area—perfect for entertaining. Steps lead up to a further gravel garden area and a well-maintained lawn.
This delightful property comes with the added benefit of no upper chain, ensuring a straightforward move.
Don’t miss out on this fantastic opportunity—contact us today to arrange your viewing!
The Accommodation Comprises
Entrance Hall
1.04m x 2.34m (3'5" x 7'8")Features a secure composite door, with convenient access to an airing cupboard housing the hot water cylinder and an extractor immersion heater.
Kitchen
3.10m x 2.31m (10'2" x 7'7")Introducing a sleek fitted kitchen, designed to elevate your space. This kitchen features a well-thought-out layout with a combination of high and low-level units, each adorned with modern white gloss slab doors and complemented by long, polished chrome handles. A striking contrasting-colored worktop incorporates a durable stainless steel sink unit with a convenient mixer tap and drainer, underneath a UPVC window. The walls and floor are tastefully tiled, creating a clean and contemporary look.
For your cooking needs, there is ample space, including a gas point, for a cooker, with an extractor hood positioned above for optimal ventilation. This kitchen offers both practicality and aesthetic appeal—ideal for modern living.
Lounge
6.25m x 3.48m (20'6" x 11'5")This generously sized lounge boasts a stunning Mahogany Adam-style fireplace, complete with a tiled inset and hearth, creating a warm and inviting focal point. The fireplace is equipped with a coal-effect living flame gas fire, and further enhanced by a double radiator, ensuring comfort throughout, and a large window that allows natural light to flood the space, creating an airy and welcoming atmosphere.
Inner Passage
5.31m x 0.84m (17'5" x 2'9")Leading to:
Master Bedroom
2.64m x 5.97m (8'8" x 19'7" )This room features built-in wardrobes with convenient storage cupboards above, offering both organisation and style. Two single radiators provide efficient heating and the space is filled with natural light thanks to two UPVC windows, and the UPVC patio doors open up to the rear garden and patio, providing easy access to outdoor living and enhancing the overall flow of the space.
En-Suite Shower Room
2.54m x 2.29m (8'4" x 7'6" )This bathroom features a corner shower cubicle equipped with a Triton electric shower, a pedestal wash hand basin and a low flush WC complete the suite. The space is heated by a single radiator, while the part-tiled walls and tiled floor add a stylish touch. A Velux window allows natural light to brighten the room.
Bedroom Two
3.38m x 2.57m (11'1" x 8'5")A generously sized and features a built-in double wardrobe with sleek mirror doors, adding storage space. A radiator and velux window finish the room.
Bedroom Three
2.21m x 2.34m (7'3" x 7'8")Single bedroom offering a radiator and UPVC window.
Bathroom
1.65m x 2.31m (5'5" x 7'7")Offers a corner bath with a mixer tap and shower spray overhead, a pedestal wash hand basin with a mixer tap and additional shower spray, with a low flush WC finishing the space. The room is heated by a single radiator, part-tiled walls and a UPVC window.
Outside
This property sits on a generously sized plot, featuring a block-paved driveway that provides off-street parking. The driveway is bordered by a gravel area, complete with a circular section ideal for planting bedding plants. There is side gated access leading to the carport and a detached garage, offering additional storage and convenience.
The rear garden is fully enclosed, providing privacy and a safe space for relaxation. It includes a paved patio area, perfect for outdoor dining or entertaining, with steps leading up to a well-maintained lawn. A gravel area to the side enhances the outdoor space, all surrounded by secure fencing for added privacy.
Services
All mains services are connected. The Property has the benefit of GAS CENTRAL HEATING and UPVC DOUBLE GLAZING.
Tenure
We are informed by the Vendors that the property is Freehold, but this has not been verified and confirmation will be forthcoming from the Vendors Solicitors during normal pre-contract enquiries.
Viewing
Strictly by appointment through the Agents, Kevin Ford & Co Ltd, 19 High Street, Cheadle, Stoke-on-Trent, Staffordshire, ST10 1AA (01538) 751133.
Mortgage
Kevin Ford & Co Ltd operate a FREE financial & mortgage advisory service and will be only happy to provide you with a quotation whether or not you are buying through our Office.
Agents Note
None of these services, built in appliances, or where applicable, central heating systems have been tested by the Agents and we are unable to comment on their serviceability.
Energy Efficiency and Environmental Impact
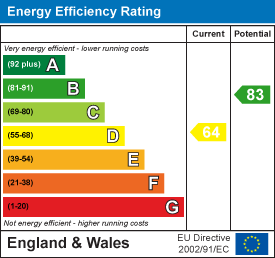
Although these particulars are thought to be materially correct their accuracy cannot be guaranteed and they do not form part of any contract.
Property data and search facilities supplied by www.vebra.com
