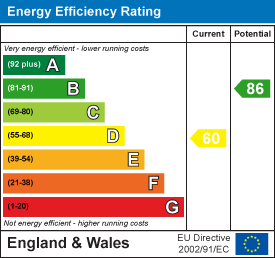11, High Street, Queensbury
Bradford
West Yorkshire
BD13 2PE
Sunny Dale, Denholme, Bradford
£175,000
3 Bedroom Cottage
- THREE BEDROOM TERRACED COTTAGE
- NEWLY FITTED KITCHEN
- MODERN BATHROOM SUITE
- STUNNING VIEWS ACROSS THE VALLEY
- NEWLY INSULATED ROOF
- MULTI FUEL BURNER IN THE LIVING ROOM
- LOCATED WITHIN EASY REACH OF LOCAL AMENITIES, SCHOOLS & TRANSPORT LINKS
- GAS CENTRAL HEATING & DOUBLE GLAZING
- DONT MISS OUT ON THIS LOVELY PROPERTY
- CALL BRONTE ESTATES TO BOOK A VIEWING TODAY
Delightful three-bedroom terraced cottage offering a perfect blend of modern comfort and picturesque views of the valley. The property has been thoughtfully modernised by the current owner, ensuring that it meets the needs of contemporary living while retaining its character. The property is enhanced by a multi-fuel burner that provides a cosy focal point for the living space. The stunning views from the cottage are truly a highlight, overlooking the valley across the farmland.
Boasting new central heating boiler, windows, and doors, ensuring energy efficiency and a comfortable environment throughout the year. The property benefits from two double bedrooms and one single bedroom, offering ample space for families. This terraced cottage is conveniently located near local amenities, schools & transport routes. Don't miss the opportunity to make this charming cottage your own and enjoy all that Sunny Dale has to offer.
LOUNGE
4.90m x 4.93m (16'1" x 16'2")Large open plan living area boasting a lovely wood burner installed in the fireplace. Windows to the front beautifully frame the stunning, far-reaching views across the valley. Central heating and double glazing windows included.
KITCHEN
3.12m x 2.92m (10'3" x 9'7")Located to the rear of the property, refitted in 2017 to a very high standard. Central heating and double glazing windows included.
LANDING
Provides access to the three bedrooms and bathroom.
BEDROOM 1
3.1 x 3.05 (10'2" x 10'0")Double bedroom with a front facing window overlooking the the views of the valley. Central heating radiators and double glazing windows included.
BEDROOM 2
3.51 x 3.07 (11'6" x 10'0")Double bedroom with a front facing window overlooking the the views of the valley. Central heating radiators and double glazing windows included.
BEDROOM 3
3.56m x 1.73m (11'8" x 5'8")Located to the rear of the property, the smaller of the three bedrooms. Central heating radiators and double glazing windows included.
BATHROOM
2.01 x 1.6 (6'7" x 5'2")Modern bathroom located near the second bedroom, fitted with a bath, basin and toilet.
SHOWER ROOM
1.40m x 0.89m (4'7" x 2'11")Located off the landing is a shower room with corner shower cubicle.
EXTERIOR
The rear of the property contains a delightful, charming yard. To the front, the property benefits from a front porch fit with a new door, and a yard behind a stone wall, housing a log store for the wood burner found in the living room.
ADDITIONAL INFORMATION
The vendors have advised the following works have been carried out:
- New bathroom suite fitted in 2014
- All new windows and doors fitted in 2017
- New kitchen fitted in 2017
- New boiler fitted in 2019 and full service history
- New roof, insulation & chimney in 2021
Energy Efficiency and Environmental Impact

Although these particulars are thought to be materially correct their accuracy cannot be guaranteed and they do not form part of any contract.
Property data and search facilities supplied by www.vebra.com





















