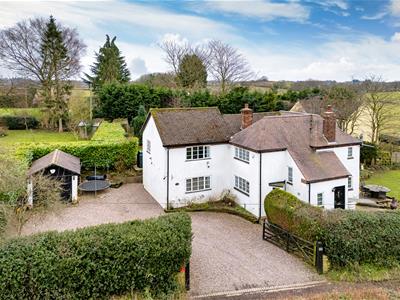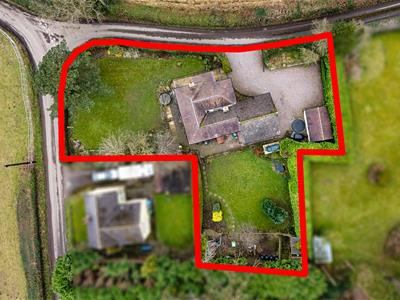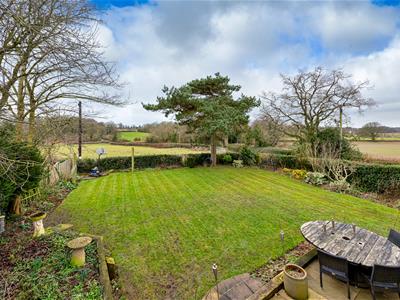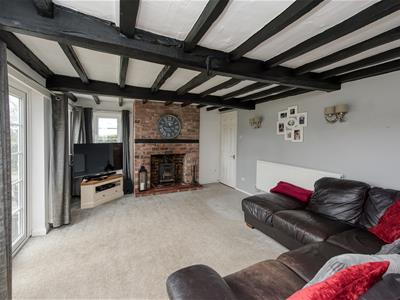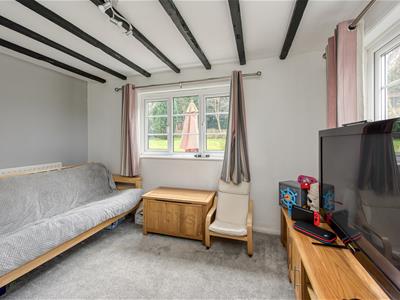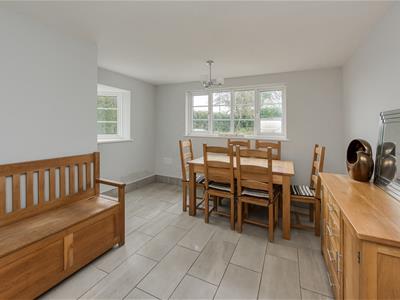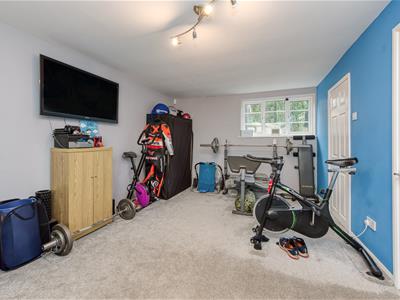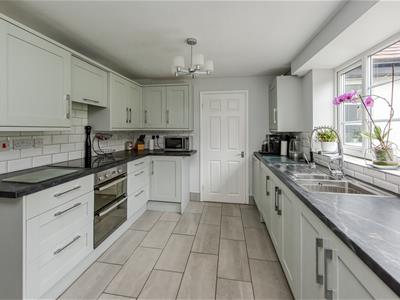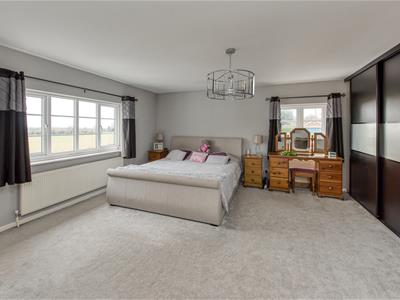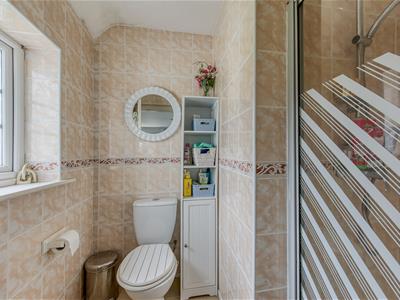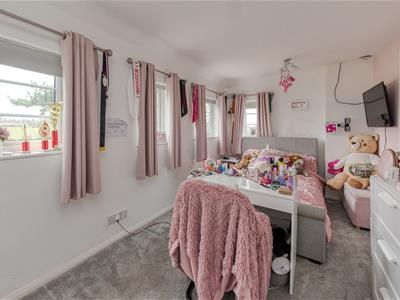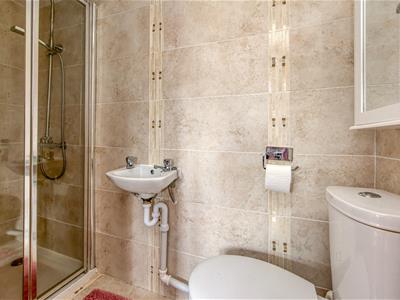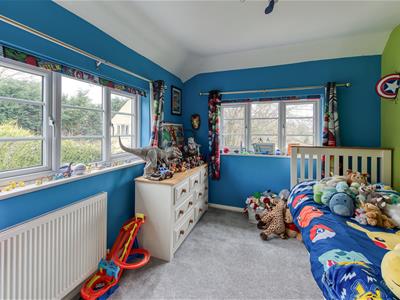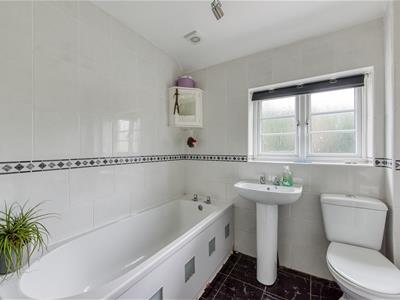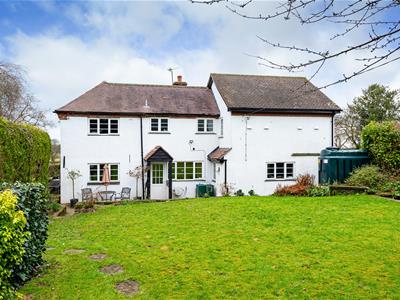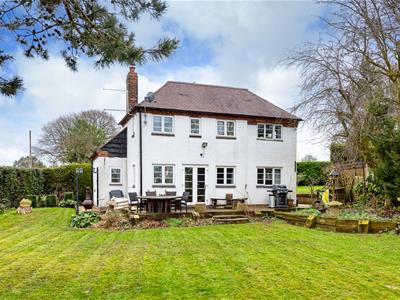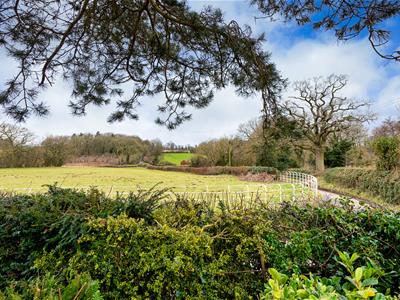
15 High Street,
Tettenhall
Wolverhampton
WV6 8QS
Coldham Cottage, Foxes Lane, Coldham, Brewood, ST19 9BJ
Offers Around £675,000
5 Bedroom Cottage - Detached
A beautifully situated country residence enjoying uninterrupted views over miles of undulating countryside
The house has well-proportioned family accommodation which is well appointed, and which affords the potential for an independent ground floor annex, suitable for accommodation by a dependent relative, should buyers so wish, all standing in a superb plot of just over a quarter of an acre in total.
LOCATION
Coldham is a small hamlet which is located approximately two miles from the centre of Brewood. The hamlet occupies a glorious, rural position in unspoilt South Staffordshire countryside and yet is within convenient travelling distance of Wolverhampton City Centre, Stafford and Telford with the M54, M6 and M6 Toll motorways affording fast access to Birmingham and the entire industrial West Midlands.
Brewood provides a full complement of local shopping facilities which are more than ample for everyday needs together with public houses, a tearoom and a bistro, doctors surgery and a post office and excellent schooling for which the area is renowned.
DESCRIPTION
Coldham Cottage benefits from an excellent amount of reception space which includes a reception room with adjoining shower room which could be utilised to form the basis of a ground floor annex should buyers so wish.
The house has been well maintained and is well appointed throughout. The kitchen and laundry have been refitted in recent years, work has been carried out to the fascia’s, soffits and guttering and works of improvement undertaken to the damp proof course. We are also informed that the property has been rewired and a new central heating system installed. The property benefits from double glazed windows and oil fired central heating and stands amidst lovely gardens.
One of the finest features of the house is unquestionably its choice position with a majestic outlook and open views.
ACCOMMODATION
The house is approached through a PORCH with tiled floor and which opens into the HALL with GUEST CLOAKROOM with a fitted white suite. There is a SITTING ROOM with a light, corner aspect with windows to two elevations and French doors to the garden, an exposed brick chimneybreast with quarry tiled hearth and solid fuel burning cast iron stove, a beamed and raftered ceiling, wiring for wall lights and a door opening into the STUDY with an open, corner aspect and windows to two elevations and a raftered ceiling. There is a DINING ROOM with tiled flooring and which, again, benefits from a corner aspect with an oriel window to the front and a window to the side and a door leading into the well-appointed BREAKFAST KITCHEN with a full range of shaker style wall and base mounted cupboards, a stainless steel sink and drainer, four-ring ceramic hob with stainless steel extraction chimney above and built-under electric oven, integrated dishwasher, tiled floor, tiled splash back, a window and door to the rear garden and a door into the LAUNDRY with tiled floor, plumbing for a washing machine. A door opens into the LOUNGE with a light, through aspect and ENSUITE SHOWER ROOM with a fully tiled corner shower and white suite of wc and pedestal basin, tiled floor, tiled walls, extraction fan and window.
Stairs with turned balustrading rise from the hall to the part-galleried LANDING with an airing cupboard. The PRINCIPAL BEDROOM SUITE benefits from a large triple aspect bedroom with a comprehensive range of fitted wardrobes and a well-appointed SHOWER ROOM ENSUITE with a fully tiled shower, wc, tiled floor, tiled walls, towel rail radiator and a window. BEDROOM TWO is a double room with windows to two elevations and an ENSUITE SHOWER ROOM with fully tiled shower, wc and wall hung basin, tiled floor, part tiled walls and an extraction fan. There are TWO FURTHER WELL PROPORTIONED BEDROOMS and a well-appointed HOUSE BATHROOM with a white suite of panelled bath, wc and pedestal basin, tiled floor, tiled walls, window, extraction fan and towel rail radiator.
OUTSIDE
Coldham Cottage stands well within its with a gravelled driveway providing ample off street parking for several vehicles. There is a detached GARAGE and beautiful GARDENS which lead around the front and side of the house to the rear with sweeping lawns with well stocked and planted beds and borders with low growing shrubs and trees and there is a paved terrace with views that need to be seen to be appreciated. There is a total plot size of approximately 0.25 acres.
We are informed by the Vendors that mains water and electricity are connected, the central heating is oil fired and drainage is to a septic tank. COUNCIL TAX BAND F – South Staffordshire
POSSESSION Vacant possession will be given on completion.
VIEWING - Please contact the Tettenhall Office.
The property is FREEHOLD.
Broadband – Ofcom checker shows Standard / Superfast / Ultrafast are available
Mobile – Ofcom checker shows there is limited to no coverage indoors with all four main providers having likely coverage outdoors.
Ofcom provides an overview of what is available, potential purchasers should contact their preferred supplier to check availability and speeds.
Energy Efficiency and Environmental Impact

Although these particulars are thought to be materially correct their accuracy cannot be guaranteed and they do not form part of any contract.
Property data and search facilities supplied by www.vebra.com
