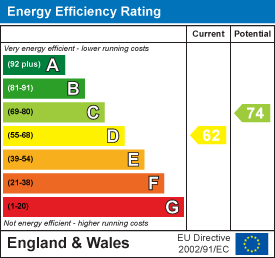
45 Front Street
Chester Le Street
DH3 3BH
Jacques Terrace, Chester Le Street
£159,950
3 Bedroom House - End Terrace
- A TRUE ONE-OFF
- NO CHAIN
- EXTENDED
- LARGE CORNER PLOT
- DETACHED GARAGE
- GATED PARKING
- DOWNSTAIRS UTILITY / WC / SHOWER ROOM
- GARDENS TO 3 SIDES
- VIEWING RECOMMENDED
** A TRUE ONE-OFF * NO CHAIN * EXTENDED * LARGE CORNER PLOT WITH DETACHED GARAGE & GATED PARKING * DOWNSTAIRS UTILITY / WC / SHOWER ROOM **
Rarely available to the open market, this unique property is offered for sale with no onward chain. Sitting on a generous corner plot, it boasts a larger-than-average detached garage with gated access for parking. With gardens to three sides, the property also benefits from a potting shed attached to the garage and offers potential for further development.
Internally, the property has been well maintained and is clean and tidy throughout. The extended floorplan comprises an entrance porch, hallway, lounge with a walk-in bay window, a spacious dining area or second sitting room, an attractive kitchen, and a rear utility/WC/shower room.
Upstairs, there are three bedrooms and a family bathroom.
Jacques Terrace is a well-positioned and traditionally sought-after location within Chester-le-Street, offering excellent access to local amenities, transport links, and schools. The town centre is within easy reach, providing a variety of shops, supermarkets, and leisure facilities.
For commuters, Chester-le-Street benefits from a mainline railway station with direct links to Newcastle, Durham, and beyond. The A1(M) is also nearby, ensuring quick and easy travel by car. Regular bus services operate in the area, providing further transport options.
The property is also well placed for access to local parks, countryside walks, and Riverside Park, which features scenic green spaces, a cricket ground, and leisure facilities. Schools in the area are well regarded, making this an excellent choice for families.
This fantastic home offers a rare combination of space, location, and potential, making early viewing essential.
GROUND FLOOR
Porch
Hallway
Lounge
4.8 x 4.1 max (15'8" x 13'5" max)
Dining Room
6.2 x 2.9 (20'4" x 9'6")
Kitchen
3 x 2.5 (9'10" x 8'2")
Utility / WC / Shower Room
2.8 x 2.6 (9'2" x 8'6")
FIRST FLOOR
Landing
Bedroom
4 x 3.2 max (13'1" x 10'5" max)
Bedroom
3.2 x 2.9 (10'5" x 9'6")
Bedroom
3.1 x 2.9 max (10'2" x 9'6" max)
Bathroom
3 x 1.7 (9'10" x 5'6")
EXTERNALLY
Garage
7.4 x 3.2 (24'3" x 10'5")
Potting Shed
5.3 x 2.4 (17'4" x 7'10")
Agent's Notes
Electricity Supply: Mains
Water Supply: Mains
Sewerage: Mains
Heating: Gas Central Heating
Broadband: Basic 16 Mbps, Superfast 57 Mbps, Ultrafast 1,139 Mbps
Mobile Signal/Coverage: Good
Tenure: Freehold
Council Tax: Durham County Council, Band A - Approx. £1,621 p.a
Energy Rating: D
Disclaimer: The preceding details have been sourced from the seller and OnTheMarket.com. Verification and clarification of this information, along with any further details concerning Material Information parts A, B & C, should be sought from a legal representative or appropriate authorities. Robinsons cannot accept liability for any information provided.
Energy Efficiency and Environmental Impact

Although these particulars are thought to be materially correct their accuracy cannot be guaranteed and they do not form part of any contract.
Property data and search facilities supplied by www.vebra.com

















