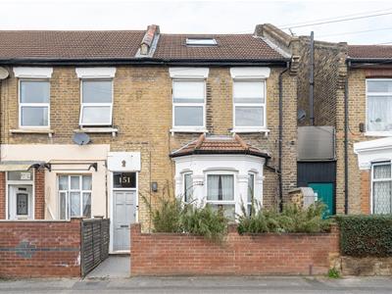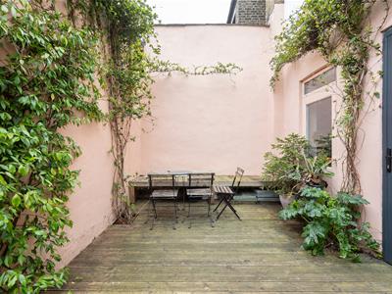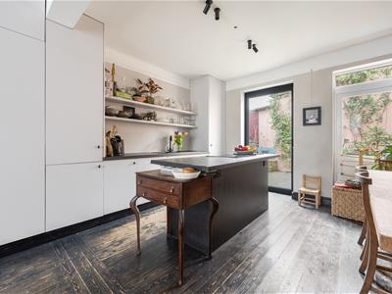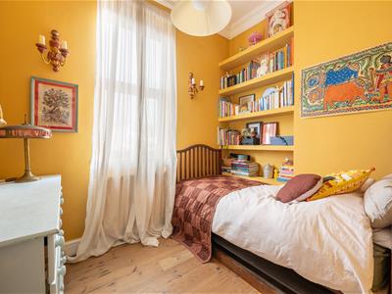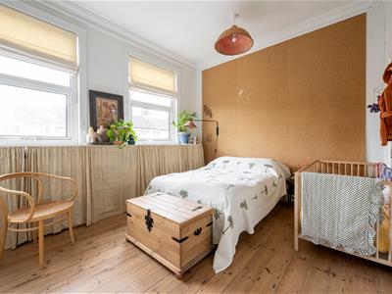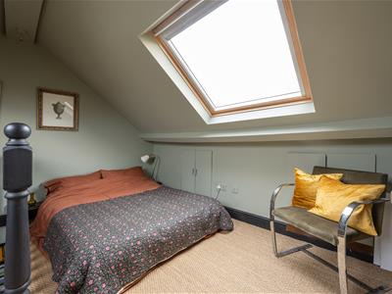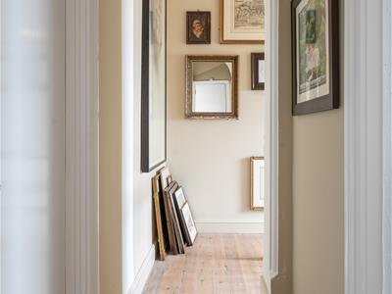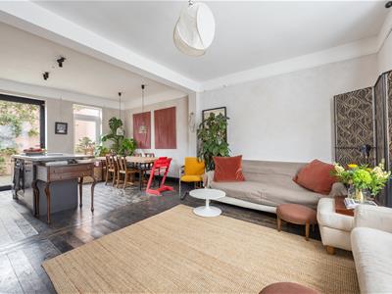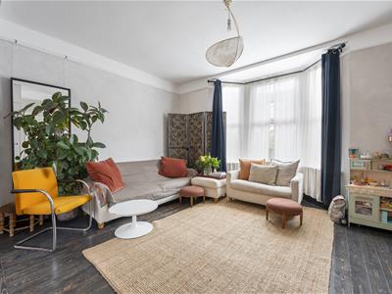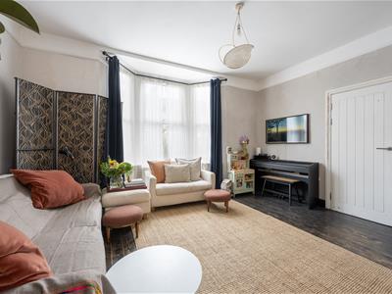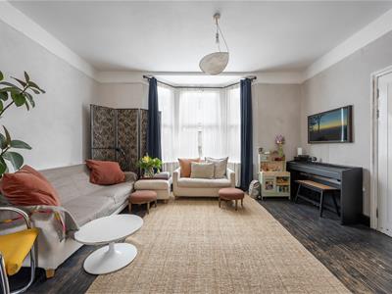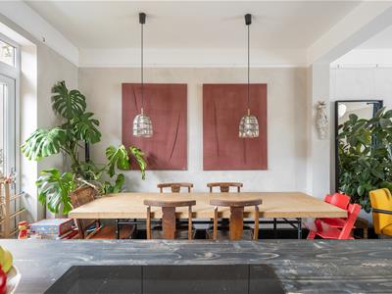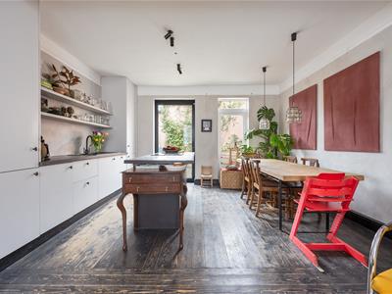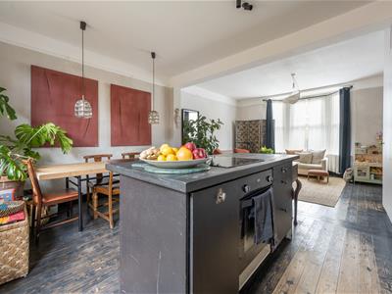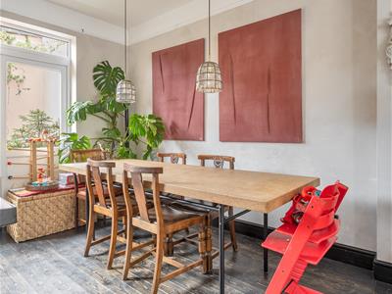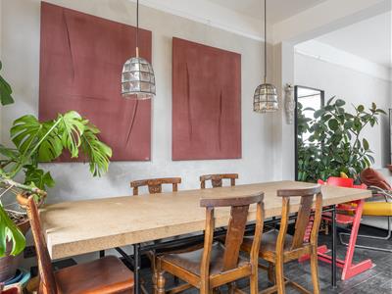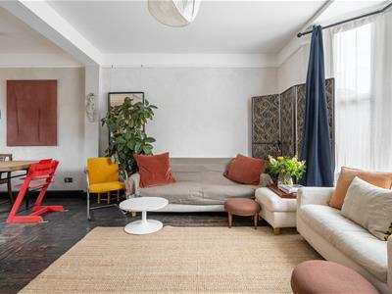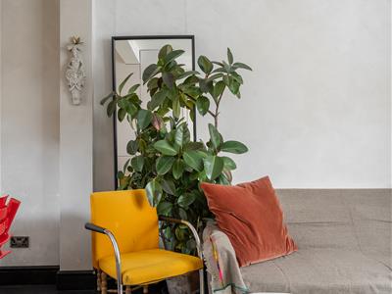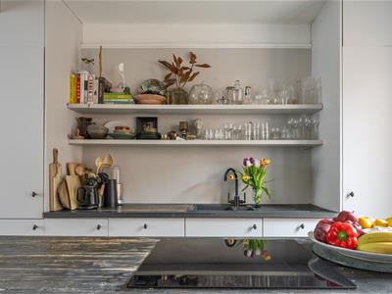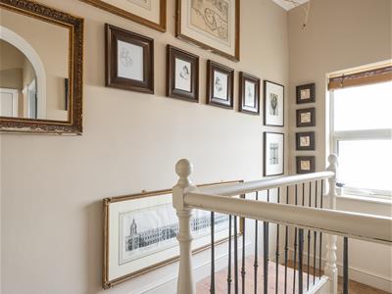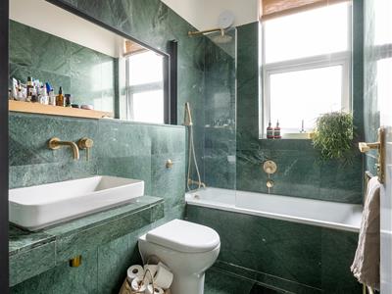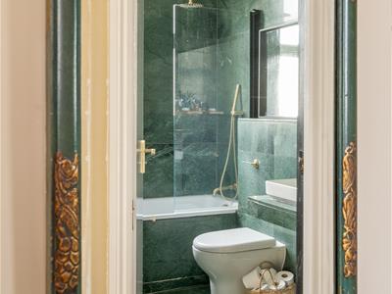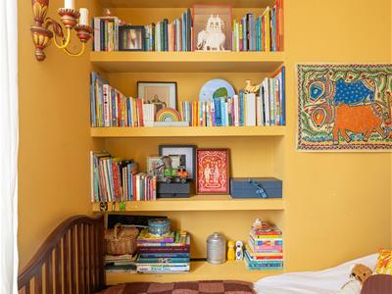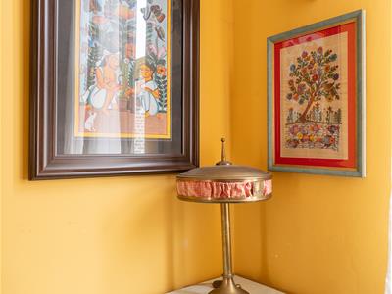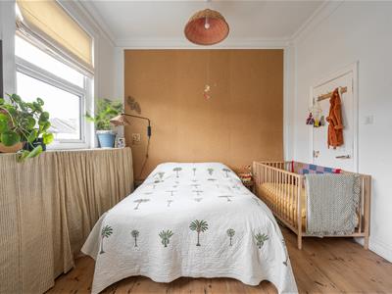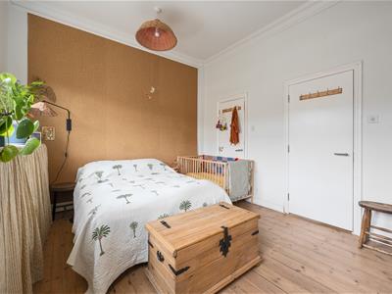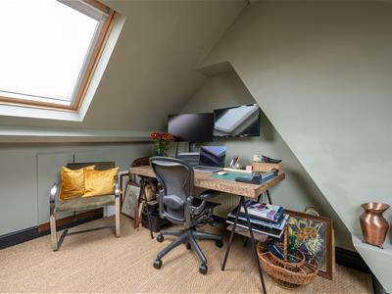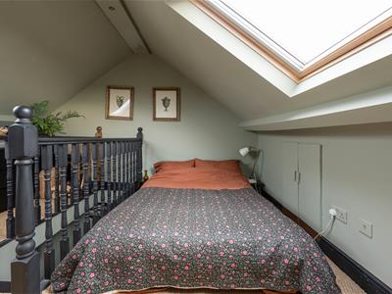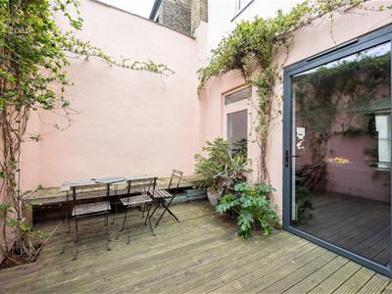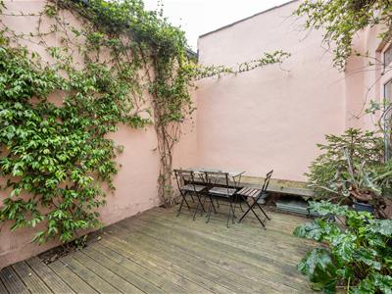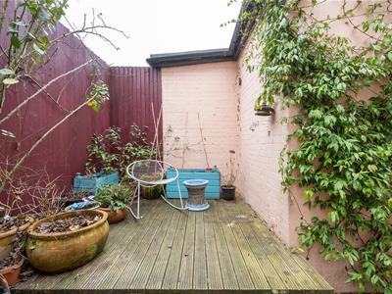Neville Road, Forest Gate
Offers In Excess Of £550,000
2 Bedroom House - End Terrace
- Two Bedroom With Three Bedroom Potential
- Freehold House
- Further Loft Room
- Open Plan Kitchen and Reception
- Private Walled Garden
- Green Marble Bathroom
- Moments to West Ham Park
- Close to Tamping Grounds Coffee Shop
Discover the charm of this end-of-terrace Victorian home, where period character meets modern style. Highlights include original wooden floorboards, a stunning marble bathroom, a private walled garden, an open-plan kitchen/reception, and a versatile loft space. Just a 5 mins stroll from West Ham Park, one of London’s largest green spaces, and a 10-minute walk to Upton Park Tube, offering swift connections to the City or your favourite Shoreditch bar in under 20 minutes.
IF YOU LIVED HERE
The dual-aspect open-plan kitchen and reception room exudes a fabulous sense of space, stretching an impressive 24 feet. The living area is bathed in natural light from a classic bay window, with rich, dark-stained flooring adding warmth and character. The kitchen runs seamlessly along one side of the dining area, featuring a sleek bank of bespoke white cabinetry that keeps the space feeling contemporary and uncluttered. Integrated appliances blend effortlessly, while two generous open shelves run the length of the countertop,
A stylish island—crafted in the same dark-stained wood as the flooring—houses the oven and hob, extending preparation space while preserving the room’s open, airy feel. Overhead, two elegant pendant lights illuminate the dining area, while a pair of large glazed doors invite natural light in and create a seamless flow between indoor and outdoor living. Your private outdoor space is enclosed by a blend of complementary pale pink walls and burgundy fencing, providing a striking backdrop for established climbing honeysuckle. A built-in bench offers plenty of seating or a perfect spot to recline on sunny afternoons. With a decked area ideal for entertaining, hosting guests, enjoying alfresco dining, or simply unwinding with a good book.
The family bathroom is a stunning sanctuary, featuring luxurious green marble tiling, a wide landscape mirror, and a countertop-mounted sink. A crisp white suite includes a bath and shower combination, complemented by elegant brass hardware, giving the space a refined and opulent feel. The principal bedroom is bright and spacious, benefiting from two large windows, wooden floorboards add depth, while a striking cork feature wall introduces texture and warmth.
The second bedroom is cheerful and inviting, decorated in a glorious sunset yellow, with built-in shelving that maximizes functionality. Ascending another flight of stairs, you reach the loft room, a beautifully versatile space carpeted in durable woven seagrass. The room is cleverly divided by the staircase, creating two distinct zones. A cosy alcove is perfect for incorporating a desk, while ample eaves storage lines on both sides of the room. Two Velux windows capture plenty of sunlight, making this an ideal space for a third bedroom, a creative studio, or a tranquil home office. The possibilities are endless.
WHAT ELSE?
- Families will appreciate the close proximity to outstanding schools and daycares
- You're just a 5-minute walk away from West Ham Park and its sprawling green space and ornamental gardens,
- The thriving thoroughfare of Green Street and its shops, bars and restaurants is just a s 6 mins stroll away.
- Stratford Westfield - Europe’s largest shopping centre, housing your favourite brands, bars, and restaurants is only 30 mins by foot or a quick jaunt on the 238 bus.
- Close to Tamping Grounds coffee shop
Kitchen / Lounge / Diner
4.48 x 7.44m (14'8" x 24'4")
Bathroom
1.56 x 2.28m (5'1" x 7'5")
Bedroom
4.46 x 3.41m (14'7" x 11'2")
Bedroom
2.79 x 2.37m (9'1" x 7'9")
Loft Room
4.19 x 3.98m (13'8" x 13'0")
Eaves Storage
Eaves Storage
Garden
6.29 x 5.08m (20'7" x 16'7")
A WORD FROM EXPERT...
"When I decided to move to Forest Gate a few years ago, I was drawn by the great housing stock, the green spaces of Wanstead Flats and the friendly, up-and-coming vibe of independent boutiques, eateries, and bars.
I’ve spent many a happy weekend walking on the flats and in Wanstead Park. Often, I’ll finish up with an all-trimmings roast at The Holly Tree or perhaps a fantastic curry from The Wanstead Kitchen. After living here for a while, you really start to feel happy and settled. I love the arty, independent feel of Forest Gate, and I get the impression I’m not the only one — it’s something all the locals nurture and support."
JOSEPH EARNSHAW
E7 BRANCH MANAGER
Energy Efficiency and Environmental Impact
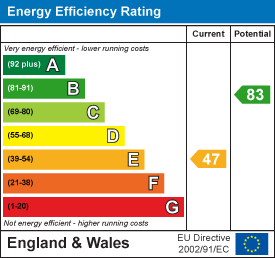
Although these particulars are thought to be materially correct their accuracy cannot be guaranteed and they do not form part of any contract.
Property data and search facilities supplied by www.vebra.com
.png)
