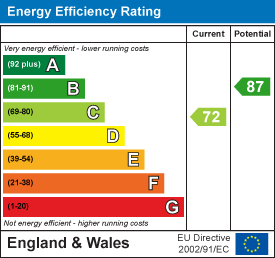
18/20 Stamford Street
Stalybridge
Cheshire
SK15 1JZ
Alphingate Close, Stalybridge
Price £250,000 Sold (STC)
3 Bedroom House
- Three-Bedroom End-Townhouse
- Contemporary Open-Plan Living
- Comprehensively Upgraded
- Popular And Convenient Cul-de-Sac Location
- Modern Kitchen With Central Island
- Spacious Living Area With French Doors Onto The Rear Garden
- Open Aspect To The Year
- Re-fitted Contemporary Bathroom Suite
- Well Placed For Local Amenities And Countryside Walks Alike
- Fully Enclosed Low Maintenance Rear Garden Area
Dawsons are delighted to offer for sale this stylishly presented three bedroom end town house (one of three) Situated on the ever popular Churchfields estate, the property has been substantially upgraded by the present owners to provide contemporary open-plan living accommodation with high quality fittings throughout.
Boasting a pleasant cul-de-sac location within easy reach of local junior and high schools, the property is ideally suited to a growing family and we would urge interested parties to view the property internally at their earliest convenience.
The Accommodation Briefly Comprises:
Open hallway to re-fitted kitchen with central island, cloaks/WC, open-plan living room with French doors onto the rear garden. To the first floor there are three well-proportioned bedrooms, family bathroom/WC with contemporary white suite.
Externally, there is a forecourt garden, fully enclosed rear garden with decked and Astroturf sections beyond which there is off-road vehicular parking.
Local amenities are readily available in Millbrook and Carrbrook with Stalybridge town centre providing a wider range of shopping and recreational amenities as well as excellent commuter links via its bus and train stations. The property is close to several local junior and high schools with numerous countrywide walks also to be found in the vicinity.
The Accommodation In Detail Comprises:
GROUND FLOOR
Entrance Hallway Area
Laminate flooring, double-glazed security door, central heating radiator.
Cloaks/WC
Low-level WC, wash hand basin, uPVC double-glazed window, central heating radiator.
Kitchen Area
3.10m x 2.16m increasing to 4.19m maximum (10'2 xSingle drainer sink unit with a range of modern wall and floor mounted units, built-in stainless-steel oven, four-ring gas hob with contemporary extractor unit over, integrated dishwasher, plumbing for automatic washing machine, central island with breakfast bar section, recess spotlights, laminate flooring, uPVC double-glazed window, understairs storage area.
The kitchen is open to the living room.
Living Room
4.80m x 4.22m (15'9 x 13'10)Feature fireplace, uPVC double-glazed French doors and side lights, laminate flooring, contemporary central heating radiator.
FIRST FLOOR
Landing
Loft access.
Bedroom 1
3.68m reducing 3.35m x 3.20m (12'1 reducing 11'0 xLaminate flooring, built-in wardrobes, bulkhead storage cupboard, two uPVC double-glazed windows, central heating radiator.
Bedroom 2
2.84m x 2.08m maximum (9'4 x 6'10 maximum)Laminate flooring, uPVC double-glazed window, central heating radiator.
Bedroom 3
2.51m x 2.08m plus door recess (8'3 x 6'10 plus doLaminate flooring, uPVC double-glazed window, central heating radiator.
Bathroom/WC
1.88m x 1.88m maximum (6'2 x 6'2 maximum)Contemporary white suite having panelled bath with shower over, wash hand basin, low-level WC, fully tiled, recess spotlights, laminate flooring, uPVC double-glazed window, heated chrome towel rail/radiator.
EXTERNAL
Externally there is a forecourt garden. To the rear of the property there is a fully enclosed garden area with decked and Astroturf sections beyond which, there is a driveway providing off-road vehicular parking.
TENURE
Tenure is Freehold - Solicitors to confirm.
COUNCIL TAX
Council Tax Band "B".
VIEWINGS
Strictly by appointment with the Agents.
Energy Efficiency and Environmental Impact

Although these particulars are thought to be materially correct their accuracy cannot be guaranteed and they do not form part of any contract.
Property data and search facilities supplied by www.vebra.com





















