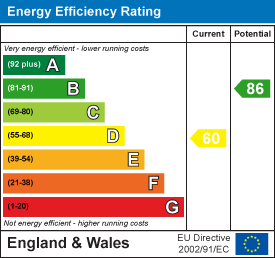
City & County (UK) Ltd
Tel: 01733 212305
11-13 North Street
Crowland
Lincolnshire
PE6 0EG
Wisbech Road, Thorney, Peterborough
Asking Price £240,000
3 Bedroom House - Mid Terrace
- Duke Of Bedford Terraced Property
- Three Bedrooms
- One Reception Room
- Kitchen Breakfast Room
- Gas Central Heating
- Courtyard Garden
- Garage/Workshop/Outside WC
- Off Road Parking For Two Cars
- Two Further Enclosed Garden Area
- EPC - D, Virtual Tour Available
Nestled in the charming and historic village of Thorney, this delightful mid-terrace house on Wisbech Road offers a perfect blend of comfort and convenience. The property, part of the Duke of Bedford estate, is set back from the road, providing a peaceful retreat with an open plan lawned front garden that welcomes you home.
As you enter, you are greeted by a spacious living room featuring a lovely fireplace, creating a warm and inviting atmosphere. The living area flows seamlessly into a cottage-style kitchen and breakfast room, ideal for family gatherings and entertaining. A convenient downstairs bathroom with a three-piece suite adds to the practicality of the layout. The rear covered porch provides access to the enclosed courtyard garden, perfect for enjoying the outdoors.
The first floor comprises three well-proportioned bedrooms, offering ample space for family or guests. The property is well-presented throughout and benefits from gas central heating, ensuring comfort during the colder months.
Outside, the property boasts a variety of features that enhance its appeal. The enclosed lawned garden includes a timber decked area, perfect for alfresco dining, while an additional wild garden offers a touch of nature. The outbuilding to the rear includes a workshop/garage with light and power, along with an outside W.C. Shared vehicular access leads to a concrete hardstanding, providing parking for two vehicles.
Situated in a conservation area, this home is within walking distance of local shops, a recently refurbished pub, schools, and other amenities, making it an ideal location for families and professionals alike. This property is a wonderful opportunity to embrace village life while enjoying modern comforts.
Living Room
4.92 x 3.39 (16'1" x 11'1")
Kitchen Diner
3.33 x 3.36 (10'11" x 11'0")
Bathroom
1.47 x 2.39 (4'9" x 7'10")
Rear Porch
1.21 x 1.56 (3'11" x 5'1")
Landing
0.81 x 0.74 (2'7" x 2'5")
Master Bedroom
3.35 x 3.33 (10'11" x 10'11")
Bedroom Two
2.86 x 2.52 (9'4" x 8'3")
Bedroom Three
1.99 x 3.39 (6'6" x 11'1")
EPC - D
60/86
Tenure - Freehold
IMPORTANT LEGAL INFORMATION
Construction: Standard
Accessibility / Adaptations: None
Building safety: No
Known planning considerations: None
Flooded in the last 5 years: No
Sources of flooding: n/a
Flood defences: No
Coastal erosion: No
On a coalfield: No
Impacted by the effect of other mining activity: No
Conservation area: Yes
Lease restrictions: No
Listed building: No
Permitted development: No
Holiday home rental: No
Restrictive covenant: Yes - Unable to change front elevation.
Business from property: No
Property subletting: No
Tree preservation order: No
Other: No
Right of way public: Yes
Right of way private: No
Registered easements: No
Shared driveway: Yes
Third party loft access: No
Third party drain access: No
Other: No
Parking: Driveway Private, Off Street Parking, Rear of Property
Solar Panels: No
Water: Mains
Electricity: Mains Supply
Sewerage: Mains
Heating: Electric Mains
Internet connection: Fixed Wireless
Internet Speed: up to 80Mbps
Mobile Coverage: EE - Great, O2 - Great, Vodafone - Great
Disclaimer: If you are considering purchasing this property as a Buy-to-Let investment, please be advised that certain areas may be subject to Selective Licensing schemes. Prospective purchasers are strongly advised to carry out their own due diligence to ensure compliance with any applicable licensing requirements, including any associated fees or obligations.
All information is provided without warranty.
The information contained is intended to help you decide whether the property is suitable for you. You should verify any answers which are important to you with your property lawyer or surveyor or ask for quotes from the appropriate trade experts: builder, plumber, electrician, damp, and timber expert.
Energy Efficiency and Environmental Impact

Although these particulars are thought to be materially correct their accuracy cannot be guaranteed and they do not form part of any contract.
Property data and search facilities supplied by www.vebra.com



























