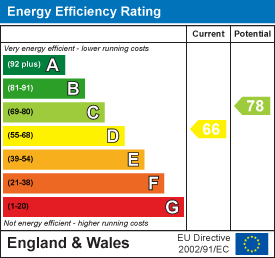Blue Sky Property (Blue Sky Property Solutions Ltd T/A)
Tel: 0117 9328165
Email: info@freshbluesky.co.uk
28 Ellacombe Road Longwell Green
Bristol
BS30 9BA
Shellards Road, Longwell Green, Bristol
£350,000 Sold (STC)
2 Bedroom House - Mid Terrace
- Stunning Period Home
- Two Double Bedrooms
- Driveway Parking
- Impressive Kitchen/Diner/Family Area
- Cloakroom
- Beautiful Bathroom
- Fantastic Size Rear Garden With Outbuilding
- Close To Amenities And School
- Loft Area
- Don't Miss Out!
WOW WOW WOW!! Blue Sky are delighted to offer for sale this impressive period middle terrace home located on the ever popular Shellards Road in Longwell Green. Close to local amenities, school and good road links to Bristol and Bath, this home is in an ideal spot! The current owner has presented this home to a very high standard boasting a stunning kitchen/diner/family area and superb shower room! Don't miss out on this beautiful home!! The accommodation comprises: entrance porch, lounge, cloakroom and the 40ft long kitchen/diner/family area. On the first floor you will find two double bedrooms, modern bathroom and stairs to the loft area. Externally you will find driveway parking to front and a fantastic size rear garden with outbuilding! Call today to arrange your viewing!!
Entrance Porch
1.42m x 1.45m (4'8" x 4'9")Double glazed door to front, tiled flooring, wall unit housing fuse board, outside tap.
Lounge
 3.63m max x 4.34m max (11'11" max x 14'3" max)Double glazed window to front, radiator, feature recesses with spotlights and electric fire.
3.63m max x 4.34m max (11'11" max x 14'3" max)Double glazed window to front, radiator, feature recesses with spotlights and electric fire.
Inner Hall
1.88m x 0.91m (6'2" x 3'0")Stairs to first floor landing.
Cloakroom
 1.14m x 0.91m (3'9" x 3'0")Wash hand basin with vanity, W.C, tiled splash backs, spotlights.
1.14m x 0.91m (3'9" x 3'0")Wash hand basin with vanity, W.C, tiled splash backs, spotlights.
Kitchen/Diner/Family Area
 12.47m x 3.71m n/t 3.25m (40'11" x 12'2" n/t 10'8"Double glazed windows and double glazed French doors to rear, three radiators, spotlights, under stairs storage cupboard, feature island with electric hob, storage and breakfast bar, wall and base units with worktops over, splash backs, integral oven and microwave, integral fridge/freezer, integral bins, cupboard housing gas combi boiler, integral washing machine, sink and drainer.
12.47m x 3.71m n/t 3.25m (40'11" x 12'2" n/t 10'8"Double glazed windows and double glazed French doors to rear, three radiators, spotlights, under stairs storage cupboard, feature island with electric hob, storage and breakfast bar, wall and base units with worktops over, splash backs, integral oven and microwave, integral fridge/freezer, integral bins, cupboard housing gas combi boiler, integral washing machine, sink and drainer.
First Floor Landing
 4.57m max x 1.68m max (15'0" max x 5'6" max)Storage cupboard, door and stairs to loft area.
4.57m max x 1.68m max (15'0" max x 5'6" max)Storage cupboard, door and stairs to loft area.
Bedroom One
 3.40m x 4.50m max (11'2" x 14'9" max)Double glazed window to front, feature fireplace, radiator, built in wardrobe.
3.40m x 4.50m max (11'2" x 14'9" max)Double glazed window to front, feature fireplace, radiator, built in wardrobe.
Bedroom Two
 3.25m x 3.78m (10'8" x 12'5")Two double glazed windows to rear, radiator, loft access, spotlights.
3.25m x 3.78m (10'8" x 12'5")Two double glazed windows to rear, radiator, loft access, spotlights.
Bathroom
 2.67m x 2.72m (8'9" x 8'11")Walk in shower, free standing bath with shower head, heated towel rail, W.C, tiled walls and flooring, spotlights, extractor fan, wash hand basin with vanity.
2.67m x 2.72m (8'9" x 8'11")Walk in shower, free standing bath with shower head, heated towel rail, W.C, tiled walls and flooring, spotlights, extractor fan, wash hand basin with vanity.
Loft Area
 5.56m max x 4.45m max (18'3" max x 14'7" max)Stairs down to first floor, two radiators, skylight windows to front and rear, two access doors to eaves storage, restricted head height.
5.56m max x 4.45m max (18'3" max x 14'7" max)Stairs down to first floor, two radiators, skylight windows to front and rear, two access doors to eaves storage, restricted head height.
Front Driveway
Pathway to front door, gravel parking area, electric car charger.
Rear Garden
 Outside tap, patio area, canopy over back doors with lights, hedges, lawn area, decking area, trees, outbuilding with power and light.
Outside tap, patio area, canopy over back doors with lights, hedges, lawn area, decking area, trees, outbuilding with power and light.
Agent Note
Please be advised there is no building regulations approval for the loft conversion.
Energy Efficiency and Environmental Impact

Although these particulars are thought to be materially correct their accuracy cannot be guaranteed and they do not form part of any contract.
Property data and search facilities supplied by www.vebra.com













