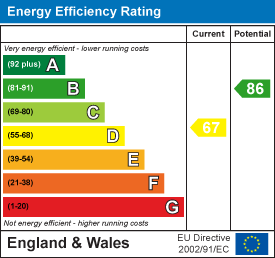
18/20 Stamford Street
Stalybridge
Cheshire
SK15 1JZ
Wakefield Road, Stalybridge
Price £150,000
2 Bedroom House - Mid Terrace
- Two-Bedroom Extended Mid-Terrace
- Two Reception Rooms Plus Modern Fitted Kitchen
- Useful Tanked Cellar With A Variety Of Uses
- Easy Access To Stalybridge Town Centre
- uPVC Double-Glazing
- Gas-Fired Central Heating
- Excellent Commuter Links
- Suit A Variety Of Prospective Purchasers
- Private Enclosed Rear Yard
This extended, well-proportioned two-bedroom middle-terrace has two reception rooms with a modern fitted kitchen with integrated appliances, two bedrooms plus bathroom with modern white suite. The property is within easy reach of Stalybridge town centre and as such, enjoys excellent commuter links and access to local amenities.
Ideally suited to a first time buyer or but-to-let investor. An internal inspection of this attractive stone built property is highly recommended.
The Accommodation Briefly Comprises:
Lounge, dining room with kitchen extension having a range of modern wall and floor mounted units with integrated appliances, there is a useful tanked cellar which could be used for a variety of purposes. To the first floor there are two well-proportioned bedrooms and bathroom/WC with modern white suite.
Externally, there is a private enclosed rear yard.
Ideally suited for those looking for ease of access to local amenities, the property is within easy reach of Stalybridge town centre which provides a range of shopping and recreational amenities as well as excellent commuter links via its bus and train stations.
The Accommodation In Detail Comprises:
GROUND FLOOR
Lounge
3.71m x 3.10m (12'2 x 10'2)Composite style security door, uPVC double-glazed windows, exposed floorboards, central heating radiator.
Dining Room
3.71m x 3.51m maximum (12'2 x 11'6 maximum)Part-coved recess display shelving, uPVC double-glazed window, central heating radiator.
Kitchen
2.29m x 1.98m (7'6 x 6'6)Single drainer stainless-steel sink unit, a range of wall and floor mounted units, built-in stainless-steel oven, four-ring ceramic hob with stainless-steel backplate and chimney hood, double-glazed Velux window, uPVC double-glazed window, recess spotlights.
Cellar
3.71m x 2.90m maximum (12'2 x 9'6 maximum)Plumbing for automatic washing machine, recess spotlights, central heating radiator.
FIRST FLOOR
Landing
Loft access.
Bedroom 1
3.71m x 3.10m (12'2 x 10'2)uPVC double-glazed window, central heating radiator.
Bedroom 2
3.40m x 2.01m maximum (11'2 x 6'7 maximum)Bulkhead storage cupboard, uPVC double-glazed window, central heating radiator.
Bathroom/WC
2.39m x 1.60m (7'10 x 5'3)White suite having panelled bath with shower over, wash hand basin with vanity storage unit, low-level WC, heated chrome towel rail/radiator, laminate flooring, uPVC double-glazed window, recess spotlights, part-tiled.
EXTERNAL
Private enclosed rear yard.
TENURE
Tenure is Freehold - Solicitors to confirm.
COUNCIL TAX
Council Tax Band "A".
VIEWINGS
Strictly by appointment with the Agents.
Energy Efficiency and Environmental Impact

Although these particulars are thought to be materially correct their accuracy cannot be guaranteed and they do not form part of any contract.
Property data and search facilities supplied by www.vebra.com










