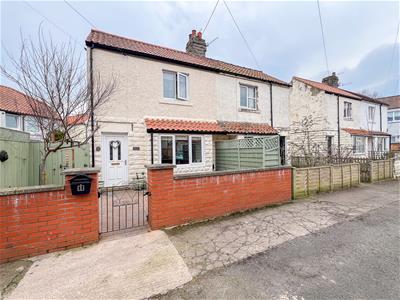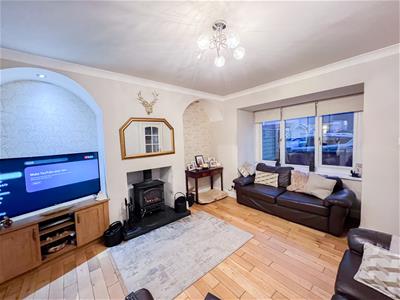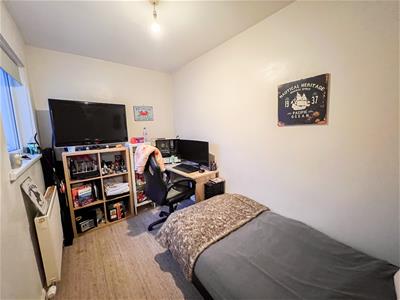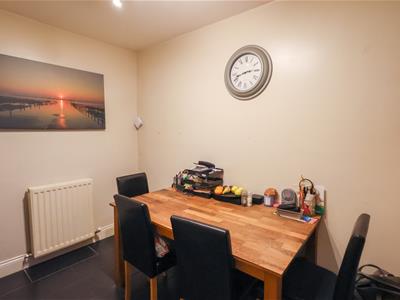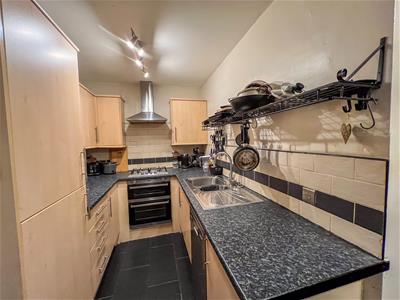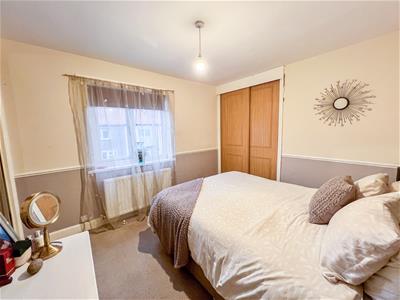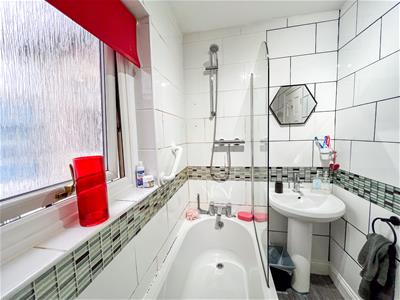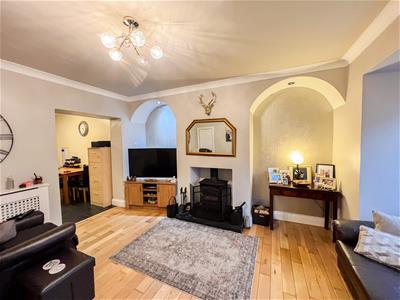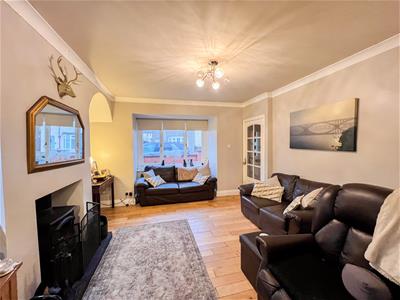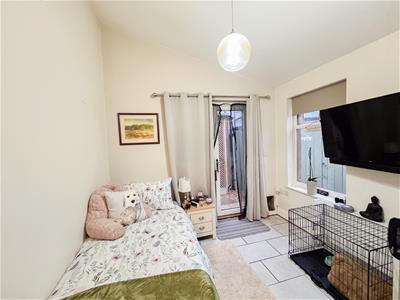
36 Hide Hill
Berwick-upon-tweed
Northumberland
TD15 1AB
Bowers Crescent, Tweedmouth
Offers In The Region Of £145,000
2 Bedroom House - Semi-Detached
- Entrance Hall
- Living Room
- Kitchen/Dining Area
- Sun Room
- Cloakroom/Utility Room
- 2 Bedrooms
- Bathroom
- Garden
- Double Glazing & Gas Central Heating
- EPC: D (63)
Located in a quiet cul-de-sac within easy walking distance to the centre of Berwick-upon-Tweed and walks along the River Tweed, we are pleased to bring to the market this spacious two bedroom semi-detached house, which would make an ideal home for a first time buyer, or a retired person. The house has full double glazing, gas central heating and easy to maintain gardens on three sides.
The interior of the property comprises of a spacious living room with an inglenook fireplace with a multi-fuel stove, a kitchen/dining area with beech units with appliances and ample space for a table and chairs. There is a dual aspect sun room at the rear of the house which offers another sitting area with a door leading to a cloakroom/utility room. On the first floor is a bathroom and two bedrooms, the main bedroom has three built-in double wardrobes offering excellent storage.
Viewing is recommended.
Entrance Hall
0.94m x 0.97m (3'1 x 3'2)Partially glazed entrance door giving access to the hall which has stairs to the first floor landing, a central heating radiator and two power points. Partially glazed door to the living room.
Living Room
4.72m x 3.71m (15'6 x 12'2)A spacious reception room with a triple window to the front and an attractive inglenook fireplace. Shelved alcove either side of the fireplace with concealed lighting. Built-in understairs cupboard, oak flooring and four power points.
Kitchen/Dining Area
3.68m x 4.62m (12'1 x 15'2)Fitted with quality beech wall and floor kitchen units with ample worktop surfaces with a tiled splash back. The kitchen has a built-in double oven, four ring gas hob with a cooker hood above, an integrated fridge and freezer and plumbing for a dish washing machine. One and a half bowl stainless steel sink and drainer and ample space for a table and chairs. Central heating radiator and ten power points.
Sunroom
2.74m x 2.51m (9' x 8'3)A multifunctional room with double French doors to the side and two windows to the rear, the sunroom has a tiled floor, a central heating radiator and four power points.
Cloakroom/Utility Room
1.60m x 1.27m (5'3 x 4'2)Fitted with a white two piece suite, which includes a toilet and a wash hand basin, a central heating radiator and plumbing for an automatic washing machine. Two power points.
First Floor Landing
Giving access to all the rooms on the first floor level and access to the loft with a loft ladder, the landing has a central heating radiator and two power points.
Bathroom
1.30m x 2.21m (4'3 x 7'3)Fitted with a white three-piece suite which includes a bath with shower and screen above, a wash hand basin and a toilet with a toilet roll holder. Frosted window to the rear and a heated towel rail.
Bedroom 1
3.86m x 3.38m (12'8 x 11'1)A large double bedroom with a double window to the front with a central heating radiator below. Three built-in double wardrobes offering excellent storage and six power points.
Bedroom 2
3.81m x 1.98m (12'6 x 6'6)Good sized bedroom with a double window to the side and a central heating radiator. Four power points.
Gardens
Easy to maintain gardens surrounding the property, which have been landscaped for ease of maintenance. There is a sitting area at the side of the house in a sitootery.
General Information
Full double glazing.
Full gas central heating.
All fitted floor coverings are included in the sale.
Tenure-Freehold.
All mains services are connected.
Council Tax Band A.
EPC: D (63)
Energy Efficiency and Environmental Impact

Although these particulars are thought to be materially correct their accuracy cannot be guaranteed and they do not form part of any contract.
Property data and search facilities supplied by www.vebra.com
