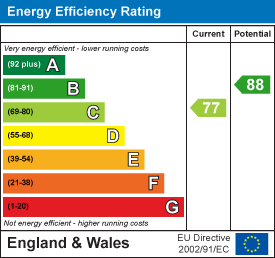
High Street
Wombourne
Wolverhampton
WV5 9DP
4 Lower Lanes Meadow, Seisdon, Wolverhampton
Offers In The Region Of £360,000 Sold (STC)
3 Bedroom House - Terraced
- Modern Three Bedroom Home
- Beautiful Rear Garden with Stunning Views
- Off Road Parking
- Living Room and Kitchen Dining Room
- Guest Cloakroom, En-Suite and Family bathroom
- Double Glazed & Central Heating
- Completed Upward Chain
This is a three bedroom modern home, which was built in 2017 as part of this exclusive Lower Lanes Meadow Development, designed and built to an extremely high standard occupying a lovely position with a large garden with open views to the rear and set back from the main road. Internally there is a lounge, kitchen/dining room, cloakroom and utility to the ground floor. To the first floor there are three bedrooms, en-suite and family bathroom. The property benefits from central heating and double glazing.
(WOMBOURNE OFFICE)
EPC: C
LOCATION
Seisdon is a popular and highly regarded village standing amidst glorious South Staffordshire countryside in a convenient position between Wolverhampton City Centre and the historic market town of Bridgnorth. The area is well served by schooling in both sectors with a highly regarded primary school in the nearby village of Trysull, Birchfield Preparatory School in Albrighton and excellent secondary schools in Wolverhampton including, most notably, Wolverhampton Grammar School.
DESCRIPTION
4 Lower Lanes Meadow was built in 2017 as part of this exclusive Development, designed and built to an extremely high standard occupying a lovely position with a large garden with open views to the rear and set back from the main road. The residence provides excellent and well planned living accommodation over ground and first floors and comprises living room, a stunning breakfast kitchen, utility, downstairs cloakroom to the ground floor. To the first floor there is the principal bedroom with en-suite shower room, two further bedrooms and a family bathroom. The property benefits from central heating and double glazing.
ACCOMMODATION
A composite door with decorative opaque inserts leads into the ENTRANCE HALLWAY with tiling to the floor and the staircase rising to the first floor landing. The LIVING ROOM has a radiator, provision for a wall mounted T.V., tiled floor, understairs storage cupboard with cloaks and hanging rail and a double glazed window to the front elevation. The KITCHEN/DINING ROOM is fitted with a range of high quality wall and base units with complementary work surfaces and inset 1½ bowl stainless steel sink unit with mixer tap. Integrated oven and microwave, ceramic hob with extractor over, integrated fridge and freezer and integrated dishwasher. Spotlights, tiled floor, radiator and a double glazed window to the rear elevation. The UTILITY has a complementary range of wall and base units with work surfaces over and an inset 1½ bowl stainless steel sink unit with mixer tap and tiled splashbacks. Wall mounted Worcester Bosch central heating boiler, space and plumbing for a washing machine and tumble dryer. Tiled floor, double glazed door leading to the rear garden and a door into the downstairs CLOAKROOM with pedestal wash hand basin with tiled splash back and low level W.C. Chrome heated ladder towel rail, spotlights and tiled floor.
The staircase rises to the first floor LANDING with loft access and a storage cupboard. The family BATHROOM is fitted with a contemporary white suite and comprises panelled bath with shower over and glazed side screen, pedestal wash hand basin and low level W.C. Part tiled walls, tiled floor, spotlights, chrome heated ladder towel rail and a double glazed opaque window to the side elevation. The PRINCIPAL BEDROOM has a range of fitted wardrobes with sliding doors, a radiator and a double glazed window to the front elevation. The EN-SUITE SHOWER ROOM has a walk-in cubicle, pedestal wash hand basin and low level W.C. Chrome heated ladder towel rail, tiled floor and walls, spotlights and a double glazed opaque window to the front elevation. BEDROOM TWO has a radiator and a double glazed window to the rear elevation. BEDROOM THREE has a radiator and a double glazed window to the rear elevation.
OUTSIDE
There is communal parking available opposite the property accessed via a tarmacadam driveway accommodating several properties and visitors spaces and is enclosed by a fence and hedge boundary. The property itself has off road parking to the side and gives access to the rear garden. The rear garden is a particular feature due to its size and overlooking fields beyond. There is a paved patio area and is enclosed by a fence and hedge boundary.
TENURE
FREEHOLD
SERVICES
We are informed by the Vendors that all main services are installed.
COUNCIL TAX
BAND E – South Staffordshire DC
POSSESSION
Vacant possession will be given on completion.
VIEWING
Please contact the Wombourne office.
Energy Efficiency and Environmental Impact

Although these particulars are thought to be materially correct their accuracy cannot be guaranteed and they do not form part of any contract.
Property data and search facilities supplied by www.vebra.com













