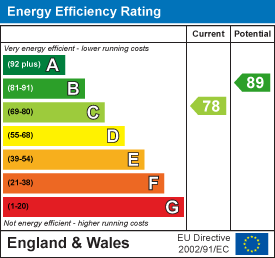
82, Fore Street
Heavitree
Exeter
Devon
EX1 2RR
Millstream, Exeter
Guide Price £400,000 Sold (STC)
4 Bedroom House - Semi-Detached
- ***NO ONWARD CHAIN!***
- MOTIVATED SELLER, PRICED TO SELL
- Reception Hall & Cloakroom WC
- Large Lounge/Diner, Stylish Kitchen
- 4 Double Bedrooms (one en-suite shower room)
- Bathroom, Laminate Flooring Throughout Ground Floor
- Gas Central Heating & uPVC Double Glazing
- Sizeable Well Landscaped Rear Garden
- Large Open Garage (leads to extra parking)
- Private Parking (front of property)
An exciting opportunity to acquire this superbly presented family sized residence with 4 spacious double bedrooms, the master bedroom with sizeable en-suite showroom. The substantial property forms part of a prestigious development quietly situated near the picturesque river Exe and cycle paths leading to Exeter's vibrant maritime quayside with an eclectic mix of cafes, restaurants, and bars. You can also pick up cycle paths to Double Locks, Turf Locks and the historic estuary town of Topsham.
The stylish ground floor accommodation comes with a reception hall, cloakroom/WC, kitchen and a large lounge/diner with patio doors opening out onto the rear patio and generous well landscaped rear garden. On the first floor, a spacious landing gives way to four bedrooms and a well appointed family bathroom. This striking home comes with a large integrated garage which has the rare feature of being open at the rear to provide a drive through to extra parking. The property also benefits from having shared pedestrian side access and a secure gate which gives way to the rear garden without the need to go through the garage.
Perfect for those seeking to live near Exeter's maritime quayside, the RD&E hospital, local schools and excellent transport links. The property stands in a sizeable level plot with well landscaped gardens enjoying plenty of sunshine and the perfect corner site to build a summer house or log cabin/home office.
Strong interest anticipated and early viewings recommended.
Reception Hall
 3.00m x 1.33m (9'10" x 4'4")
3.00m x 1.33m (9'10" x 4'4")
Cloakroom WC
 1.88m x 1.38m (6'2" x 4'6")
1.88m x 1.38m (6'2" x 4'6")
Large Lounge/Diner
 6.05m 5.28 (19'10" 17'3")Irregular shaped room, maximum measurements only.
6.05m 5.28 (19'10" 17'3")Irregular shaped room, maximum measurements only.
Kitchen
 3.60m x 2.36m (11'9" x 7'8")A striking kitchen fitted with an excellent range on integrated appliances.
3.60m x 2.36m (11'9" x 7'8")A striking kitchen fitted with an excellent range on integrated appliances.
Landing
 6.26m x 2.19m (20'6" x 7'2")Maximum 'wall to wall' measurements to include stairs area.
6.26m x 2.19m (20'6" x 7'2")Maximum 'wall to wall' measurements to include stairs area.
Bedroom 1
 3.63m x 3.01m (11'10" x 9'10")
3.63m x 3.01m (11'10" x 9'10")
En-suite Shower room
 3.00m x 1.47m (9'10" x 4'9")A modern well appointed shower room fitted with a matching three piece suite.
3.00m x 1.47m (9'10" x 4'9")A modern well appointed shower room fitted with a matching three piece suite.
Bedroom 2
 3.84m x 3.01m (12'7" x 9'10")
3.84m x 3.01m (12'7" x 9'10")
Bedroom 3
 2.97m x 2.95m (9'8" x 9'8")
2.97m x 2.95m (9'8" x 9'8")
Bedroom 4
 2.96m x 2.96m (9'8" x 9'8")
2.96m x 2.96m (9'8" x 9'8")
Family Bathroom
2.77m x 2.18m (9'1" x 7'1")A modern well appointed bathroom fitted with a matching three piece suite.
Garage
6.05m x 3.02m (19'10" x 9'10")A drive through garage open at the rear and leading to area of hardstanding for extra parking.
Outside
The property stands in a sizeable level plot with well landscaped gardens enjoying plenty of sunshine and the perfect corner site to build a summer house or log cabin/home office.
Parking
In addition to the extra 'garage drive through' parking the property also benefits from private parking in front of the house.
New Build Estate Maintenance Charge £80 PA
There is an annual Estate Maintenance Charge of £80 PA. (2 x £40).
Energy Efficiency and Environmental Impact

Although these particulars are thought to be materially correct their accuracy cannot be guaranteed and they do not form part of any contract.
Property data and search facilities supplied by www.vebra.com













