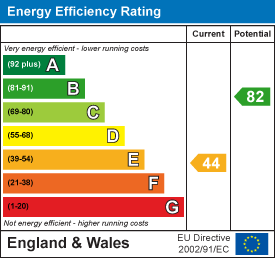
6 Main Street
Garforth
Leeds, West Yorkshire
LS25 1EZ
Coupland Road, Garforth. Leeds
Offers Over £200,000
3 Bedroom House - Semi-Detached
- THREE BEDROOM SEMI-DETACHED PROPERTY
- NO CHAIN!
- IN NEED OF MODERNISATION & UPGRADING
- DINING KITCHEN WITH HOB & OVEN
- GARAGE & DRIVEWAY PARKING
- ENCLOSED PAVED REAR GARDEN
- COUNCIL TAX BAND C
- EPC RATING E
* THREE BEDROOM SEMI-DETACHED PROPERTY * NO CHAIN! * IN NEED OF MODERNISATION * GARAGE & DRIVEWAY PARKING *
This three bedroom semi-detached house requires modernisation, but offers a fabulous opportunity for those seeking a project to create their perfect home, which they can modernise and personalise to their exact taste. The house is being sold with NO ONWARD CHAIN, facilitating a smoother and quicker purchase process.
At the heart of the home is the open-plan kitchen, complete with a dining space. This kitchen offers the ideal space for family meals, entertaining, or simply enjoying a morning coffee. Further enhancing the layout of the property is a cosy reception room, complete with a wooden style floor , perfect for relaxing evenings in. The house boasts three bedrooms, two of which are doubles, with the third being a comfortable single. This layout provides ample space for a growing family, or for hosting guests. The bedrooms are complemented by a functional shower room, further offering the potential for customisation to your exact requirements.
Notably, the property benefits from a single garage and driveway parking for one car, a sought-after feature in this prime location. To the rear of the house, you will find a paved enclosed garden, offering a safe and secure space for children to play, or for outdoor entertaining. The property is situated in a location with excellent public transport links, nearby schools, and local amenities within walking distance of this property, and promises a convenient lifestyle.
Entrance Vestibule
Front entrance door. Wooden flooring, stairs to first floor landing, door to:
Lounge
 4.67m x 3.66m max (15'4" x 12'0" max )Double-glazed window to front, electric storage heater, wooden flooring, three wall light points, door to:
4.67m x 3.66m max (15'4" x 12'0" max )Double-glazed window to front, electric storage heater, wooden flooring, three wall light points, door to:
Kitchen/Diner
 2.77m x 4.70m (9'1" x 15'5")Fitted with a range of base and eye level units with worktop space over, stainless steel sink unit with single drainer and mixer tap, plumbing for automatic washing machine, built-in electric oven, built-in four ring gas hob with extractor hood over, two double-glazed window to rear, electric storage heater, folding door to under-stairs storage cupboard.
2.77m x 4.70m (9'1" x 15'5")Fitted with a range of base and eye level units with worktop space over, stainless steel sink unit with single drainer and mixer tap, plumbing for automatic washing machine, built-in electric oven, built-in four ring gas hob with extractor hood over, two double-glazed window to rear, electric storage heater, folding door to under-stairs storage cupboard.
Landing
Double-glazed picture window to side, electric storage heater, door to over stairs storage cupboard.
Shower Room
 Fitted with three piece suite comprising shower cubicle, wash hand basin with storage under and low-level WC full height tiling to all walls, double-glazed window to rear.
Fitted with three piece suite comprising shower cubicle, wash hand basin with storage under and low-level WC full height tiling to all walls, double-glazed window to rear.
Bedroom 1
 3.94m x 2.74m (12'11" x 9'0")Double-glazed window to front.
3.94m x 2.74m (12'11" x 9'0")Double-glazed window to front.
Bedroom 2
 3.61m x 2.74m (11'10" x 9'0")Double-glazed window to rear.
3.61m x 2.74m (11'10" x 9'0")Double-glazed window to rear.
Bedroom 3
2.29m x 1.85m (7'6" x 6'1")Double-glazed window to front.
Outside
There is a small garden area to the front and side, with retaining brick wall and hand gated access. To the rear, there is a fully enclosed paved garden with rear gated access. To the rear of the garden, there is a garage with an up and over door. In addition, there is driveway parking for one car.
Energy Efficiency and Environmental Impact

Although these particulars are thought to be materially correct their accuracy cannot be guaranteed and they do not form part of any contract.
Property data and search facilities supplied by www.vebra.com






