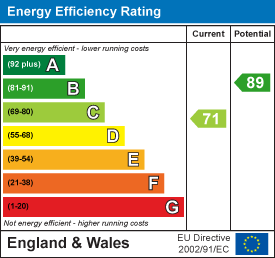
26 High Street
Leominster
Herefordshire
HR6 8LZ
The Mallards, Leominster
£195,000 Sold (STC)
2 Bedroom House - Semi-Detached
- Semi-Detached House
- 2 Bedrooms
- Lounge
- Fitted Kitchen
- Conservatory
- Family Bathroom
- Gas Fire Central Heating
- Adjoining Garage
- Secure Rear Garden
- Planning Permission to Extend
Situated on the northern edge of Leominster town a modern, a well presented semi-detached house offering UPVC double glazed and gas fired centrally heated accommodation to include an enclosed porch, reception hall, good size lounge, rear conservatory/dining room, kitchen, 2 good size bedrooms, modern bathroom and outside a lawn garden to front, safe and secure garden to rear, driveway with parking for vehicles and an adjoining garage. The current vendors have planning permission to extend.
The property is within walking distance of Leominster town centre which enjoys a good range of amenities to include shops, supermarkets, cafes, restaurant, sports centre with swimming pool and good schooling.
Details of 269 The Mallards, Leominster are further described as follows:
A UPVC double glazed entrance door opens into an enclosed porch having a UPVC double glazed window to side, wooden laminated flooring and a glazed panelled door opening into a welcoming reception hall.
The reception hall has a continuation of the wooden laminated flooring, door into a useful understairs storage cupboard and a door giving access into the lounge.
The good size lounge has plenty of power points, wooden laminated flooring, TV aerial point and a UPVC double glazed door opening out to a rear conservatory/dining room.
The conservatory/dining room has UPVC double glazed windows overlooking the rear garden, power points, TV aerial point and a UPVC double glazed door opening out to a rear patio.
From the reception hall a doorway leads into the kitchen. The kitchen has a working surface with an inset stainless steel sink unit with cupboard and space and plumbing for a slim-line dishwasher under. The working surfaces continue with units to include cupboards drawers, planned space for a washing machine and built into the surface is a 4 ring gas hob, electric oven under and a concealed extractor hood with light over. The kitchen has a range of matching eye-level, space for an upright fridge/freezer, tiled splashbacks and a UPVC double glazed window to front. Situated in the kitchen is a modern Worcester gas fired, combination boiler heating hot water and radiators as listed.
From the reception hall a staircase rises up to the first floor landing having an inspection hatch to the loft space above, smoke alarm and a door into useful cupboard with shelving.
Doors lead off the bedrooms and bathroom as listed.
Bedroom one is a good size double bedroom having a UPVC double glazed window to rear, ample room for bedroom furniture and a door into a useful storage cupboard.
Bedroom two is also a good size bedroom having a built-in wardrobe fitment and a UPVC double glazed window to front.
From the landing a door opens into family bathroom having a side panelled bath, mains fed shower over, wash hand basin with vanity unit under and a low flush W.C. The bathroom has tiled splashbacks, a useful linen cupboard with shelving and an extractor fan.
OUTSIDE.
The property is situated on a modern and popular development and is approached to the front with a pedestrian pathway onto a tarmacadam driveway with parking for vehicles. There is also a lawned garden to front, gated access to the side of the property and at the end of the driveway an up and over door gives access into an adjoining garage.
GARAGE.
The good size garage has power, lighting, storage within the roof space and a door giving access to the rear garden.
REAR GARDEN.
The property enjoys a good size, south facing garden, ideal for young families. There is a slab patio seating area, lawn garden and a raised stoned garden area.
AGENTS NOTE.
The property has planning permission in place to extend to the side of the property and over the existing garage to create 2 further bedrooms, a larger kitchen and a ground floor cloakroom. Copies of the plans can be seen with the selling agent.
SERVICES.
The property has all mains services connected, gas fired central heating via a combination boiler system.
Reception Hall
Lounge
3.86m x 3.58m (12'8" x 11'9")
Conservatory/Dining Room
3.05m x 2.97m (10' x 9'9")
Kitchen
3.78m x 1.60m (12'5" x 5'3")
Bedroom One
3.58m x 2.54m (11'9" x 8'4" )
Bedroom Two
3.05m x 2.21m (10' x 7'3")
Bathroom
Garage
5.56m x 2.59m (18'3" x 8'6")
Rear Garden
Energy Efficiency and Environmental Impact

Although these particulars are thought to be materially correct their accuracy cannot be guaranteed and they do not form part of any contract.
Property data and search facilities supplied by www.vebra.com













