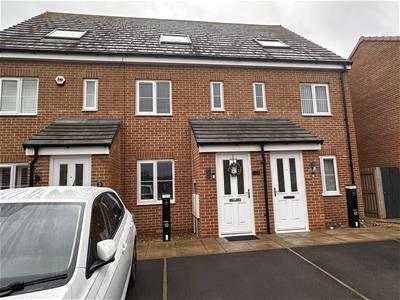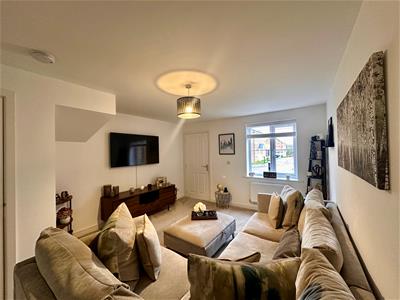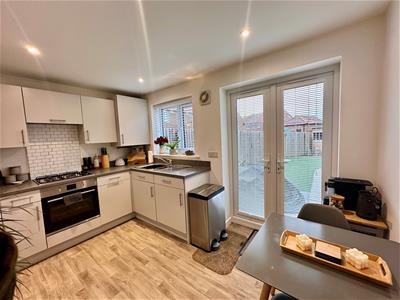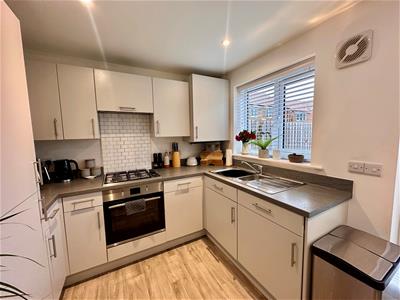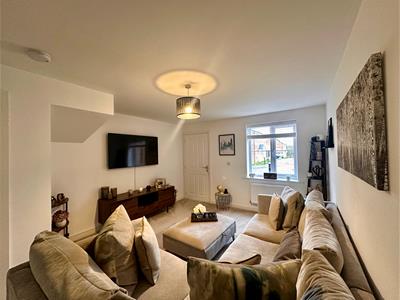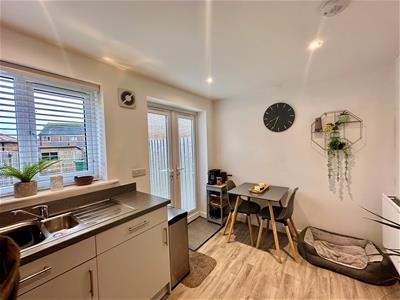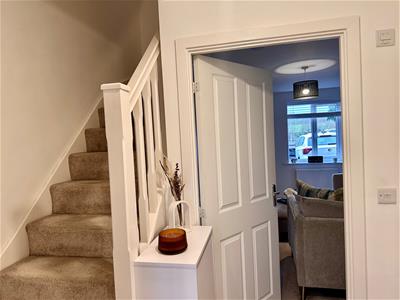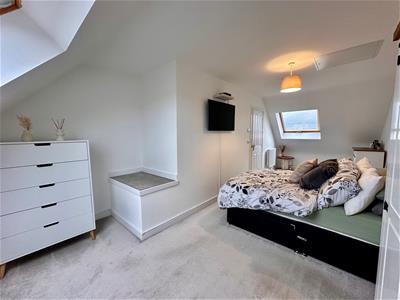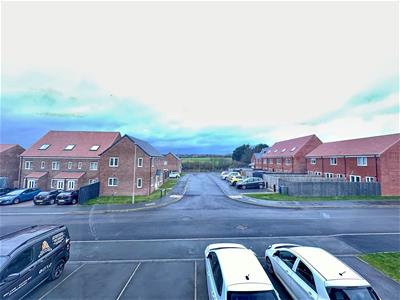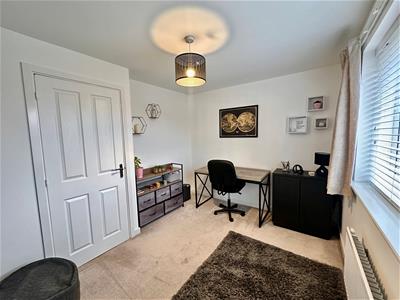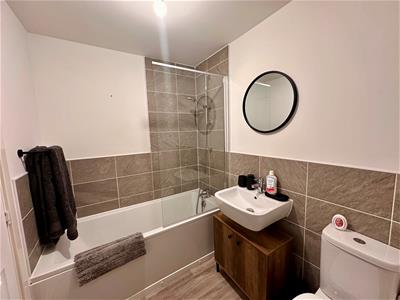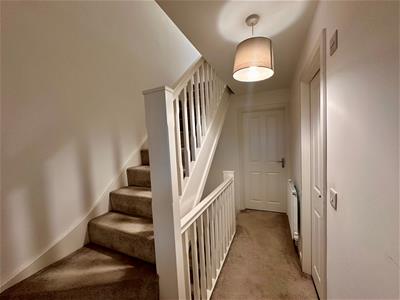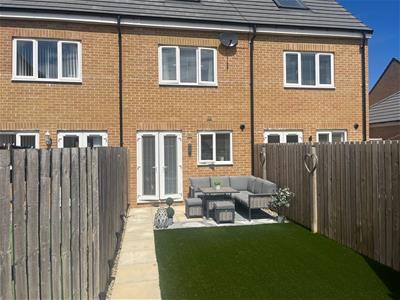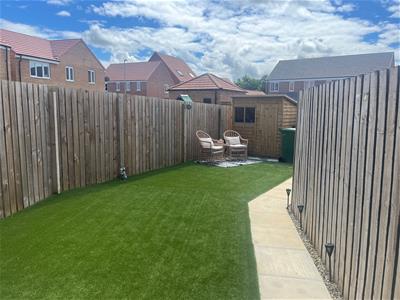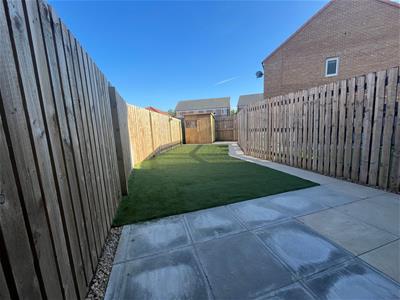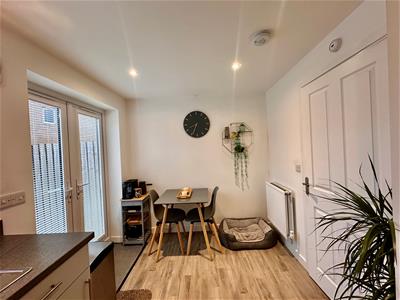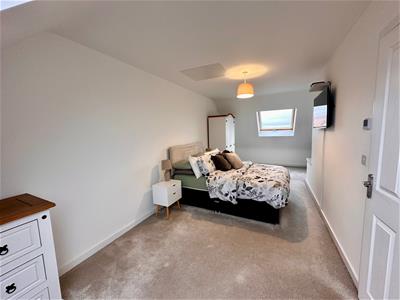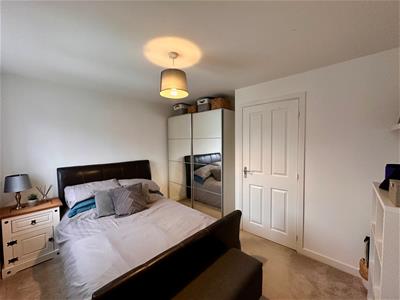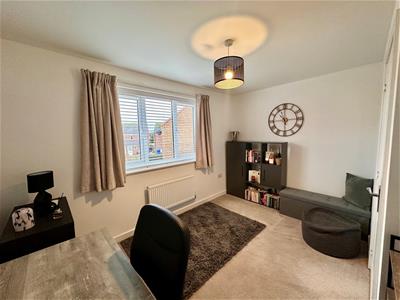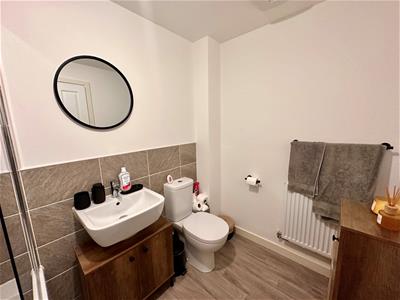
14 Aberdeen Walk
Scarborough
North Yorkshire
YO11 1XP
Ernest Avenue, Scarborough
Guide Price £190,000
3 Bedroom House - Terraced
We are delighted to offer to the market this delightful terraced house in the ever popular village of Cayton, close to all the amenities it offers from convenience stores, places to eat, sports facilities and close to transport links to Scarborough and Filey. With three well-proportioned bedrooms, this property is ideal for families or those seeking extra space for guests or a home office.
In our opinion, the house boasts a warm and inviting atmosphere, making it a wonderful place to call home. The layout is thoughtfully designed, allowing for both privacy and communal living. The property also boasts 2 parking spaces and an electric car charger at the front of the property and at the rear is a pleasant garden with patio seating area, artificial turf and access to a rear passageway.
We think that this property presents an excellent opportunity for anyone looking to settle in a desirable area of Scarborough. With its appealing features and prime location, it is sure to attract interest from a range of potential buyers or renters. Do not miss the chance to view this lovely home and experience all that it has to offer. Call our friendly sales team on 01723 350077 to view your next home.
Front Entrance
UPVC door
Lobby
Cloaks area, overhead light. Radiator
Lounge/Diner
4.33 x 3.84 (14'2" x 12'7")Front facing UPVC window, overhead light, radiator
Kitchen
3.83 x 2.53 (12'6" x 8'3")Range of modern wall, base and drawer units, co-ordinating worktop and upstand and stainless steel sink. Integrated electric oven, gas hob and extractor fan over with tiled splashback. Integrated fridge/freezer, washing machine and dishwasher. UPVC window overlooking the rear with door giving access.
Cloakroom
1.93 x 1.51 (6'3" x 4'11")
Bedroom 2
3.84 x 3.51 (12'7" x 11'6")UPVC windows overlooking the front of the property. Overhead light and radiator.
Bedroom 3
3.84 x 2.53 (12'7" x 8'3")UPVC window overlooking the rear of the property, overhead light and radiator.
Bathroom
2.33 x 1.93 (7'7" x 6'3")3 piece bathroom suite with bar mixer shower over the bath. Part tiled walls. Overhead light, radiator and extractor fan.
Bedroom 1
6.54 x 3.84 (21'5" x 12'7")Spanning the length of the top floor, with over head light, radiator and 2 velux windows.
Storage cupboard on the landing.
Outside
Hardlandscaped path to front entrance. The rear garden is hard landscaped with a patio area, articficial lawn leading to garden store. Gated access to pathway to the front of the property.
Parking
2 parking spaces at the front of the property. Electric Car Charging Point.
Directions
What 3 Words
Ankle.Factory.Clockwork
Energy Efficiency and Environmental Impact

Although these particulars are thought to be materially correct their accuracy cannot be guaranteed and they do not form part of any contract.
Property data and search facilities supplied by www.vebra.com
