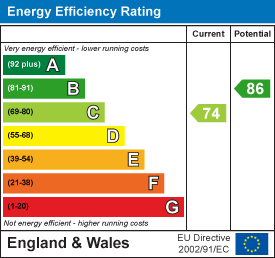.png)
3 Beaumont Street
Hexham
Northumberland
NE46 3LZ
Lansdowne Court, Hexham, NE46
Offers Over £450,000
3 Bedroom Bungalow - Detached
- EXTENDED THREE BEDROOM BUNGALOW
- SPECTACULAR VIEWS
- DESIRABLE AREA
- FULLY REFURBISHED
- GARAGE
- CLOSE TO LOCAL AMENITIES
STUNNING THREE BEDROOM DETACHED BUNGALOW - SOUGHT AFTER LOCATION - FANTASTIC VIEWS
Brunton Residential are delighted to offer to the market this substantial extended three bedroom bungalow situated on Highford Park in the sought after west end of Hexham. Lansdowne Court is ideally located close to schools, with great public transport links, and within walking distance of the delightful town centre of Hexham.
The accommodation briefly comprises of double French doors that lead into a spacious entrance hall. To the left is a double bedroom with views over the front garden. Adjacent to this is the master bedroom, a generously sized double with dual-aspect windows, French doors leading to the patio, and an en-suite bathroom equipped with a shower, WC, and wash basin. There is also a family bathroom, complete with an corner bath and separate shower cubicle, WC, and wash basin, with tiled walls. This bathroom can be accessed from the main hallway or the third bedroom, which is located at the rear of the property and is another large double room.
The bungalow enjoys a large, open-plan kitchen-diner-living space, complete with built-in cabinetry throughout. The modern kitchen is fitted with built-in appliances, including an oven, hob, extractor, dishwasher, and fridge-freezer. A dining table is positioned at the rear, next to double French doors, allowing you to enjoy the beautiful views while dining. The property has been thoughtfully extended to provide additional space and fully refurbished by the current owners.
Externally, the bungalow is set on a large, elevated plot. The front features a neat lawned garden, parking for two cars, and a large garage. At the rear is a delightful patio courtyard and decking area. One of the key selling points of the property is its stunning views over the Tyne Valley.
ON THE GROUND FLOOR
Hallway
4.23m x 1.76m (13'11" x 5'9")Measurements taken from widest points
Bedroom
3.20m x 3.88m (10'6" x 12'9")Measurements taken from widest points
Bedroom
6.29m x 3.12m (20'8" x 10'3")Measurements taken from widest points
En-suite Shower Room
2.55m x 1.60m (8'4" x 5'3")Measurements taken from widest points
Bathroom
2.50m x 2.48m (8'2" x 8'2")Measurements taken from widest points
Bedroom
5.44m x 3.26m (17'10" x 10'8")Measurements taken from widest points
Lounge/ Kitchen/ Diner
11.56m x 5.44m (37'11" x 17'10")Measurements taken from widest points
Garage
5.00m x 5.00m (16'5" x 16'5")Measurements taken from widest points
Disclaimer
The information provided about this property does not constitute or form part of an offer or contract, nor may be it be regarded as representations. All interested parties must verify accuracy and your solicitor must verify tenure/lease information, fixtures & fittings and, where the property has been extended/converted, planning/building regulation consents. All dimensions are approximate and quoted for guidance only as are floor plans which are not to scale and their accuracy cannot be confirmed. Reference to appliances and/or services does not imply that they are necessarily in working order or fit for the purpose.
Energy Efficiency and Environmental Impact

Although these particulars are thought to be materially correct their accuracy cannot be guaranteed and they do not form part of any contract.
Property data and search facilities supplied by www.vebra.com


































