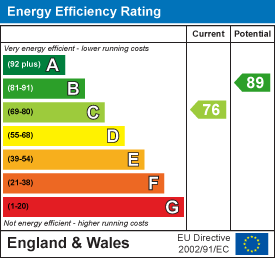
14 Euston Place
Leamington Spa
Warwickshire
CV32 4LY
Cobden Avenue, Royal Leamington Spa
Guide Price £300,000 Sold (STC)
3 Bedroom House - Semi-Detached
- Semi-Detached Family Home
- Beautiful Kitchen
- Ample Off Road Parking
- Block Paved Driveway
- Enclosed Rear Garden
- South Leamington Location
- Gas Central Heating
- No Onward Chain
- Stunning Bathroom
- EPC Rating D
A superbly presented semi-detached home with no onward chain and situated in a popular area of the suburb of Sydenham. We feel this would be an ideal home for first time buyers or for buy to let investors. The property in brief comprises of an entrance hall, where turning left leads to the kitchen, lounge / diner, study and bedroom three. To the first floor there are two double bedrooms and a stunning family bathroom. Outside, the property is approached over a block paved driveway, which provides ample off-street parking and a rear garden which is enclosed and is very low maintenance.
Call us today for more information or to book in an internal viewing.
We understand that mains water, gas, electricity and drainage are connected to the property. We have not carried out any form of testing of appliances, central heating or other services and prospective purchasers must satisfy themselves as to their condition and efficiency.
LOCATION
Cobden Avenue is a street of mainly semi-detached homes, situated two miles to the south-east of Leamington Spa town centre. For convenience the property is positioned ¼ mile away from a supermarket and petrol station, whilst there is a choice of local shopping precincts within one mile of the property. There is a medical centre within ¼ mile, whilst Leamington Spa railway station with its direct commuter links to London, Birmingham and a wide range of further centres is also approximately two miles away, whilst there is a bus stop within ¼ mile.
ON THE GROUND FLOOR
ENTRANCE HALLWAY
Stairs rising to the first floor and doors leading into the lounge and kitchen.
LOUNGE/DINING ROOM
5.22m x 3.55m (17'1" x 11'7")Having gas central heating radiator, understairs storage cupboard, electric feature fireplace, double glazed patio doors leading to the rear garden and space for lounge furniture.
KITCHEN
3.83m x 2.23m (12'6" x 7'3")A superbly presented kitchen which in brief comprises of worktop surfaces, cupboards, built-in washing machine, sink unit, four ring electric hob, oven unit and space for fridge freezer, also benefiting from having a double glazed window to the front elevation.
STUDY
2.74m x 2.05m (8'11" x 6'8")Having gas central heating radiator, double doors leading to the front elevation and a door leading to:-
BEDROOM THREE
4.15m x 2.06m (13'7" x 6'9")In brief this room has a gas central heating radiator, double glazed window to the rear elevation and space for bedroom furniture.
ON THE FIRST FLOOR
LANDING
Having doors leading to both bedrooms and the bathroom. Loft access.
LOFT
The loft houses the Worcester Bosch combination boiler, being part boarded and having a loft ladder.
BEDROOM ONE
3.56m x 2.54m (11'8" x 8'3")Having gas central heating radiator, double glazed window to the front elevation, built-in wardrobe and space for bedroom furniture.
BEDROOM TWO
3.54m x 2.77m (11'7" x 9'1")Having a double glazed window to the rear elevation, gas central heating radiator, built-in wardrobe and space for bedroom furniture.
BATHROOM
2.26m x 1.66m (7'4" x 5'5")A beautifully presented bathroom which in brief has a low level WC, sink unit, bath with shower above, part tiled walls, heated towel rail and frosted double glazed window to the side elevation.
OUTSIDE
REAR GARDEN
A low maintenance rear garden with patio area.
FRONT
PARKING
A great attraction to the property is the off-road parking for up to four vehicles.
DIRECTIONS
Postcode for sat-nav - CV31 1YF.
Energy Efficiency and Environmental Impact

Although these particulars are thought to be materially correct their accuracy cannot be guaranteed and they do not form part of any contract.
Property data and search facilities supplied by www.vebra.com



















